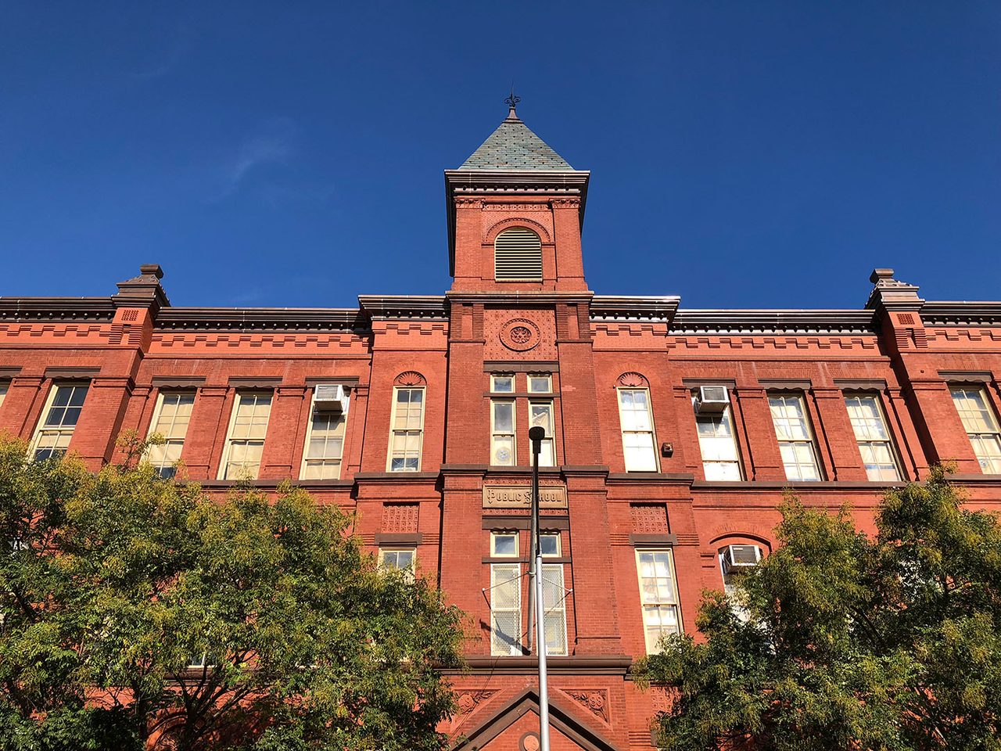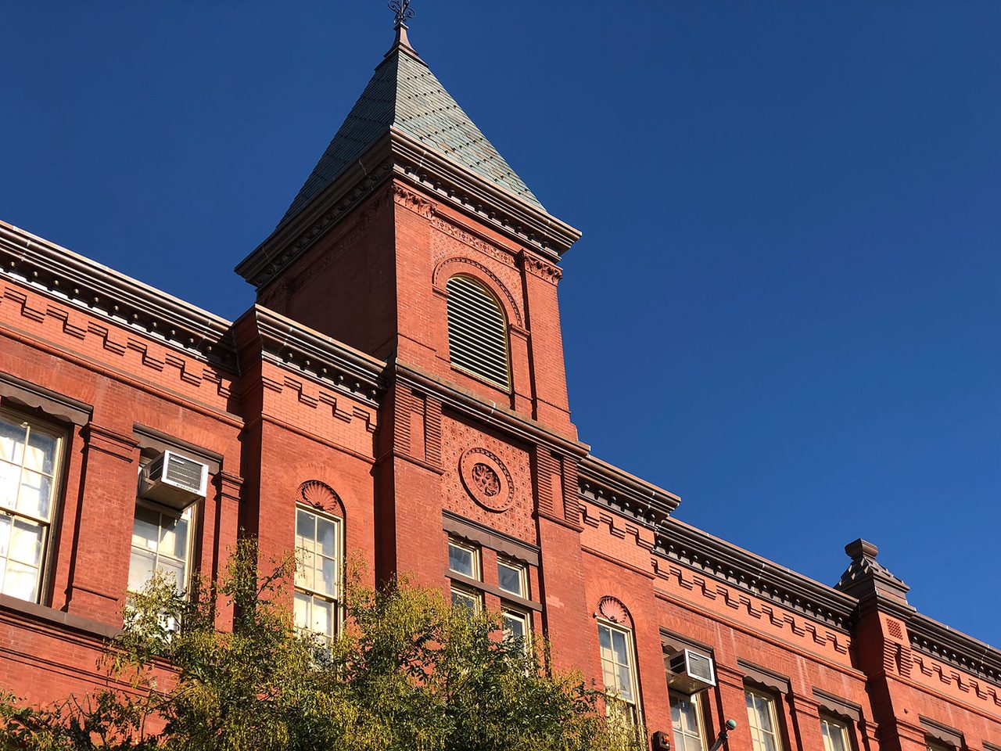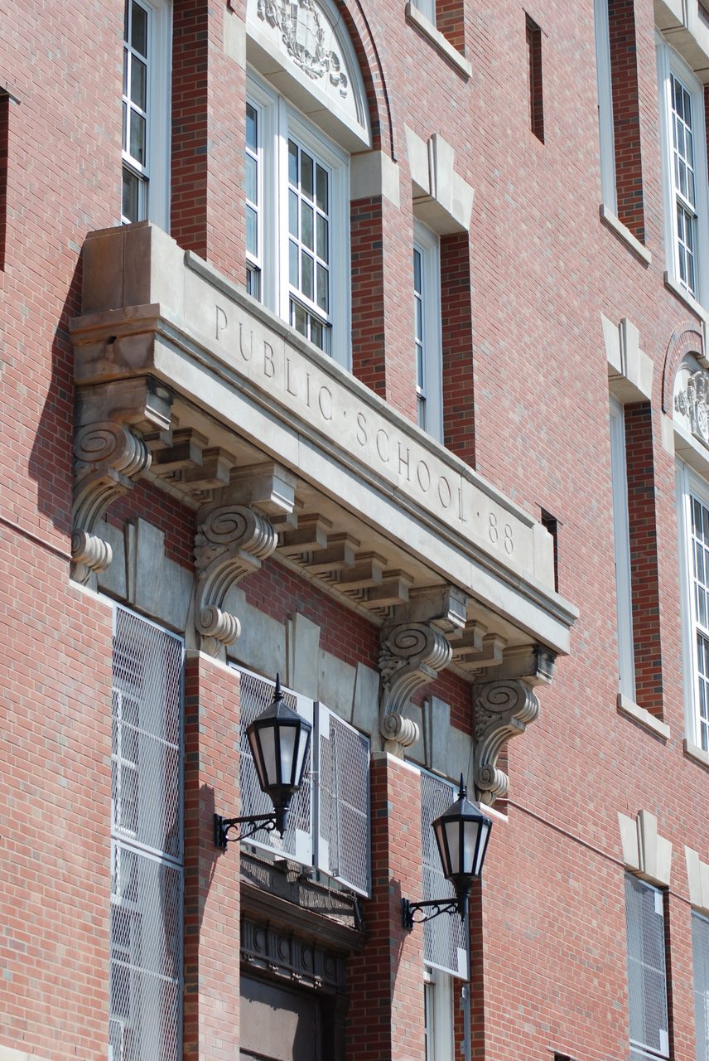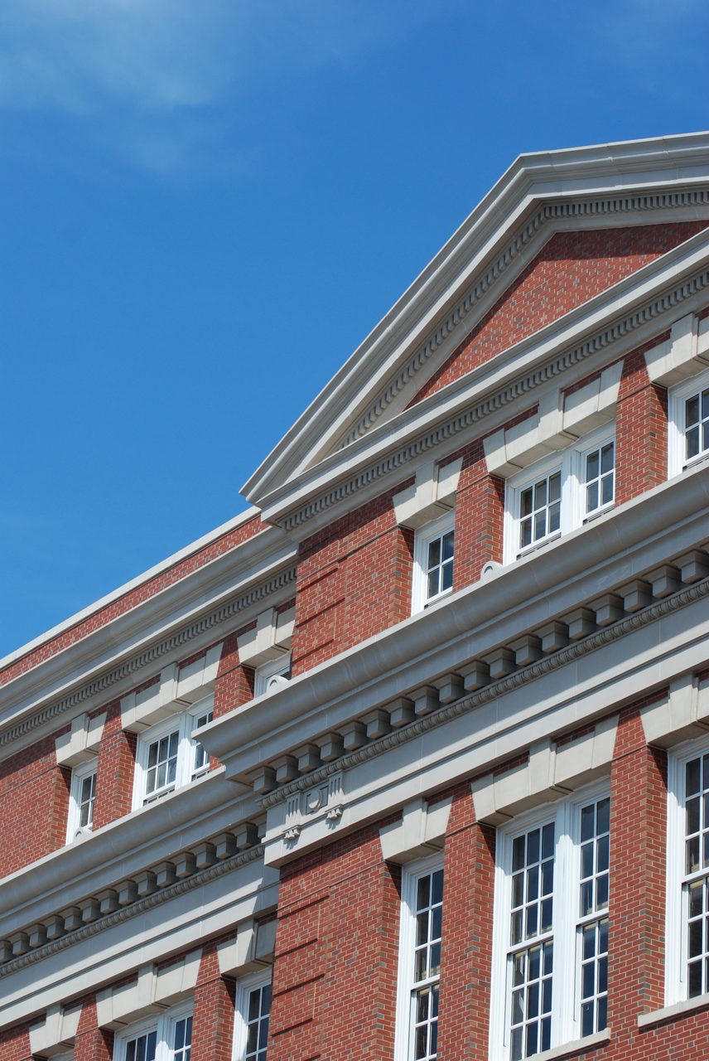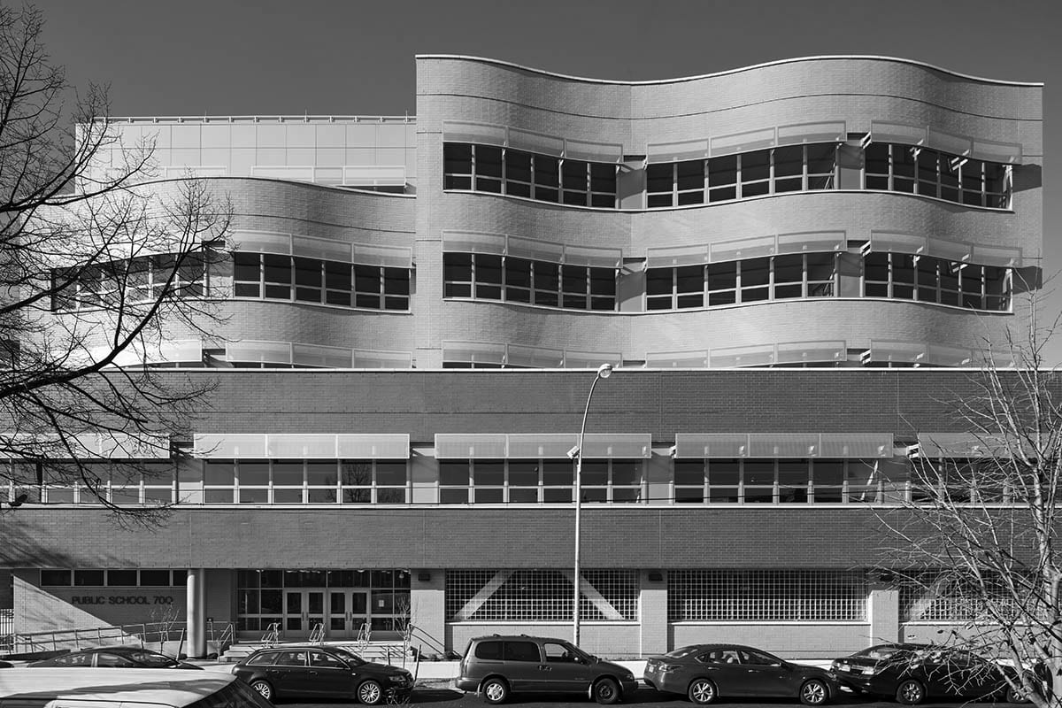Visitors to P.S. 70Q, located in the Queens neighborhood of Astoria, are now greeted by a contemporary new addition to a vintage public school and local landmark built in 1922. The striking façade is distinguished by a crimson brick base which recalls the adjacent row houses that characterize the surrounding neighborhood. Above the base and set back is a playful wall of undulating light-colored brick with expansive classroom windows accentuated by ribbons of sun shading. The overall composition presents a gracious and welcoming new face that is appropriately scaled to the neighborhood.
Passing through the school’s new entrance, one is greeted by an airy, light-filled lobby. Walking past the administrative offices, the sense of pride, shared by students, administrators, faculty, and even visiting parents, is palpable. The addition, which provides additional space for the Pre-K through 5 student body of over 400, includes classrooms, art and music rooms, a gymnasium, staff offices and support space, and replaces temporary classrooms in modular buildings and trailers used as a stopgap measure to accommodate recent growth. The addition was the product of a longstanding collaboration between the New York City School Construction and the architectural firm RKTB.
Schools like P.S. 70Q as originally constructed in the early or mid-20th Century are not unique to New York. Traditional masonry buildings with double-loaded corridors can be found serving communities across the United States, where they often occupy an important place central to civic life. In addition to providing the setting for teaching and learning, these buildings are frequently where members of their communities go to vote, attend meetings of various kinds, gather for social and cultural events, and participate in other types of civic engagement. Unfortunately, the combined forces of time, climate, and lagging maintenance can leave school districts’ facilities teams with significant, and often unexpected challenges. Schools typically age faster than the funding to fix them is allocated.
For some municipalities this leads to a continuing cycle of deferred maintenance pushed forward by each newly composed school board to the next one, while student populations change and expand, and the natural wear-and-tear process accelerates. For officials to address the deleterious effects of time, weather, and full occupancy on older masonry school buildings, there are two primary approaches that can help districts save money, while addressing facility upkeep strategically and sustainably. The first was applied to P.S. 70Q: a context-sensitive expansion that provides value to the community visibly and tangibly. Comprehensive improvements like these have the ability to excite community stakeholders to greater appreciation of capital intensive projects.
The other approach is to focus on more targeted, energy-conscious façade upgrades and envelope improvements. In many cases, upgrading can be as straightforward as replacing outdated, thermally inefficient windows. Replacing ill-fitting or underperforming fenestration with new framing and glazing that meets or exceeds energy goals can be an uncomplicated and cost-effective way to improve a school building’s energy performance while adding a new sheen to the façade’s aesthetic.
New windows will not address all of an enclosure’s shortcomings, however. More and more often K-12 facilities built with traditional solid masonry load-bearing walls are today degrading considerably and are frequently porous and leaking. The damage to brickwork, window openings and interior plaster walls can be severe. Replacing masonry may not be a practical option—and even when it is possible it can lead to an unappealing patchwork look that inspires little confidence in the community the school serves.
For these facilities, an over-cladding method is recommended. By wrapping the masonry in a new façade layer, it is possible to introduce more modern architectural thinking to older schools. An overclad with a moisture barrier, for instance, can add years to the structure’s life span, while offering an opportunity to refresh the aesthetic with an array of styles available in masonry, rainscreen paneling, EIFS, or other materials. Let’s consider two examples of approaches to façade upgrades, including one that uses over-cladding.
