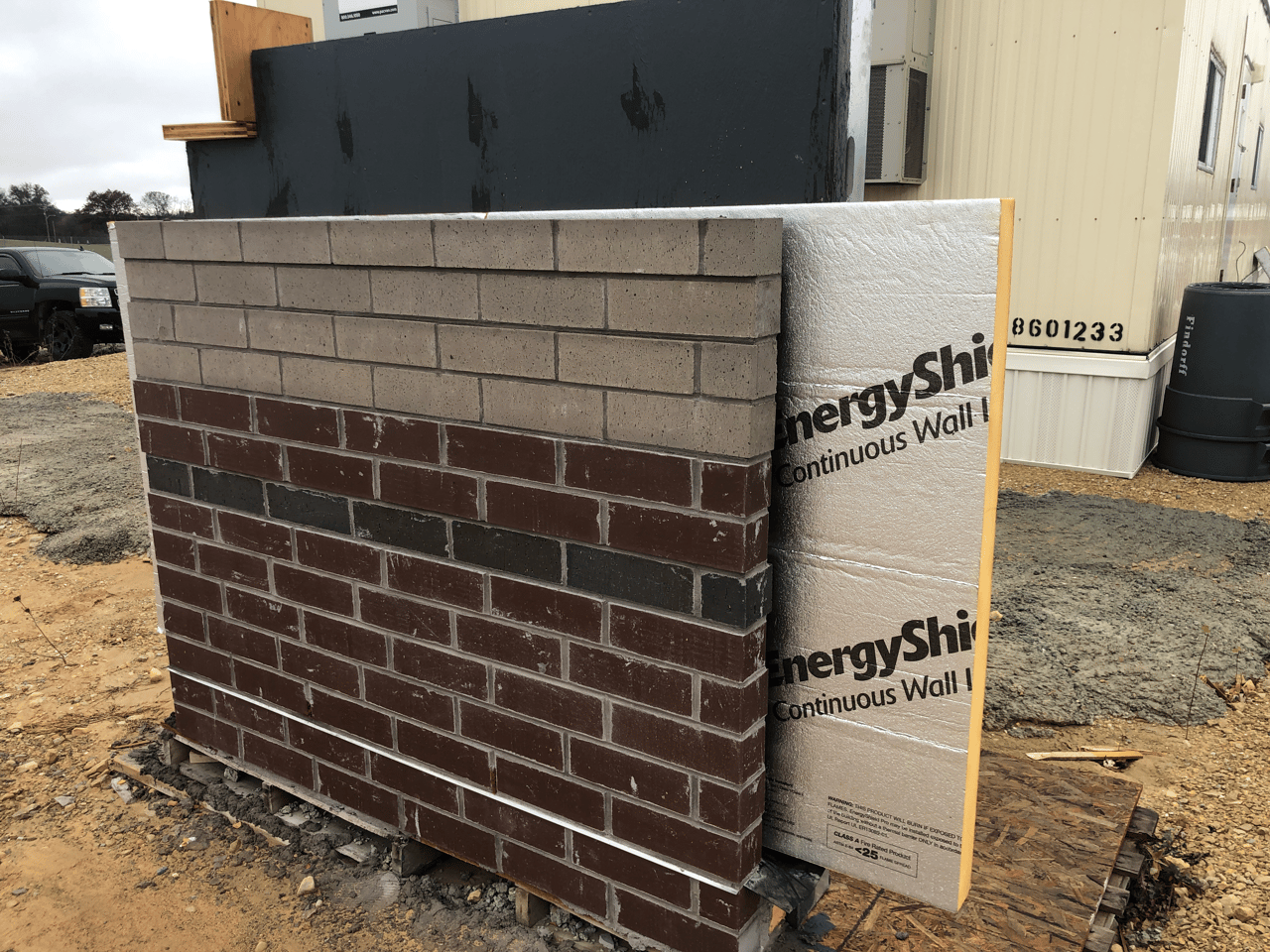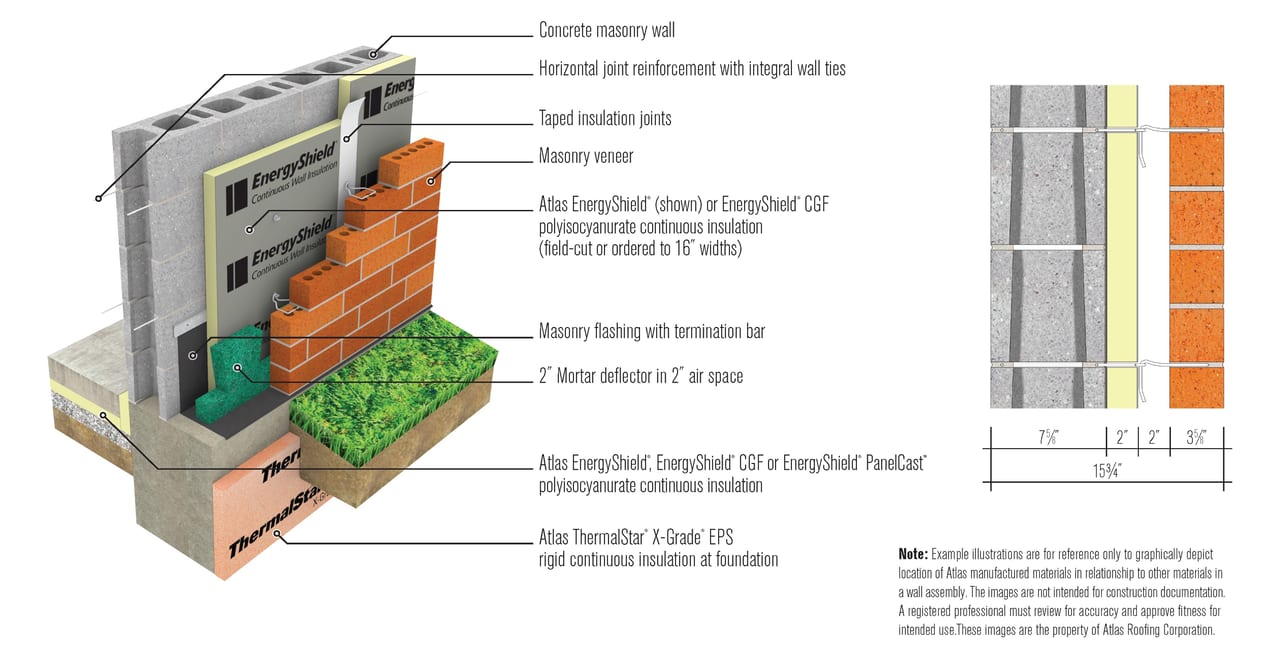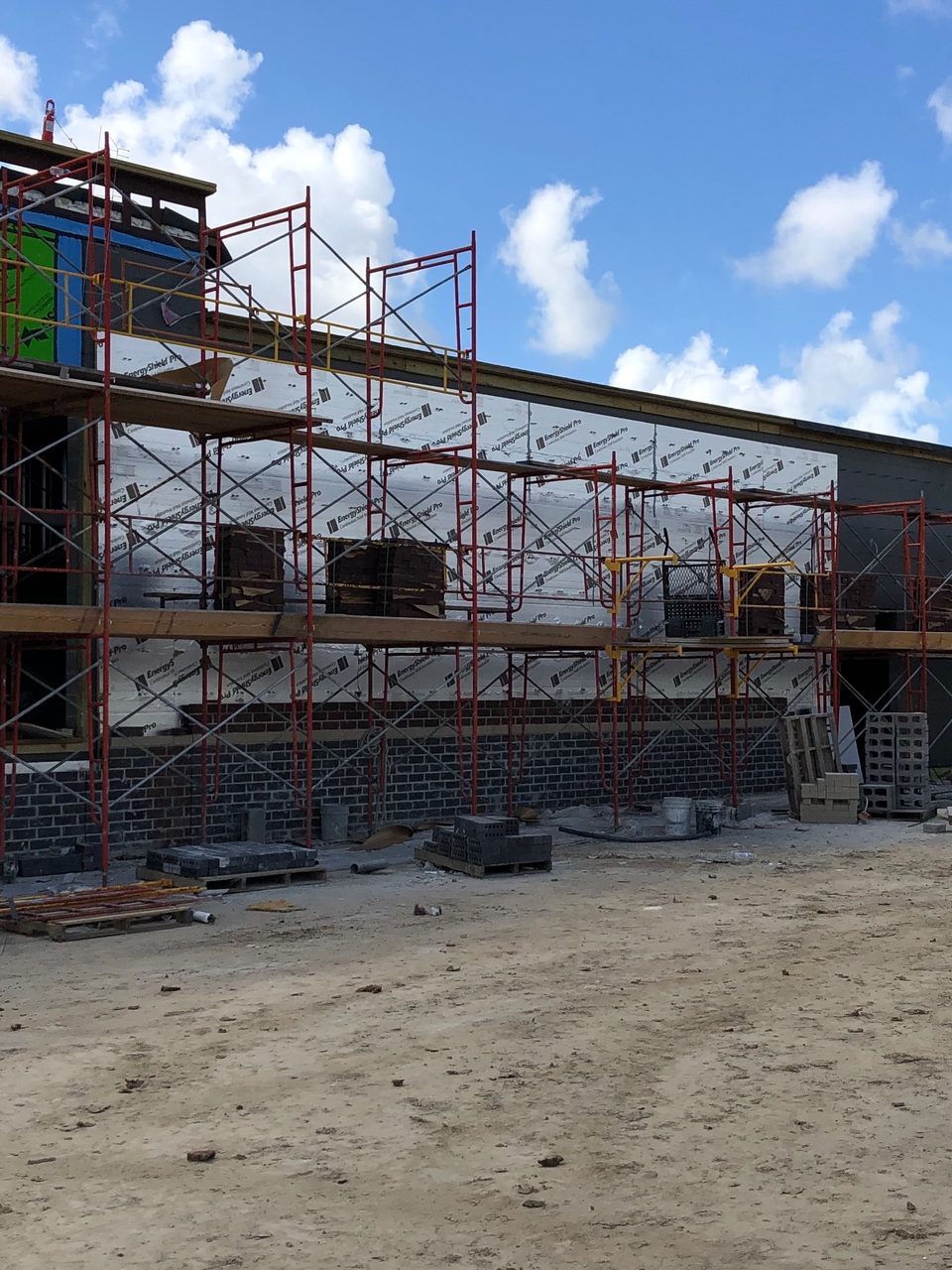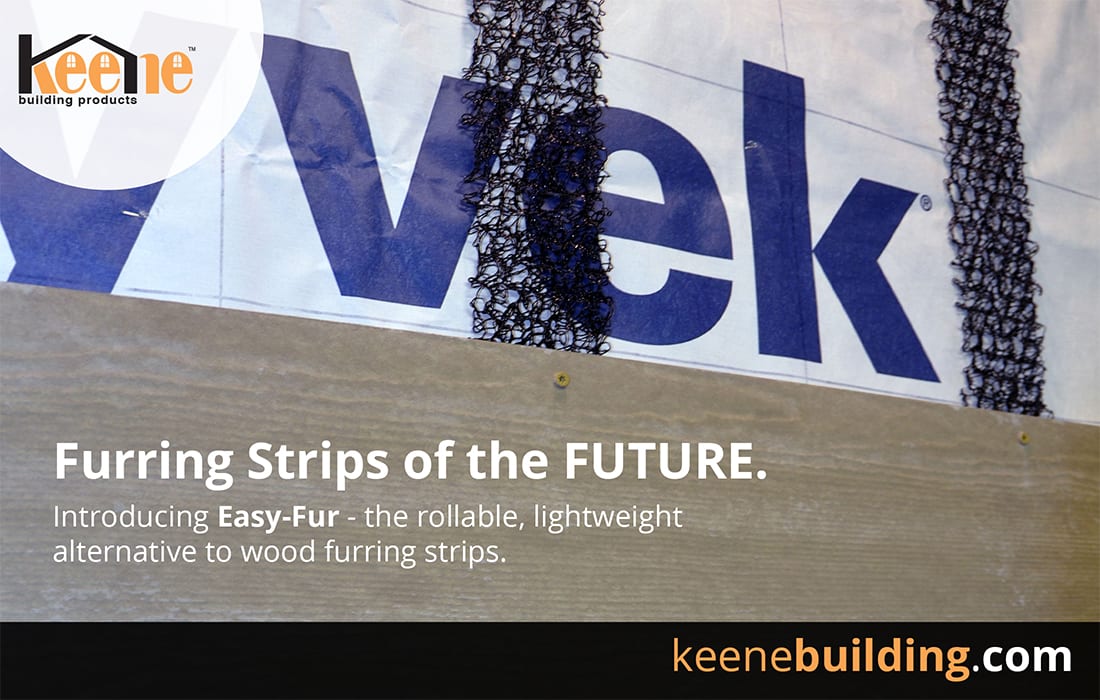Architect Ludwig Mies van der Rohe famously said, "Architecture starts when you carefully put two bricks together. There it begins." Buildings have been constructed using masonry—often brick, concrete, stone, marble, or terracotta—for over 6,000 years[1]. Unquestionably, some of the world's most significant architecture features masonry. Not only is it resilient—proven to stand the test of time—but it’s also a versatile solution that complements any architectural style—from traditional to contemporary. So, it's easy to see ppthe appeal.
However, today's architecture requires solutions that are not only aesthetically pleasing, but also high performing, energy efficient, multifaceted, and can help keep occupants healthy and comfortable for years to come. The exterior façade is critical in protecting the structure and occupants from the elements; however, what's behind the façade plays an integral role in the overal performance and longevity. It’s important to understand the unique design requirements of each cladding, including masonry, to ensure durability for tomorrow.
"The overall mass of masonry veneer and CMU affords it high acoustic performance. The heavier the masonry wall, the better reduction of sound transmission..."
Stacking the Benefits
The popularity of masonry in design and architecture continues to remain strong. According to the Mason Contractors Association of America, over 70 percent of the buildings in the world are built with masonry[1]. In many cities, architects use masonry to help preserve communities with a rich history of brick and stonework. Additionally, design firms are now creating contemporary looks with masonry, using the flexibility in color, shape, orientation, and texture to develop unique and imaginative buildings.
Beyond the aesthetic aspects of masonry, its performance qualities are exceptional. Over the years, storms worldwide have increased in frequency and intensity, and buildings constructed using masonry have proven resilient, both in withstanding and recovering from extreme events. It’s an ideal material for areas prone to high winds or hurricanes as masonry is more impact resistant than other cladding materials. Tornado debris and impact testing conducted at the Wind Testing Laboratory at Texas Tech University in Lubbock found that “masonry cavity walls of brick veneer and partially grouted and reinforced concrete masonry unit (CMU) backup walls can provide sufficient tornado debris resistance to be considered for exterior shelter walls without the need for solid grouting.”[2]
The overall mass of masonry veneer and CMU affords it high acoustic performance. The heavier the masonry wall, the better reduction of sound transmission. Multiple studies have shown that quality acoustic design can assist the healing process in healthcare facilities, create a better educational environment in schools, and enhance guest satisfaction in hospitality.
Furthermore, masonry is moisture tolerant and doesn’t support mold growth. According to the National Concrete Masonry Association (NCMA), “Proper design and construction to reduce liquid water entry into wall assemblies will also help reduce condensation potential by reducing moisture surface area and the related water vapor diffusion. The use of moisture tolerant building materials, such as concrete masonry, also reduces the potential damage from condensation and other moisture sources."[3]
Masonry also has exceptional fire resistance and helps support thermal performance. The inherent thermal mass of masonry allows for the ability to store thermal energy, effectively reducing heating and cooling demands[4]. While the benefits of masonry clad and CMU walls are many, there are some specific factors architects, designers, and contractors must keep in mind when considering the wall assembly.

Continuous Insulation for Masonry Walls
When it comes to meeting the thermal requirements of the International Energy Conservation Code (IECC), the prescriptive method, using exterior continuous insulation is the most recognized and easiest way to meet compliance.[5] It’s important to select the right insulation at the beginning stage of the design process to eliminate issues at the jobsite and ensure optimum performance after construction. There are two types of rigid insulation that are commonly used in masonry cavity walls—extruded polystyrene (XPS) and polyisocyanurate (polyiso). Mineral fiber and spray polyurethane foam are also used, but in limited applications. Of the rigid insulation types, polyiso has unsurpassed benefits that enhance design flexibility and improve the thermal and moisture performance of the building enclosure.
Thermal Performance: The International Building Code (IBC) and The Masonry Society (TMS) 402/602 Building Code Requirements and Specification for Masonry Structures requires a one-inch minimum air space between the backside of the masonry veneer to the insulating layer. For many architects and designers, every inch matters when it comes to the wall profile. Thin wall profiles can help address property line restrictions as well as increase the interior square footage. Polyiso achieves the highest R-value per inch with minimal material thickness, making it easier to achieve the optimum air gap required between the façade and insulation. This allows for an overall thinner wall profile without compromising thermal performance. At two-inches thick, polyiso has a 31 percent higher R-value than XPS and almost 64 percent higher R-value than mineral wool. Maximizing R value ensures a more comfortable building for occupants and a more energy-efficient building for owners.
Water Resistance: Polyiso can serve as the primary drainage plane within the wall assembly. When properly flashed at joints and penetrations, polyiso continuous insulation prevents incidental water intrusion further outbound in the assembly. When installed in this fashion, polyiso can be used as the water-resistant barrier (WRB), allowing architects to eliminate the need for additional materials reducing installation time and complexity, as well as labor and materials costs.
Though masonry clad façades have good moisture resistance to bulk water, they are not impervious to water damage. Vapor drive is a natural occurrence that can move moisture through walls. There it can condense into a liquid, damaging the integrity of the structure. Polyiso, whether foil or coated glass faced, can help impede vapor drive from passing inward through the wall assembly avoiding future damage.
Fire Resistance: Polyiso is approved in many NFPA 285 compliant wall assemblies, which is considered the one of the most rigorous fire tests in use in the world today. The NFPA 285 standard includes the testing and evaluation of the entire wall assembly as it is meant to be installed—incorporating everything from the interior gypsum to the exterior cladding. This proven standard, combined with advances in building materials and wall design specifications, has significantly improved safety for occupants, helping to increase time for evacuation. They also help to limit damage and reduce risk to first responders in the event of a fire.
As a thermoset material, polyiso forms a protective char layer, limiting the spread of flame, if exposed to fire—which is an important factor when considering the air space required by masonry wall assemblies. By comparison, other types of foam insulation, like XPS and expanded polystyrene (EPS), are thermoplastics and melt when exposed to a heat source, potentially dripping onto surfaces below and propagating the fire, and increasing the potential for damage.
Design Flexibility: Modern building designs often include various cladding material types. While masonry facades offer unique texture and shape, coordinating how they interface with other façade materials can be challenging. Because polyiso is compatible with a wide array of cladding attachment systems, flashings, and sealants, it greatly simplifies the continuous insulation installation allowing for a better overall integrated building enclosure system.
Sustainability: In today’s architecture, sustainability is no longer a luxury, but an expectation. Masonry, in most every aspect, is a highly sustainable building material. For architects and building owners looking to enhance the environmental performance of their masonry clad buildings, polyiso is an ideal solution. Polyiso continues to provide thermal performance that meet or exceed environmental code requirements. It improves the efficiency of a building’s envelope, helping to earn LEED® credits and meet federal, state, and local green building codes.
With an increased focus on improving indoor air quality, ensuring products have low volatile organic compound (VOCs) and emission levels is critical to the health and well-being of occupants. Polyiso is formulated with a blowing agent technology that is HCFC-free, CFC-free, and HFC-free with an ultralow global warming potential (GWP), zero ozone depletion potential (ODP), and high net return on embodied energy. Some polyiso manufacturers’ products are GREENGUARD Gold Certified, meeting the strictest standards for low VOC emissions, and helping to keep occupants safe and healthy.
Other sustainable benefits of polyiso consist of recycled content, microbial resistance and that it’s light weight, allowing for more R-value to be loaded on a truck thus reducing transportation carbon footprint. The manufacturing process for polyiso is also environmentally responsible, using minimal energy and resources to produce the highest insulation values per inch compared to other common insulation types.
Ease of Installation: In today’s building environment with material availability challenges, diminishing skilled labor pool, and construction phase scheduling issues, assembly components that are easy to install properly can help make all the difference. Polyiso is lightweight making it less taxing to installers, easily field repairable and modifiable, and available in precut widths to accommodate brick ties that can help speed masons constructing the wall.
Wall Design Considerations
Jeff Diqui, director of industry development and technical services for the International Masonry Institute (IMI), a non-profit organization that offers technical support, education and information about all masonry products, systems, and performance, noted the importance of wall design layout and managing common installation situations. He said, “Not only do designers need to address dimensioning horizontally to deal with inside and outside corners, doors, windows, and any other projecting elements, but also vertically as well with windows, doors, and floor line conditions. The industry has developed several resources to aid designers in modular layout, including www.bimformasonry.org, which helps address cost and aesthetics. As with any enclosure, consideration for proper moisture management andcritical interface details, such as top of wall window to wall and shelf angles, is necessary. Accommodating differential movement is also an essential consideration for designers.“
Addressing the masonry cavity wall has its own set of distinctive requirements. A cavity wall is comprised of two wythes, or vertical sections, consisting of solid or hollow brick, structural clay tile, or solid or hollow CMU. The wythes are tied together with corrosion-resistant wall ties and are separated by an air space and insulation on the outer face of the inner wythe. When using a steel stud wall system, the outer wythe is attached to the backing through corrosion-resistant anchors and supported by the foundation or other structural elements.
“The industry practices two-inches of air space, though code minimum is one-inch. We tell designers routinely that one-inch looks great on paper. Still, once you are in the field and managing construction tolerances, you may have some courses of recessed units that one inch can easily be throttled down and can compromise the drainage and drying of the masonry. Hence, two inches is best practice,” said Diqui.
Diqui noted that when creating a continuous drainage plane for masonry walls, the design and construction team need to take mortar droppings—the excess mortar that falls—into account. This can prevent proper water drainage and drying of the assembly leading to noticeable symptoms such as efflorescence. IMI trains contractors how to properly fill the head joints—the vertical joints in the veneer—to minimize the moisture load getting back into the space and how to back bevel the bed joint to minimize mortar droppings. Manufacturers have developed cavity drainage material like those offered by Mortar Net® that can be used above flashing and weep vent locations that fits within the air space to help minimize potential blockage from any mortar droppings.
Very often the weak link in the enclosure are the interface details, which require a sequential balance of multiple components including aligning the thermal control layer with various window systems, the plane of the window and how it will be supported. The roof to wall intersection is also an important area that requires careful consideration. Pre-construction meetings and construction mock-up walls can help minimize these challenges.


