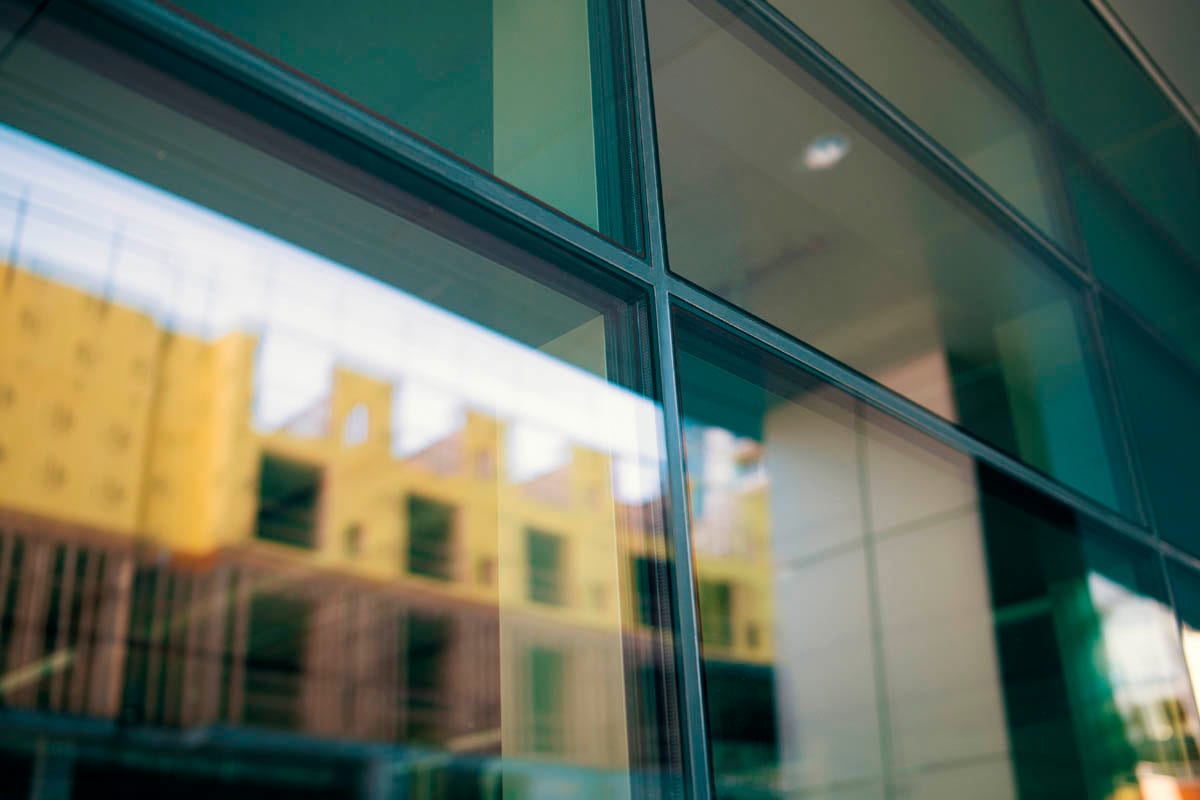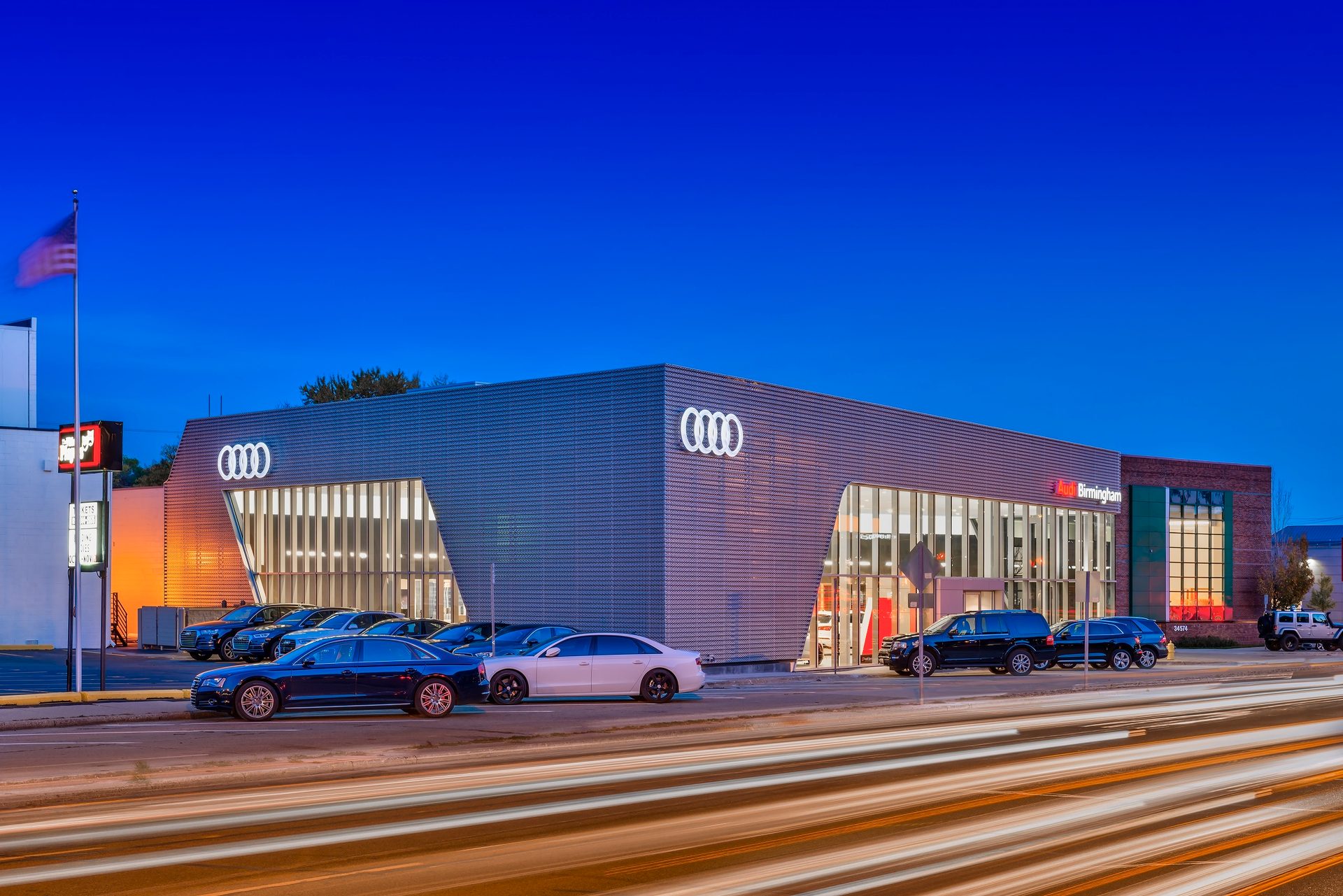Narrow profile, fire-rated steel frames provide a close visual match to non-rated assemblies. All photos courtesy of TGP.
The building envelope plays a critical role in establishing how occupants will interact with the space. It also helps a project meet code requirements and sustainability benchmarks. Transparent glazing, whether window assemblies or full curtain wall assemblies, can help designers achieve a complex set of performance criteria with one product, eliminating redundant systems and streamlining construction.
For instance, giving occupants their first impression of a building, transparent glazing assemblies make it possible to visually integrate two otherwise separate spaces to enhance a sense of openness. They also increase access to daylight to improve occupant comfort. In addition, advanced systems help ensure a stable internal temperature by reducing heat flow with low-emissivity glass. As an added benefit, high-performance glazing paired with narrow steel frames can help lower the potential for heat transfer and therefore increase condensation resistance.
Additionally, in certain instances, the building envelope may also need to provide fire ratings to protect those both within the building and neighboring structures. For instance, the International Building Code (IBC) currently requires exterior walls that are 10 feet or less from the property line to have a fire-resistance rating. This is becoming a more prevalent concern as urban densities increase and buildings are placed closer together in cities to accommodate growing populations.
When a building’s exterior needs to be fire rated, common code-compliant options are opaque materials. While effective, they inhibit design possibilities and reduce the façade’s ability to provide access to daylight. However, over the past 25 years, advances in fire-rated glazing assemblies have made it possible to design beautiful, eye-catching facades that can also provide requisite fire ratings.
What to Look For in Transparent, Fire-rated Glazing Assemblies
Today’s glazing offerings can receive classification as non-directional fire-resistance-rated construction for both fire-rated openings and fire-rated glass curtain walls. As such, they are suitable in instances where fire-protective-rated materials are not permitted or limited in size per IBC Tables 705.5 and 705.8. But this begs the question, how do these glazing assemblies meet code requirements?
Typically, fire-resistive glass is a clear, multi-laminate product with an intumescent interlayer that turns opaque during a fire. This reaction allows the glass to guard against flames, smoke and heat for up to 120 minutes as well as pass the fire and hose stream tests. In addition to the glass, an assembly’s framing also needs to be rated as fire-resistive. While many framing systems employ fire-resistive insulating materials, other systems that use inherently heat-resistant materials like carbon steel may not require thermal barriers within their core to protect against heat transfer. It’s important to note some manufacturers offer comprehensive fire-rated systems—complete with frames, glass, seals and component parts—to ensure the entire assembly meets the same standards.
Steel framing systems can offer benefits beyond fire ratings, including longer spans, narrow profiles and improved thermal performance over aluminum frames. Narrow-profile steel sub-frames can accommodate a cover cap in a variety of configurations to meet the specific design intent without greatly increasing the frame size. This allows it to more closely match other systems without minimizing the glazing area.
Fire-rated glazing within a CLT wall satisfies fire-safety code requirements.

A Closer Look at Fire-rated Framing Materials
While many design professionals are accustomed to working with aluminum for non-rated curtain wall and applications, steel frames are gaining traction in the fire-rated world. Incorporating precise European engineering, they provide a sleek modern alternative to traditional hollow metal frames. Cold-formed, fire-rated steel frames often have profiles of comparable size to non-rated assemblies. On the one hand, this helps facilitate a close visual match across an entire building. On the other, it allows designers to choose framing caps in different materials (like aluminum or wood veneer) while maintaining a larger glazing area. This can help create a cohesive design aesthetic throughout the built environment.
Further, steel’s thermal conductivity is approximately 74 percent less than aluminum’s. In fact, some advanced steel frames do not require a traditional thermal break and so need less metal to support the glazing than other options. This quality reduces the pathway for heat transfer while simultaneously improving the framing’s resistance to heat transfer. In addition, fire-rated curtain walls with steel frames can also work in close conjunction with surrounding materials to help ensure a sound building envelope as the temperature changes. Steel’s coefficient of expansion is nearly half that of aluminum and is similar to glass and concrete. This also reduces the size of perimeter sealant joints, especially at locations where expansion is being addressed.
In any exterior curtain wall application, it is important to address the systems’ exposure to water. When a steel curtain wall system utilizes a continuous gasket system, it creates two lines of defense against water penetration, to protect the building interior and the framing system itself from water damage. Often steel-framed curtain wall systems, when tested to applicable ASTM standards for air and water penetration, perform significantly better than comparable, non-rated aluminum systems.
Beyond building performance, narrow-profile steel frames, when fire-rated, can guard against fire, smoke and radiant heat as well as support the added weight of fire-rated glazing. They also can meet imposed deflection limits without a significant increase in frame profile size or requiring reinforcements to frame members. These qualities help maximize the glazing area, contributing to an open and light-filled design.
Code Compliance on Both Sides of the Building Envelope
Fire-rated, steel frames can help designers realize several aesthetic and code-driven project goals simultaneously. When it comes to specification, product selection comes down to project-specific criteria. For example, the required fire ratings for exterior walls depend on a number of factors: occupancy type, size and height, whether the wall in question is load bearing, the wall’s proximity to the property line, zoning conditions and more depending on local code variances. Moreover, some glazing applications may need to account for how char depth and rate can impact the requisite ratings an exterior wall may need. Though this discussion uses the 2021 edition of the International Building Code (IBC) as a reference, it is recommended that specifiers confirm with the local Authority Having Jurisdiction (AHJ) about the fire code requirements for particular projects.
According to section 705.5 of the IBC, most exterior, load-bearing walls need to be fire rated. When an exterior wall is 10 feet or less from the property line, it will need a fire rating whether or not it is load bearing. Likewise, when more than one building is on a single lot, it should be assumed that there is an imaginary line between the buildings. Just as with the property line, walls within a certain distance of the imaginary line are required to have fire ratings. Further, some building return conditions may also necessitate fire-resistive-rated exterior walls. While the minimum fire rating requirements may change depending on occupancy type and location, walls that fit the above criteria will need to be fire-rated for exposure on both the inside and outside to be code-compliant.
With all the variables possible when determining the fire rating requirements for each exterior wall, it is not uncommon for different walls to fall under different requirements—especially if they are not load-bearing. A wall on one side of a building may need to be fire-rated while an adjacent wall is non-rated. Where this is the case, building professionals can ensure a cohesive design aesthetic by choosing fire-rated frames that offer a close visual match to non-rated assemblies.
This was a key consideration for an Audi dealership in Michigan. The project had two challenges. The first is that Audi dealerships have a highly controlled design that prioritizes open sightlines to exhibit the showroom floor. The second is that the north wall of this particular dealership was located close enough to the property line that fire-rated materials were required. To create visual harmony between the north curtain wall and the adjacent, non-rated systems, the design firm chose a narrow-profile steel frame, which provided necessary fire ratings without compromising the project’s design. Because the fire-rated curtain wall provided a close visual match to the non-rated system, the dealership achieved a sense of balance in its design.

