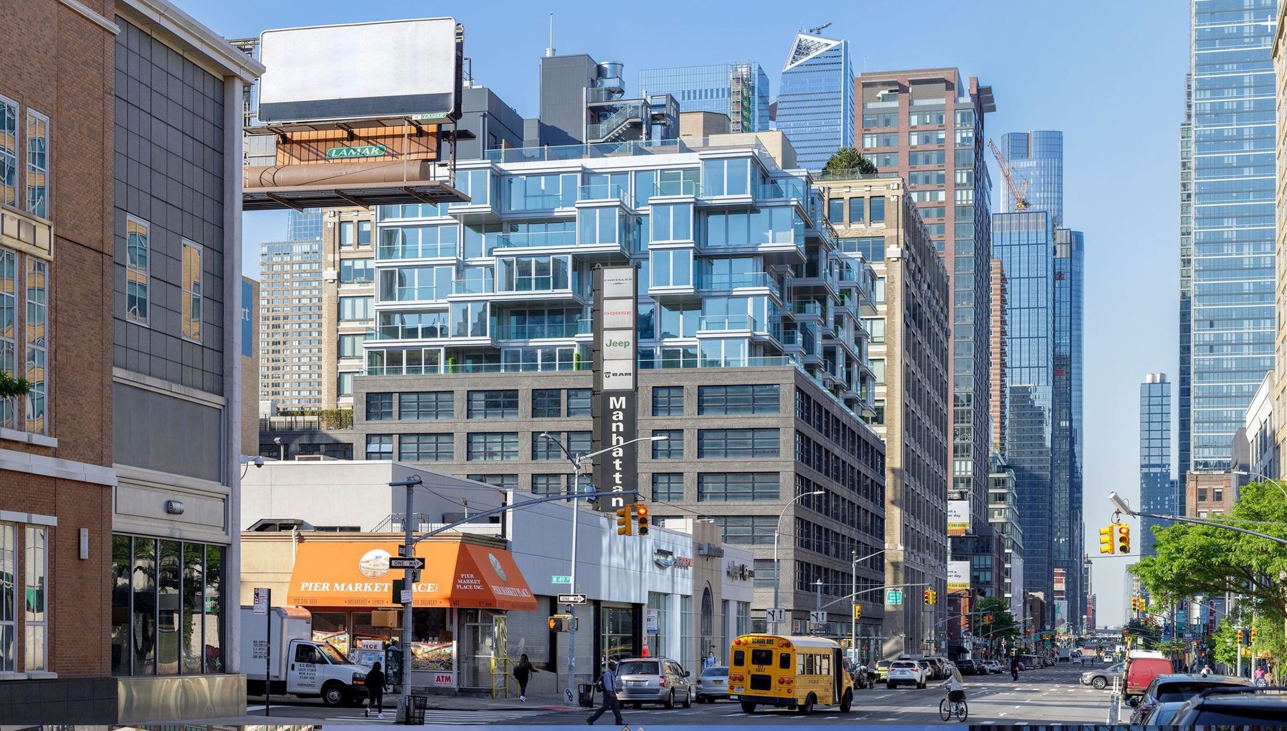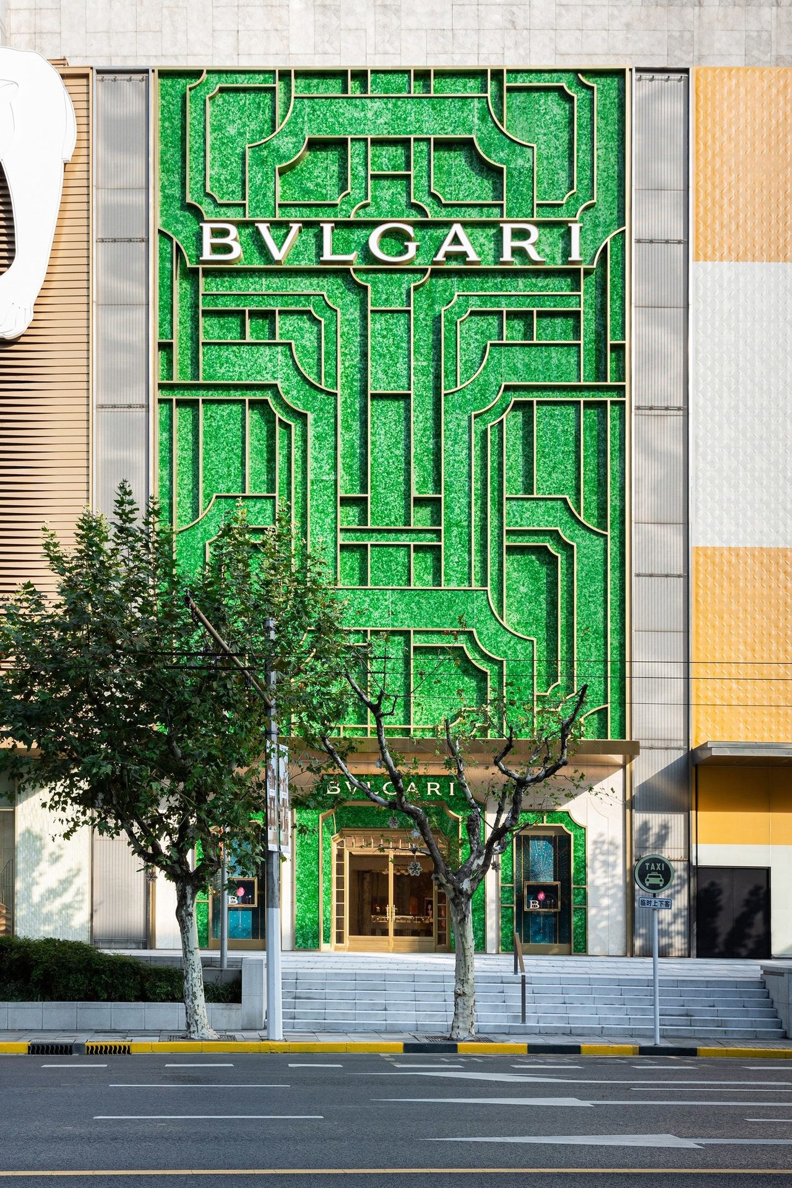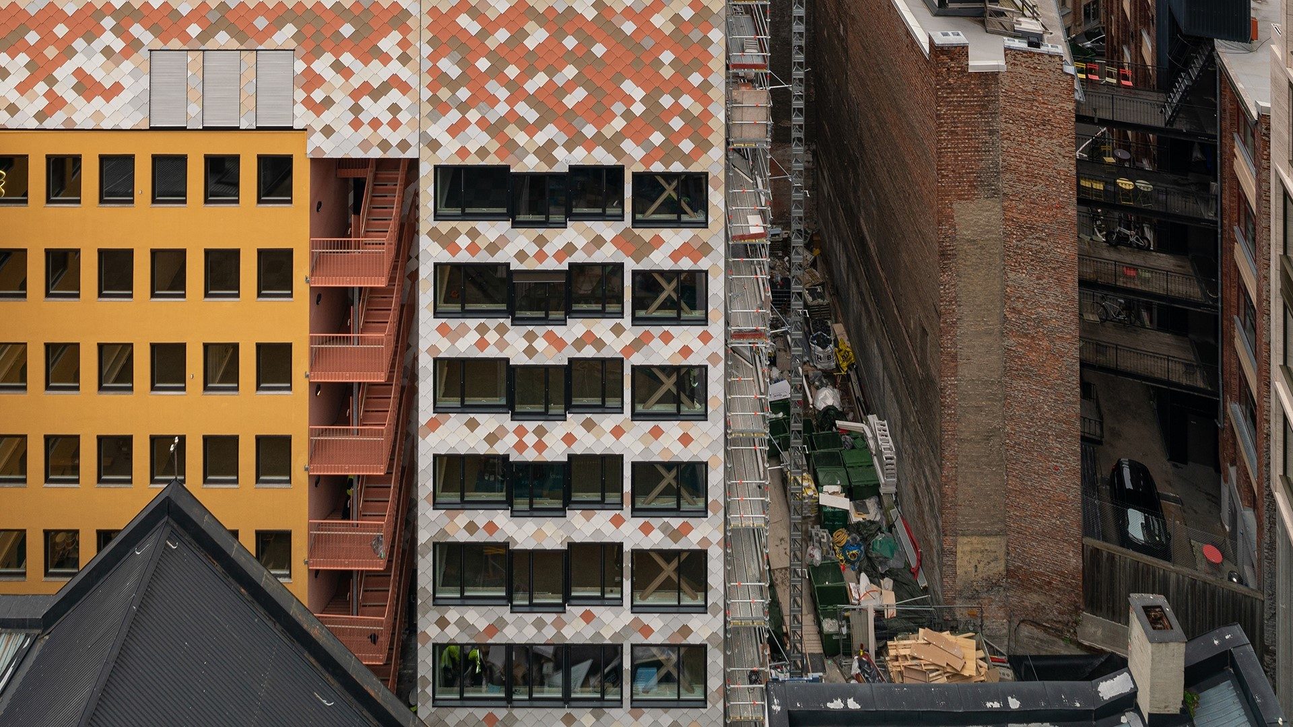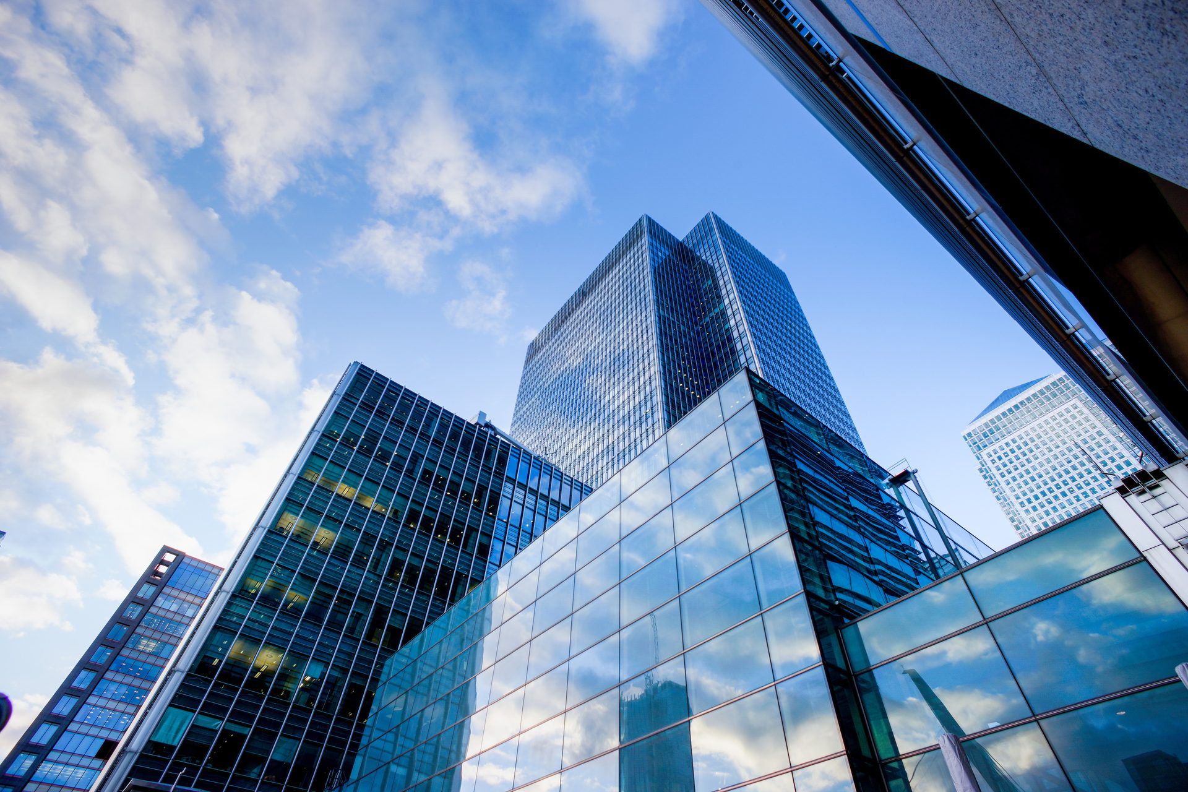Modest Building Becomes a Beacon of Sustainable Design
When the real estate company Entra bought Kristian Augusts gate 13, a modest office building on the park of Tullinløkka in Oslo, Norway, it’s unlikely anyone envisioned it would ever be an emblem of the circular construction industry of the future. In fact, it was a debate whether the building should remain standing or be demolished.
Entra and Mad architects set ambitious goals. Could the office building be renovated according to circular principles, by reusing materials and building parts? Eventually, the international coworking giant Spaces came in as a tenant and partner, and Scenario Interiørarkitekter and several other partners came onboard to see the project through.
And in the end, they collectively proved that large construction projects can also be designed and developed using circular principles, reuse, and recycling. For Kristian Augusts gate 13, 35-year-old Steni Colour façade panels from a housing association building in Trondheim were repurposed to give it a new lease on life.
“This is a trailblazing recycling project, where a large share of the materials used in the renovation stem from ordering errors in other projects, renovations of other buildings, or from other parts of the building itself,” explains the architect responsible for the renovation, Noora Khezri from Norwegian company Mad Arkitekter. The Kristian Augusts gate 13 was recently presented with the prestigious DOGA (foundation for Design and Architecture in Norway) award for its future-oriented focus on recycling and circular principles.
From the DOGA jury:“The result is a building with a unique identity and intrinsic value, where craftsmanship and architecture go hand-in-hand with excellent project management and interdisciplinary cooperation. The project demonstrates that recycling is not only possible, but also financially viable—profitable, even.”
The recycled materials used in the renovation of the building include concrete floor slabs from the government building R4, grille panels from the Tøyenbadet swimming center and, in particular, Steni façade panels. At first glance these façade panels, with their familiar colors and modern expression, look brand new—but they actually come from a 35-year-old housing association building in Trondheim, and Steni cut and adapted them to match the dimensions needed for the Kristian Augusts project. In all, Steni delivered 3,819 repurposed panels for the project.
For designers and building envelope consultants worldwide, sustainable construction is already a given. And adaptive reuse and recycling of materials from a former life have become an important part of bringing the best materials of the past into the future of façade construction.



