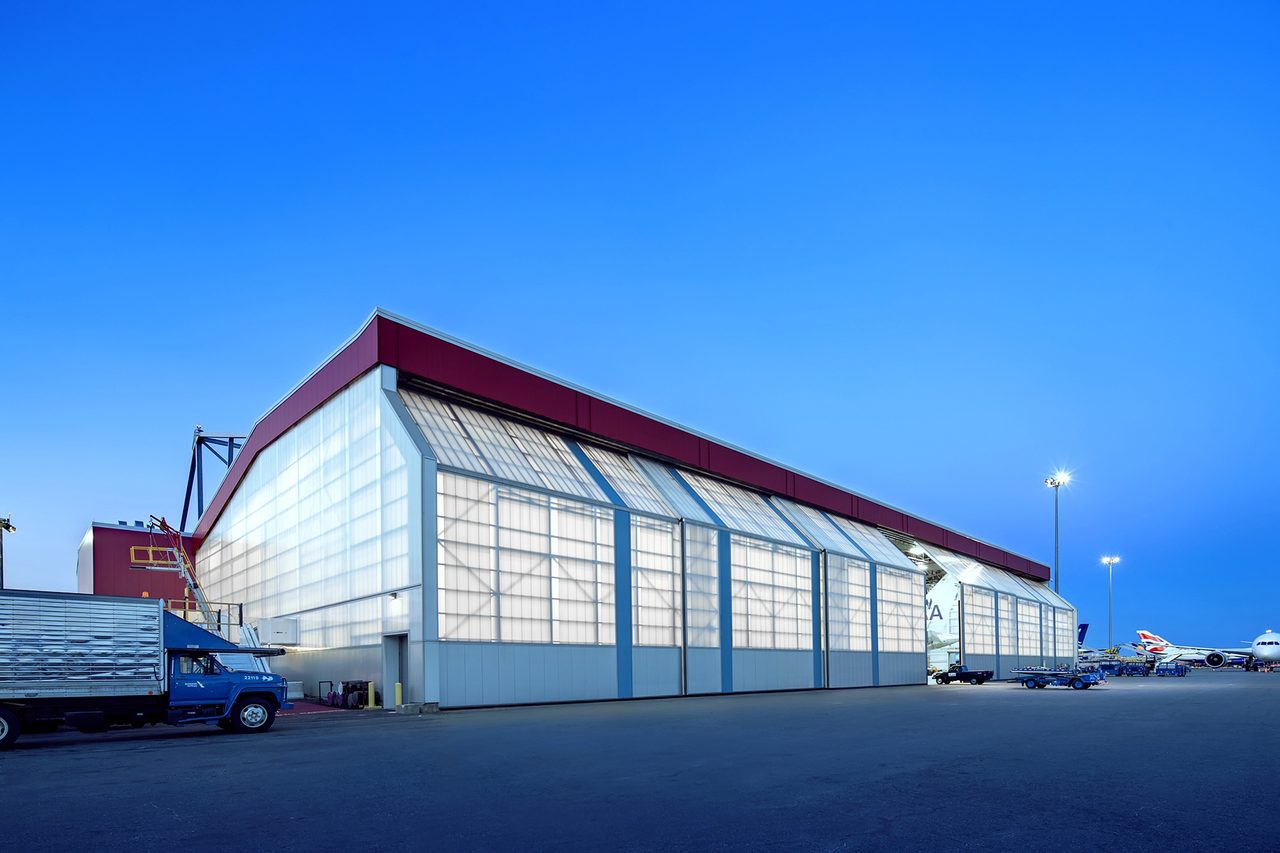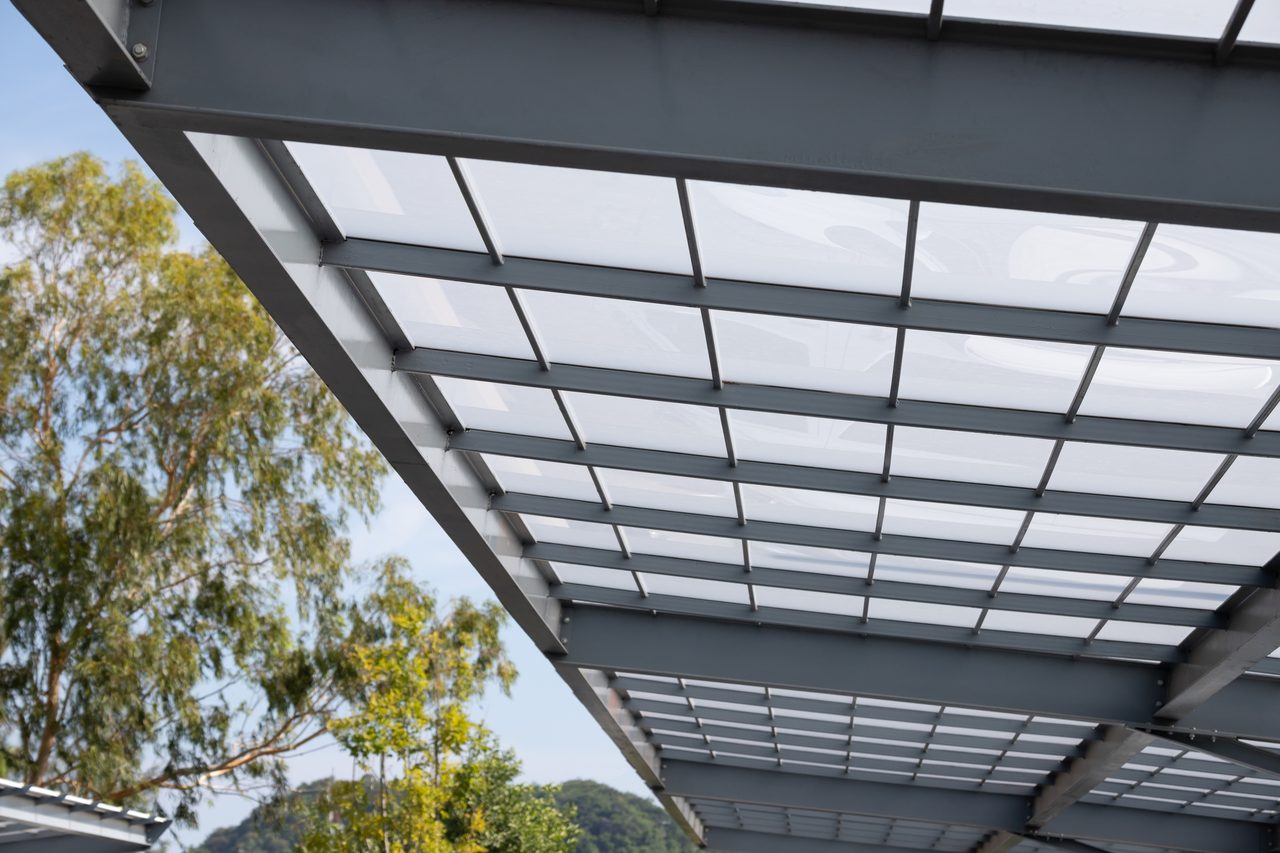Global energy consumption will increase through 2050, according to the U.S. Energy Information Administration (EIA). Analyzing 5.9 million commercial buildings in the U.S., EIA found electricity represents the largest energy source and is used in 95 percent of buildings. More than three-fourths (78 percent) of commercial buildings are cooled using electricity. For space heating, natural gas (44 percent) or electricity (43 percent) are the major energy sources used.
Energy-efficient building envelopes assist in reducing commercial buildings’ consumption and associated emissions. High-performance, translucent cellular polycarbonate window and wall systems contribute to achieving buildings’ energy-efficiency goals. This in turn helps owners save on utility costs and add value by improving comfort, wellbeing and satisfaction for their tenants and occupants.
EIA’s most recent data reports that energy-efficient, multi-paned windows are featured in 60 percent of U.S. buildings, which account for 75 percent of commercial floorspace. This presents a significant opportunity to improve existing buildings and to construct new buildings with energy-efficient daylight openings, including polycarbonate glazing and wall systems.
Photo courtesy of Getty Images; Ratchat.
Beloit College transformed a decommissioned coal-burning power station located along Wisconsin’s Rock River into a new, energy-efficient field house focused on student recreation and wellness. Now known as the Powerhouse, the $38 million renovated building is targeting LEED Silver certification through the U.S. Green Building Council.
The field house features a light-filled, impact-resistant, high-performance, attractive façade. Helping bring this architectural vision to reality, EXTECH created a customized, translucent LIGHTWALL system with CPG panels to meet multiple aesthetic and performance requirements. Employing a collaborative approach, EXTECH’s team worked closely with Studio Gang to develop the signature façade system.
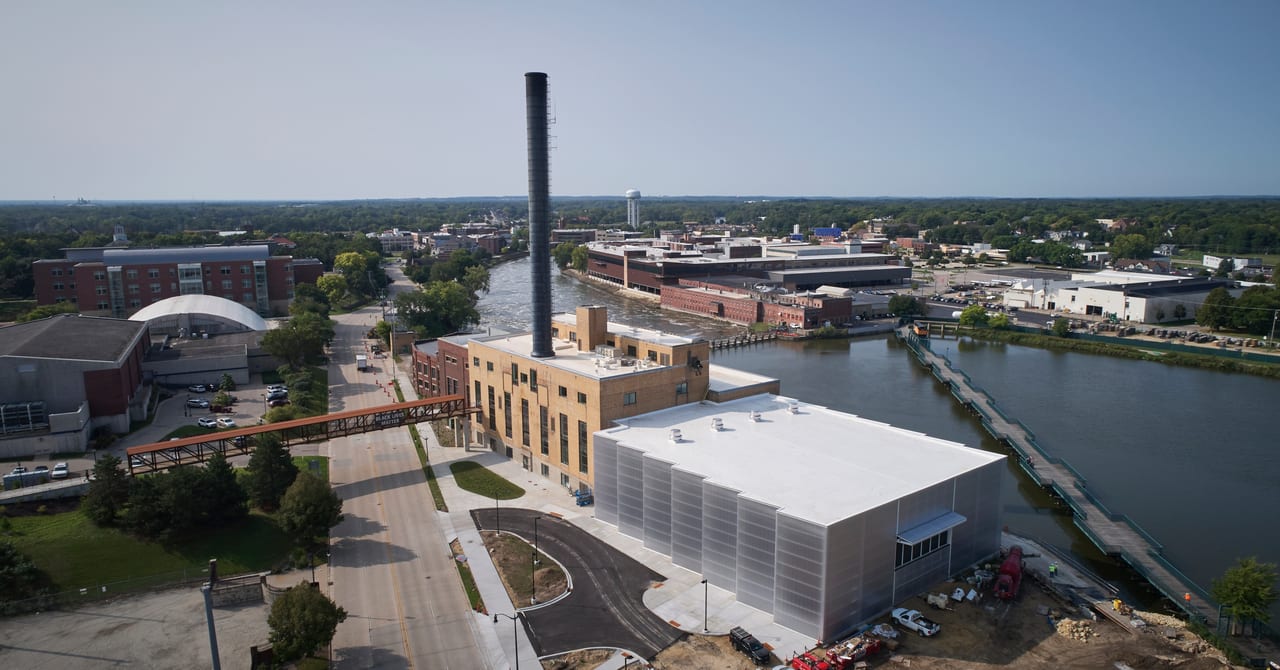
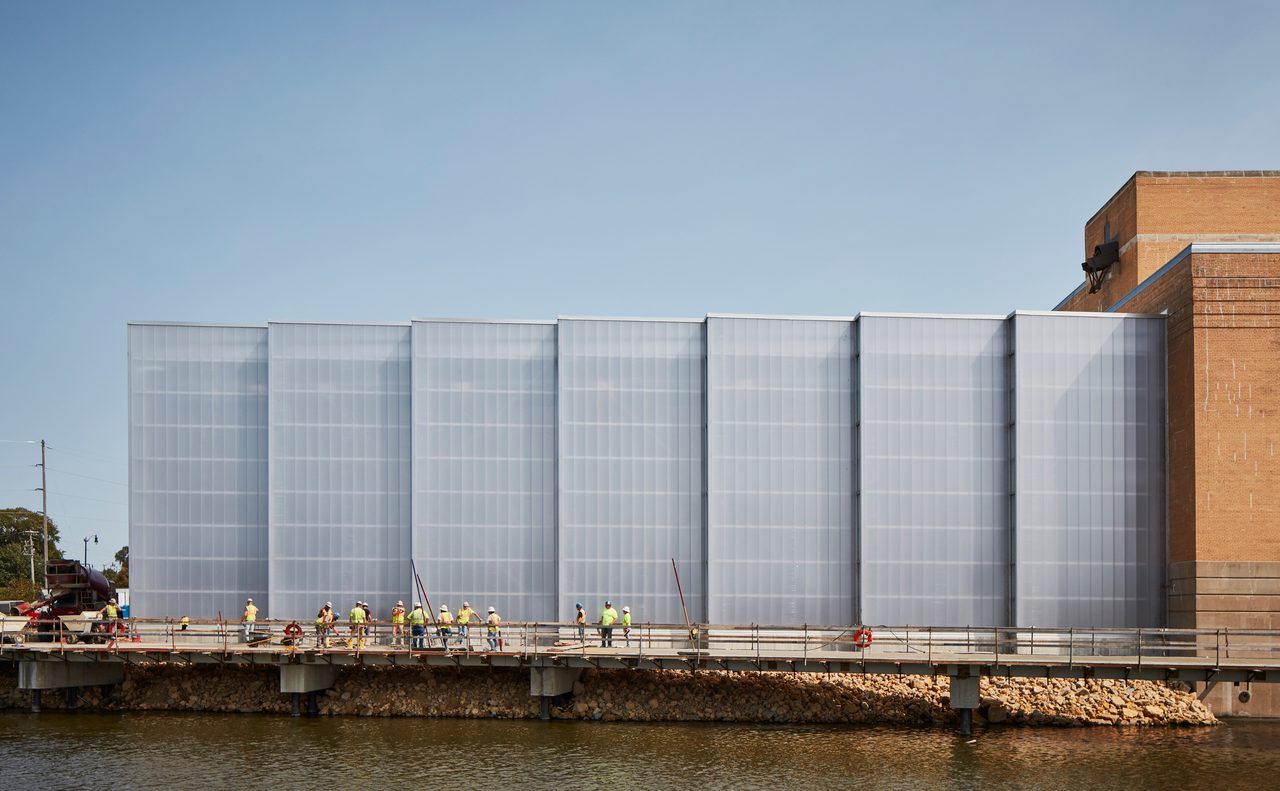
The Powerhouse, Beloit College; Beloit, Wisconsin. Photos by Tom Harris, courtesy of Studio Gang and EXTECH.
Defining Polycarbonate Performance
Used in Europe for more than 50 years, cellular polycarbonate glazing (CPG) panels offer a translucent, lightweight, shatter-resistant alternative to clear glass. Unlike older glazing technologies, like Fiberglass Reinforced Plastic (FRP), commercial windows and wall systems with CPG panels provide a modern aesthetic with high performance and long lifespans.
Polycarbonate is 250 times more impact resistant than an equivalent thickness of annealed glass and 30 times more than that of non-modified acrylic. Used in exterior wall and window systems, CPG systems’ high impact resistance helps protect against vandalism and storm damage. Further exemplifying its resilience, polycarbonate will not support its own combustion. This means that when the source of heat or ignition is removed, polycarbonate will cease to combust.
Compared IGUs and other heavy glazing systems, lightweight CPG panels require less material for structural supports, less fuel for transportation and less labor. A 25 mm (1-inch) thick piece of polycarbonate glazing weighs approximately 0.65 lbs./ft2 compared to 6.25 lbs./ft2 for an IGU of the same thickness.
Because CPG material is formed through an extrusion process, CPG panels also can be provided at any length, as limited by shipping and handling. When installation is more efficient, downtime is minimized, allowing building owners and occupants to be more efficient and productive.
The new Glorya Kaufman Performing Arts Center at the Vista Del Mar Child and Family Services campus in Los Angeles presents a warm, inviting welcome to students of all abilities. Designed by AUX Architecture, this adaptive reuse project repurposed a 1965 temple, renovating the original building and its congregational space into a 300-seat theater.
Achieving the transformative, architectural vision, EXTECH custom designed, engineered and fabricated its LIGHTWALL 3440® interlocking CPG translucent wall system to meet the Center’s aesthetic, sustainability and performance goals, supporting energy efficiency and interior comfort.
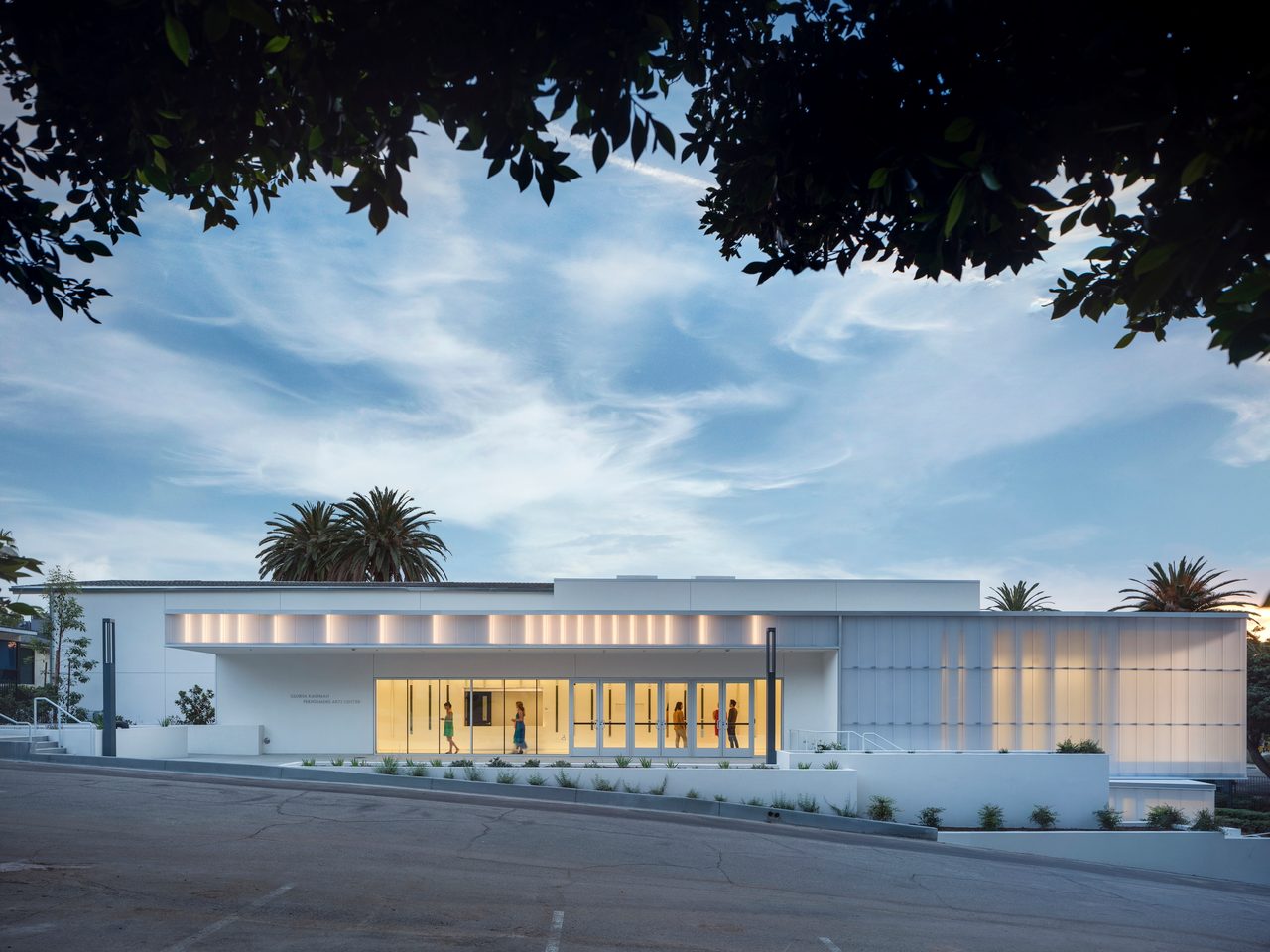

Glorya Kaufman Performing Arts Center; Los Angeles. Photos by Nic Lehoux, courtesy of EXTECH.
Evaluating Energy Efficiency
The insulating and thermal performance of CPG systems keep the unwanted heat outside in warmer climates and the cold outside in cooler climates. Because window and wall systems are constantly exposed to the sun, CPG panels are co-extruded with a layer to resist ultraviolet (UV) radiation and eliminate yellowing. The UV protection repels almost 99 percent of harmful UV rays.
When evaluating CPG window and wall systems’ thermal performance, U-value is used. U-value measures the rate of heat transfer and a lower number indicates better performance. On average, a U-value of 0.26 can be expected for a CPG system with a thickness of 25 mm (1-inch). In contrast, a U-factor of 0.48 would be typical of a double-pane, insulated glass unit (IGU) of the same thickness.
Solar heat gain refers to the increase in thermal energy of a space as it absorbs incident solar radiation. The solar heat gain coefficient (SHGC) is a ratio of transmitted solar radiation to incident solar radiation in a daylighting assembly, expressed as a number between 0.0 and 1.0.
A lower SHGC indicates less transmission of solar heat, and usually are required in warmer climates to help reduce cooling loads. Conversely, a higher SHGC will help bring in solar heat in cooler climates. There is no distinction between glazing materials; a wall system with polycarbonate glazing would need to meet the same requirements as one using IGUs.
The Fieldhouse, designed by Orcutt Winslow and constructed by Fleming West, features EXTECH’s LIGHTWALL 3440® interlocking wall system installed by Systems Contractors Inc. The resulting translucent building envelope maximizes natural lighting during the day and creates a soft glowing appearance when lit from the inside at night. High light levels, solar control and durability were equally important attributes for the project’s energy efficiency goals.
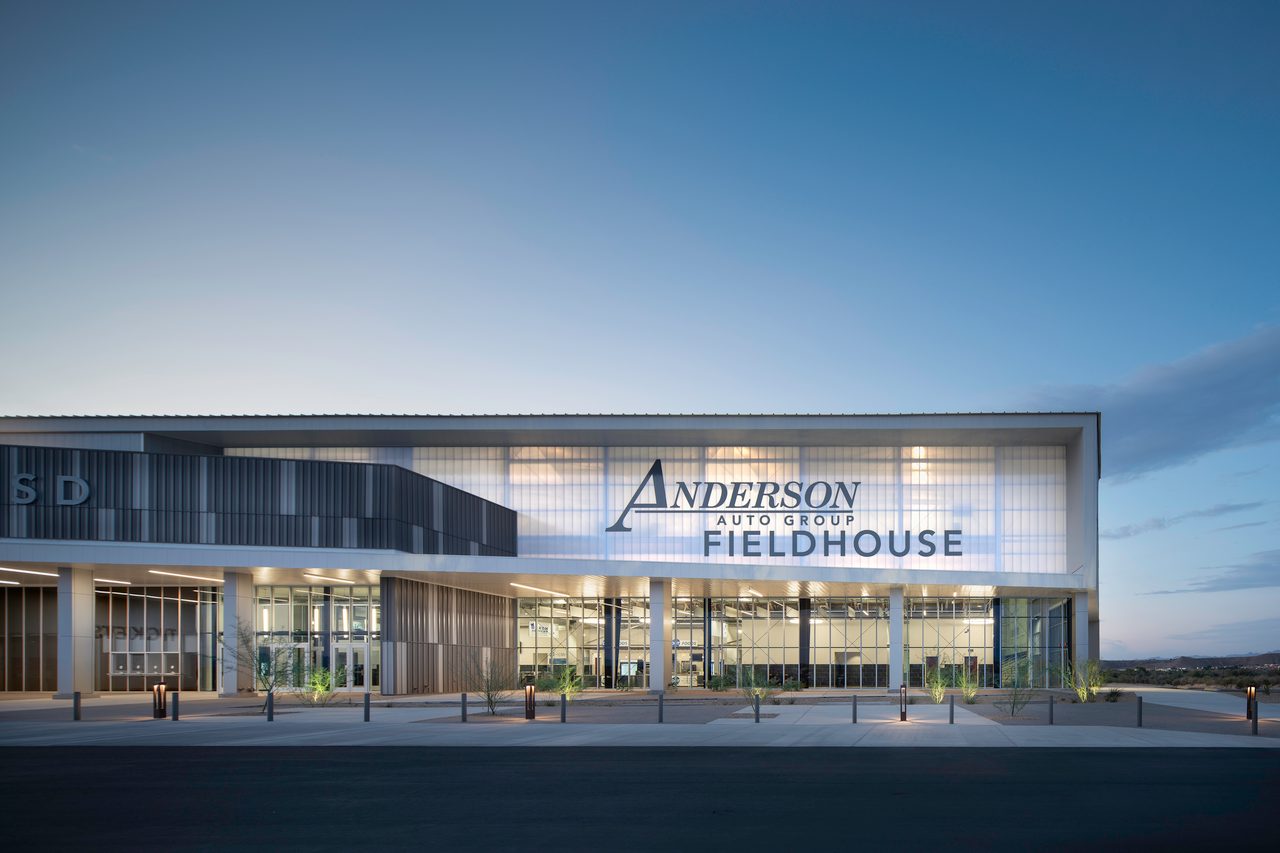
Anderson Auto Group Fieldhouse; Bullhead City, Arizona. Photo by Matt Johnson, Winquist Photography; courtesy of EXTECH.
Framing for Thermal Performance
Aluminum framing is the industry standard for most commercial buildings’ window and wall systems, including those featuring CPG panels. Supporting energy-efficiency goals, the interior and exterior surface of the metal framing can be separated and insulated to minimize heat transfer. This is known as thermally “breaking” the frame.
Even with a thermally broken frame, temperature fluctuations also can cause the metal to expand and contract. Deep glazing pockets and low-friction gaskets allow for thermal movement. Pressure plates also provide consistent pressure on the gaskets without over-tightening that might restrict the panels within the window or wall system’s frame.
Multiwall CPG systems often use a tongue-and-groove profile. Joints, which have no battens of any kind, create a visually continuous wall. Some panel configurations allow the insertion of reinforcing bars that extend the length of the panel. These bars increase the panel’s spanning capability.
Designed by Rand Elliott Architects, the Chesapeake Boathouse in Oklahoma City features a combination of high-performance translucent CPG panels with transparent glass vision panels to maximize daylighting and energy efficiency. For this custom façade, EXTECH's LIGHTWALL standing seam panels were connected directly to steel studs, nominally 2 feet on-center. To create the smooth exterior, the standing seams were turned inward. Due to the lightness of the polycarbonate panels, the installation time for the application was minimized.
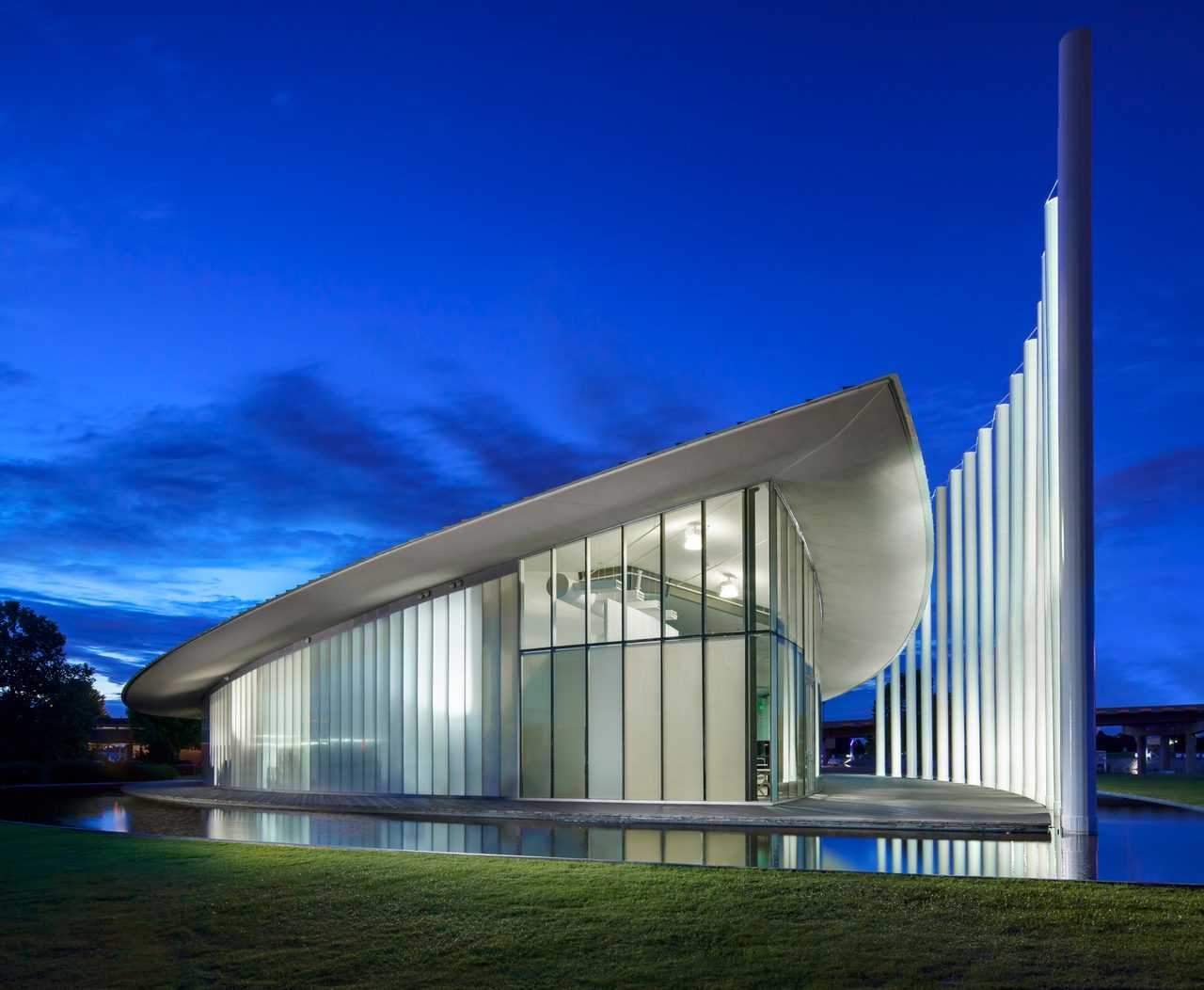
Chesapeake Boathouse; Oklahoma City. Photo by Michael Baxter, Baxter Imaging LLC; courtesy of EXTECH.
Designing for Daylight and Diffusion
Light transmittance (LT) is an optical property that describes the percentage of incident visible light transmitted through the glazing material. Daylighting window and wall assemblies that utilize older technologies like FRP often have an LT range as low as 12-20 percent With light transmissions this low, substantially more FRP material is required to maintain the same light levels as systems with a higher LT. The addition of fiberglass infill insulation to these systems can further reduce LT.
Translucent CPG window and wall systems, or multi-pane IGUs, have an LT range of approximately 45-70 percent. Compared to FRP, these materials provide a higher LT per square foot, improving the amount of daylight entering the structure, while reducing overall system costs. As with all project designs, there are trade-offs to consider with light transmission and thermal insulation. A translucent CPG wall system provides an optimal balance between the insulating value and the benefits of daylighting.
Daylighting in commercial buildings also decreases the demand on electric lighting, which reduces the associated energy costs, emissions output and resource consumption. For building owners looking inside their properties for energy-saving opportunities, the EIA’s data indicates more investment in LED lighting upgrades, as standard fluorescent lighting is still used in 68 percent of U.S. commercial buildings. Regardless of their source, the CPG panels soften the electrically illuminated interiors to a subtle glow, reducing light pollution outside.
During the day, the sun’s natural light is diffused as it passes through the translucent CPG panels into the building. Most often CPG systems are specified with an opal color glazing, which delivers moderate to high diffusion for evenly distributed light, but also may be specified with a clear glazing for low diffusion and high light transmission.
Choosing the optimal amount of light diffusion can be critical to the building occupants’ comfort and concentration. Too much light can result in “hot spots” with reflections on computer screens. Too little light can lead to poor comprehension and inaccuracies. Both extremes can cause eyestrain and headaches.
High-performance CPG wall and window systems can deliver the energy efficiency, resiliency and longevity needed to comply with strict building standards. Systems that meet the “Made in the U.S.A.” standard also add value to commercial and government properties. For military use, project-specific requirements are determined by the U.S. Department of Defense Unified Facilities Criteria, the U.S. Army Corps of Engineers Standard Designs, the U.S. Navy Facilities Engineering Command criteria, and U.S. Air Force Civil Engineer standards.
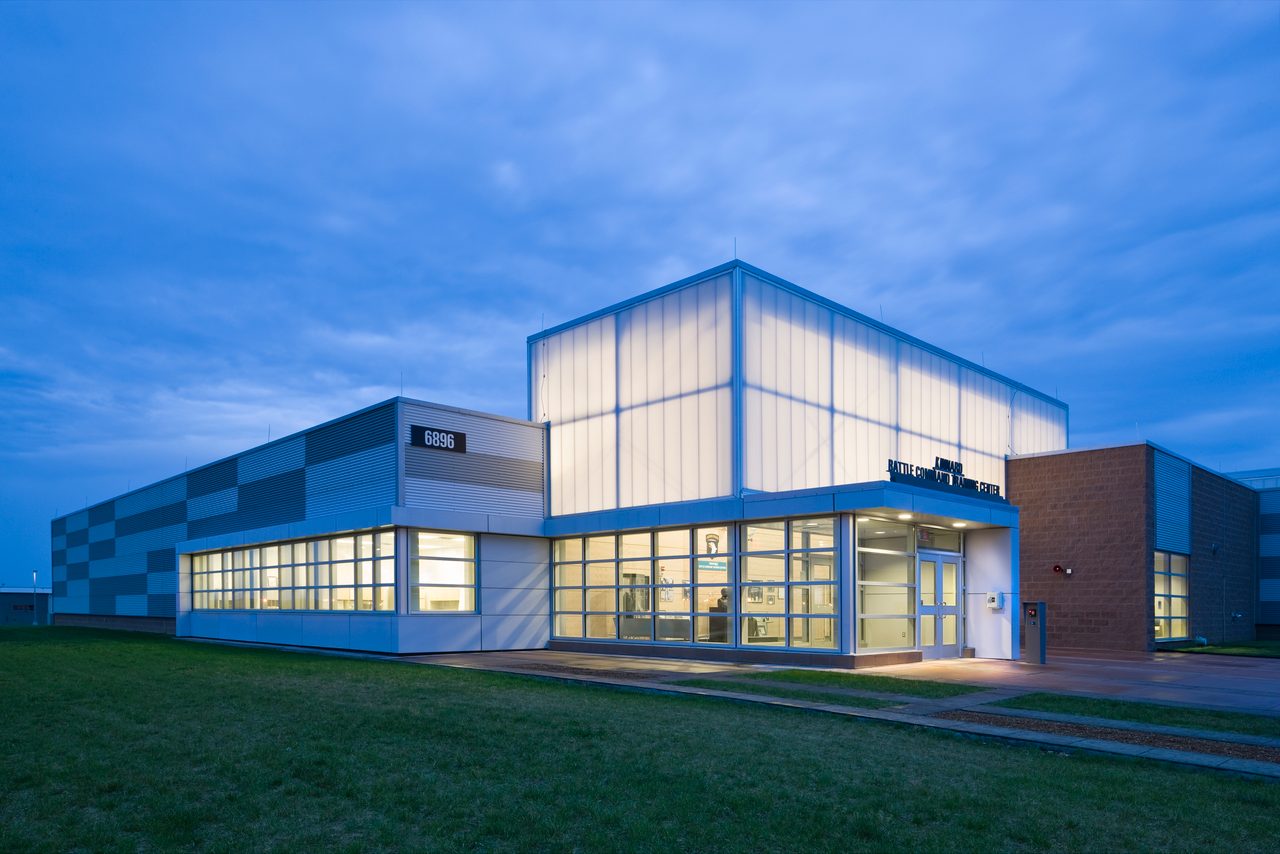
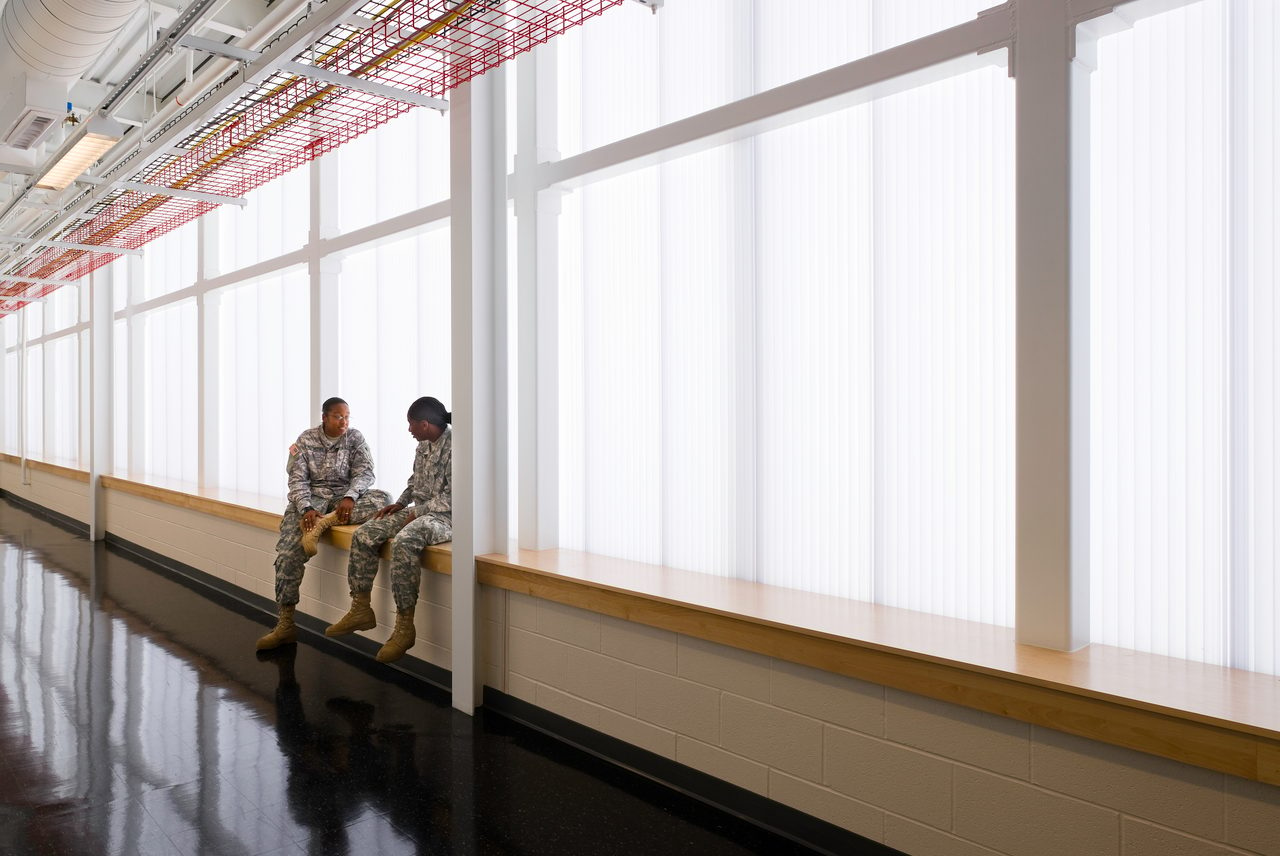
Battle Command Training Centers, Fort Riley, Kansas, and Kinnard Mission Training Complex, Fort Campbell, Kentucky. Photos by Joseph Romeo Photography, courtesy of EXTECH.
Enhancing the Envelope
Along with meeting a building’s energy-efficiency requirements, CPG window and wall systems also offer complementary, sustainable benefits to owners and occupants.
Like diffused daylight, adequate ventilation and access to fresh air also contributes to occupant comfort. Long-spanning and multiwall CPG systems can be paired with operable vents. As seasons and climates permit, these functional openings provide natural, passive ventilation and increased air exchange without relying on electric-powered HVAC systems.
Supporting material transparency and reduced waste, the window and wall systems’ CPG panels and the aluminum framing can be specified with recycled content. Minimal cleaning and maintenance is needed during the systems’ long lifespan. If necessary, the CPG tongue-and-groove assembly usually makes simple and quick work of repairs or replacements. At the end of its use on a building envelope, the panels and framing are 100 percent recyclable.
Numerous research studies have shown when commercial buildings are designed, constructed and operated to meet energy-efficiency and environmental goals, they contribute to improved productivity, increased job satisfaction and fewer sick days for occupants; lower vacancy rates, higher lease rates, and decreased operational, human resource, maintenance and utility costs for owners.
For educational facilities, green building and daylighting studies also have demonstrated a correlation with increased focus and academic achievement, as well as reduced absenteeism among both students and staff. In schools designed with sustainable strategies, teachers also report high job satisfaction. When people like coming to the places where they work, learn and play, their happiness and health also benefits students, co-workers, their families and their larger community.
Originally constructed with metal panel walls and steel-sash glass windows, the New England winters and harsh aviation environment had taken a brutal toll on the maintenance hangars at Boston’ Logan International Airport. The Massachusetts Port Authority’s renovation project called for glazing materials that could withstand climate and conditions, while delivering high thermal performance, optimal daylighting and long-term savings on energy costs. A speedy installation schedule also was necessitated, so flight schedules were impacted as little as possible.
