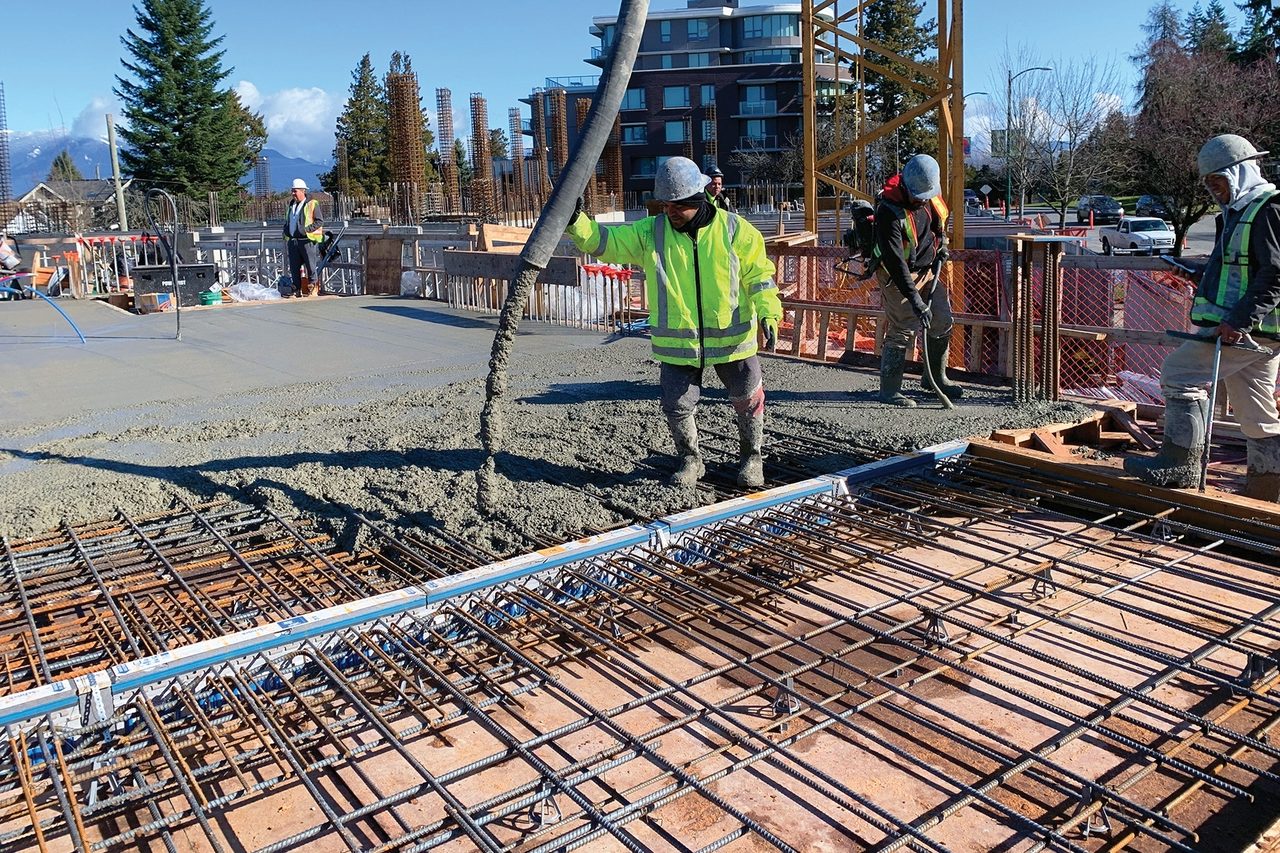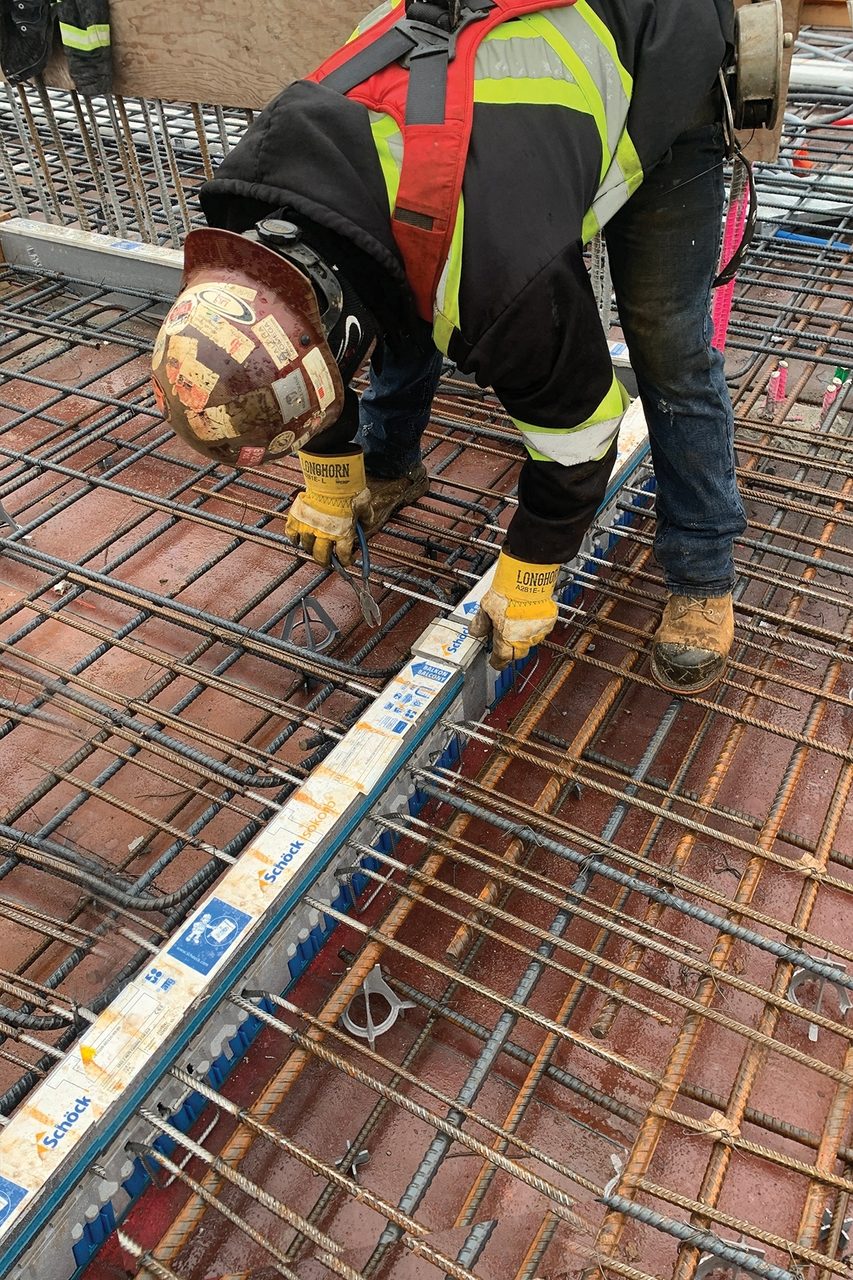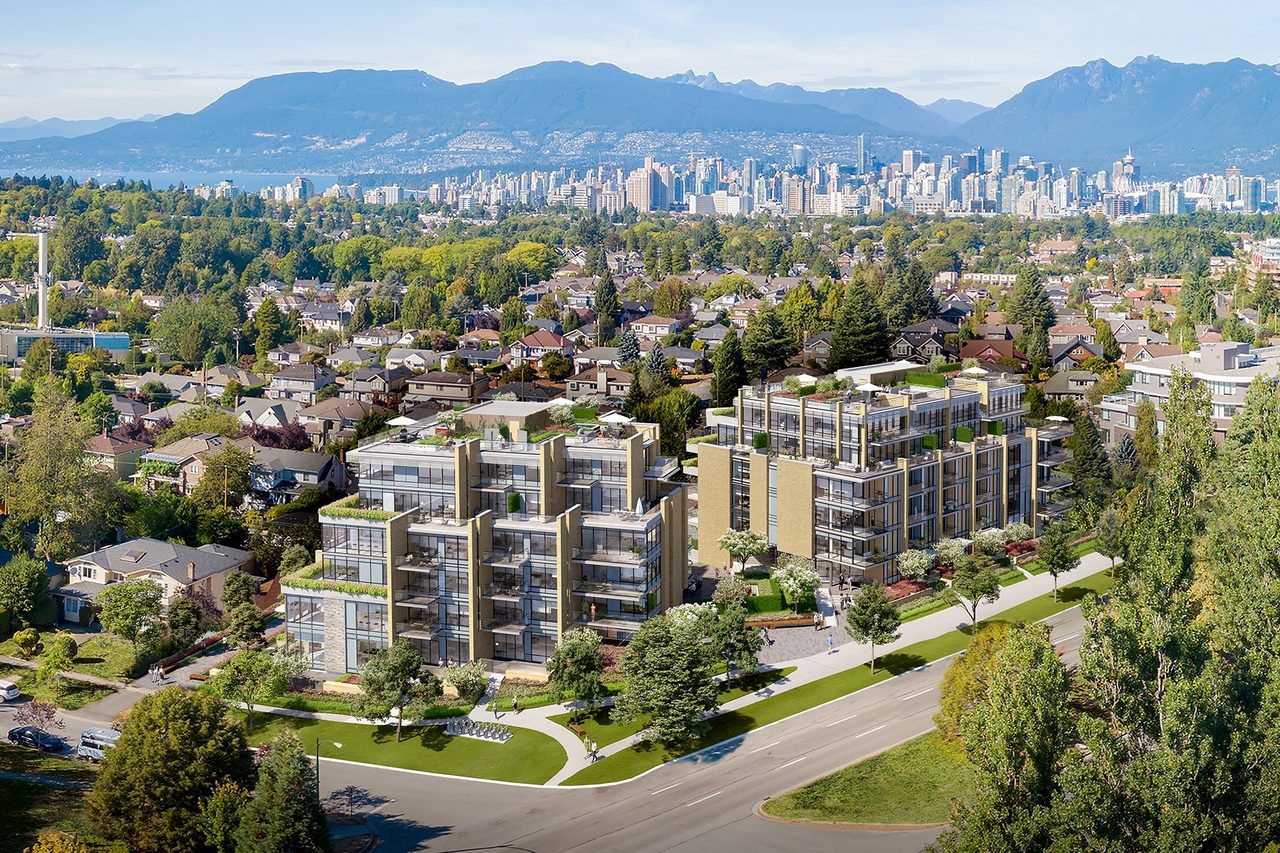Chelsea by Cressey Development Group, a 79-unit, six-story residential project on 4675 Cambie St., combines verdant surroundings with high-end amenities, resulting in strong pre-construction sales.
Its segmented and cantilevered design, however, posed challenges in energy management. One of the ways the design, engineering and construction teams met the City of Vancouver’s new stringent energy requirements by using structural thermal breaks to prevent thermal bridging at balconies, eyebrows, parapets and planter walls.
Despite its complex façade, Chelsea met Vancouver’s strict energy-usage targets through design changes and energy-saving elements such as structural thermal breaks. All photos courtesy of Schöck.
"Across the country, concerns about moisture and weather damage have led to an increase in weather-resistant barriers being used in construction..."
City on the Green Vanguard
“The City of Vancouver has instituted strict energy usage targets,” says John Markulin, senior managing principal at Kor Structural (formerly BMZ Structural Engineers), “that require meeting numerous thermal and energy-use ratios.” Vancouver's local codes exceed the British Columbia Energy Step Code, as well as national standards. “They are the strictest building bylaws in the country,” adds Dan Gronross, building envelope consultant with Morrison Hershfield. They require at least R-22 thermal performance in walls of multi-unit residential buildings up to six stories, and they incorporate the prescriptive requirements for ASHRAE 90.1, 2016 edition, calling for eliminating all thermal bridging in the envelope, or taking an equivalent performance-based path.

Concrete-to-concrete structural thermal breaks are installed between interior and balcony slabs, after which concrete is poured conventionally.
Challenges of a Complex Façade
The project comprises two obliquely aligned six-story buildings offering one- to three-bedroom units. Markulin notes that Cressey Development and architects IBI Group decided on the two-volume plan to open up the site and maintain views.
Both buildings include multiple balconies, roof decks, vertical concrete privacy fins, parapets and eyebrows—all of which benefit from structural thermal breaks thwarting thermal bridging. These feature an array of façade materials—stone, brick, metal paneling, glass, plants overhanging concrete surfaces—articulating a pleasing profile, but creating a complex envelope.
“With most buildings that are rectilinear on the exterior and have straight runs of façade,” Markulin says, “you think you are going to cantilever a balcony from the face of the building. You have a straight edge where you can induce a thermal separation, and the geometry is straightforward. Because of the exterior articulation of fenestration here, this building has lots of jigs and jogs and inside and outside corners that pose challenges.” In the initial plan, he recalls, the design team tried insulating the entire structure, including balconies and other exposed portions, but the energy-modeling calculations found that approach unworkable.
Gronross's group at Morrison Hershfield, the firm that authored the Building Envelope Thermal Bridging Guide (2020), analyzed the initial design with an eye toward Vancouver's performance-based path to code compliance and found ordinary insulation inadequate. “Linear transmittances like thermal bridging and point loads contribute to the majority of your loss,” he says. “It's not actually the window-wall values; it's these long horizontal ribbons that wrap around the building—balconies, eyebrows, and roof parapets—that pull down the insulation value. They create thermal bridges through the insulation on the exterior.”
Mechanical engineering consultants MCW ran energy modeling for ASHRAE compliance. “It came back that the building wouldn't meet code,” Gronross reports. “When they tried to do the performance-based evaluation, the articulation of the building, the complexities, the large numbers of thermal bridges” all contributed to this result. ”So the prescriptive requirements from ASHRAE 90.1 – 2016 were the only option. The performance-based path to ASHRAE 90.1 didn't work.”
Various details evolved for the prescriptive path, Gronross says. External stairs were altered, balconies were changed to roof decks, and structural thermal breaks were incorporated at balconies, concrete eyebrows and parapets. The contractor/developer evaluated several manufacturers of structural thermal breaks, using threshold structural values provided by Kor Structural, and chose Schöck Isokorb® thermal break solutions. Without them, he says, “the building would not have met code.”
The concrete-to-concrete structural thermal breaks transfer bending moments and shear forces via stainless steel upper tension bars and bent shear bars that pass through rigid foam insulation modules and tie into rebar of the balcony and interior slab. As stainless steel is approximately one-third as conductive as carbon steel rebar and rigid foam insulation is approximately 98 percent less conductive than concrete, the thermal breaks reduce heat loss at the penetration by up to 90 percent, according to the manufacturer.
Withstanding Seismic Events
“The structural engineers also needed to account for the Vancouver area's seismic risks. The region is near the Cascadia Subduction Zone, a fault line between the North America Plate and the Juan de Fuca Plate, with soil conditions conducive to “severe magnification of the ground shaking,” Markulin says. “We provided load characteristics to Schöck,” he continues, “and they provided thermal breaks designed for earthquake loads which transfer horizontal shear forces parallel to the insulation layer as well as uplift forces. They were installed in conjunction with the thermal breaks resisting gravitational forces.

