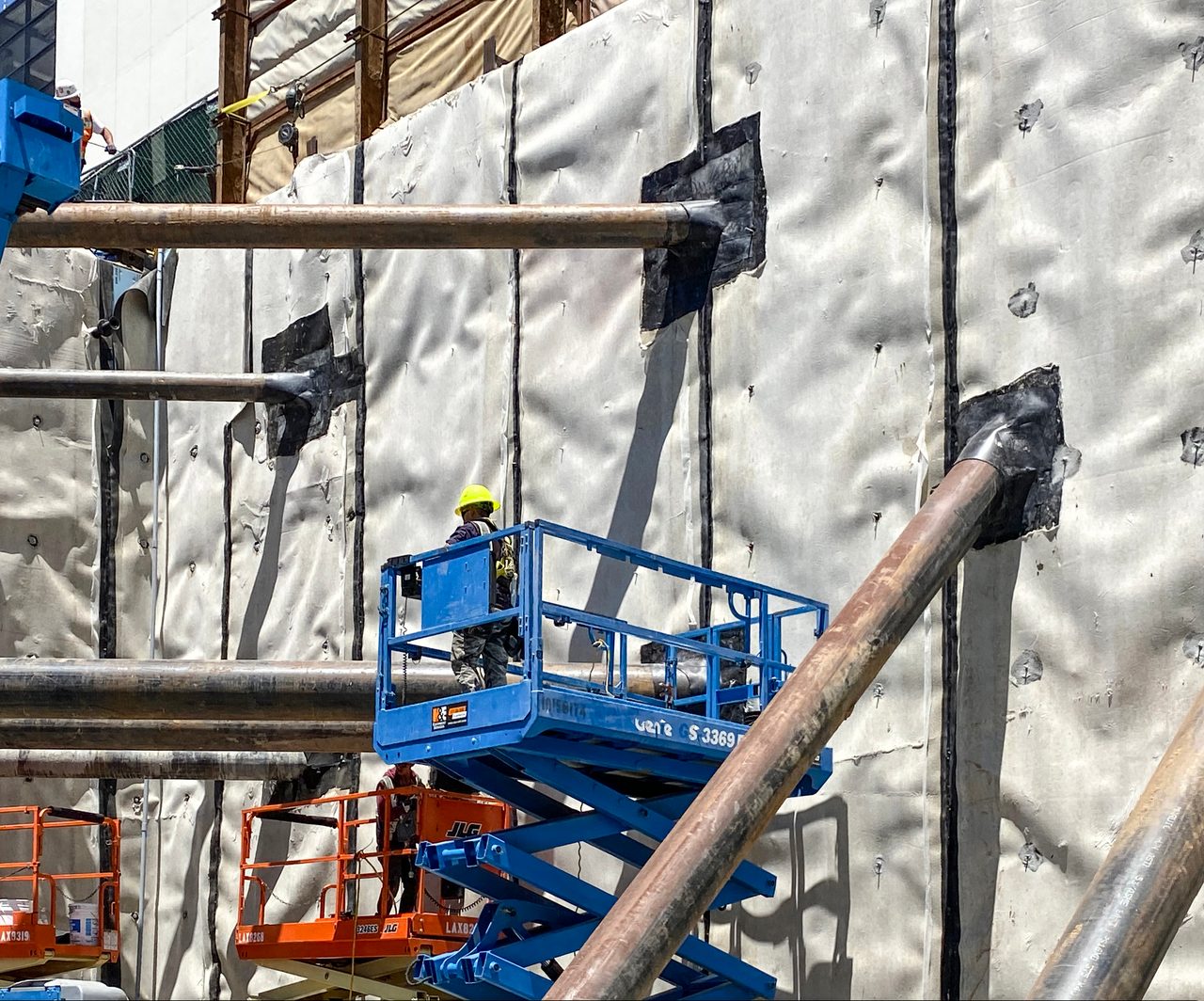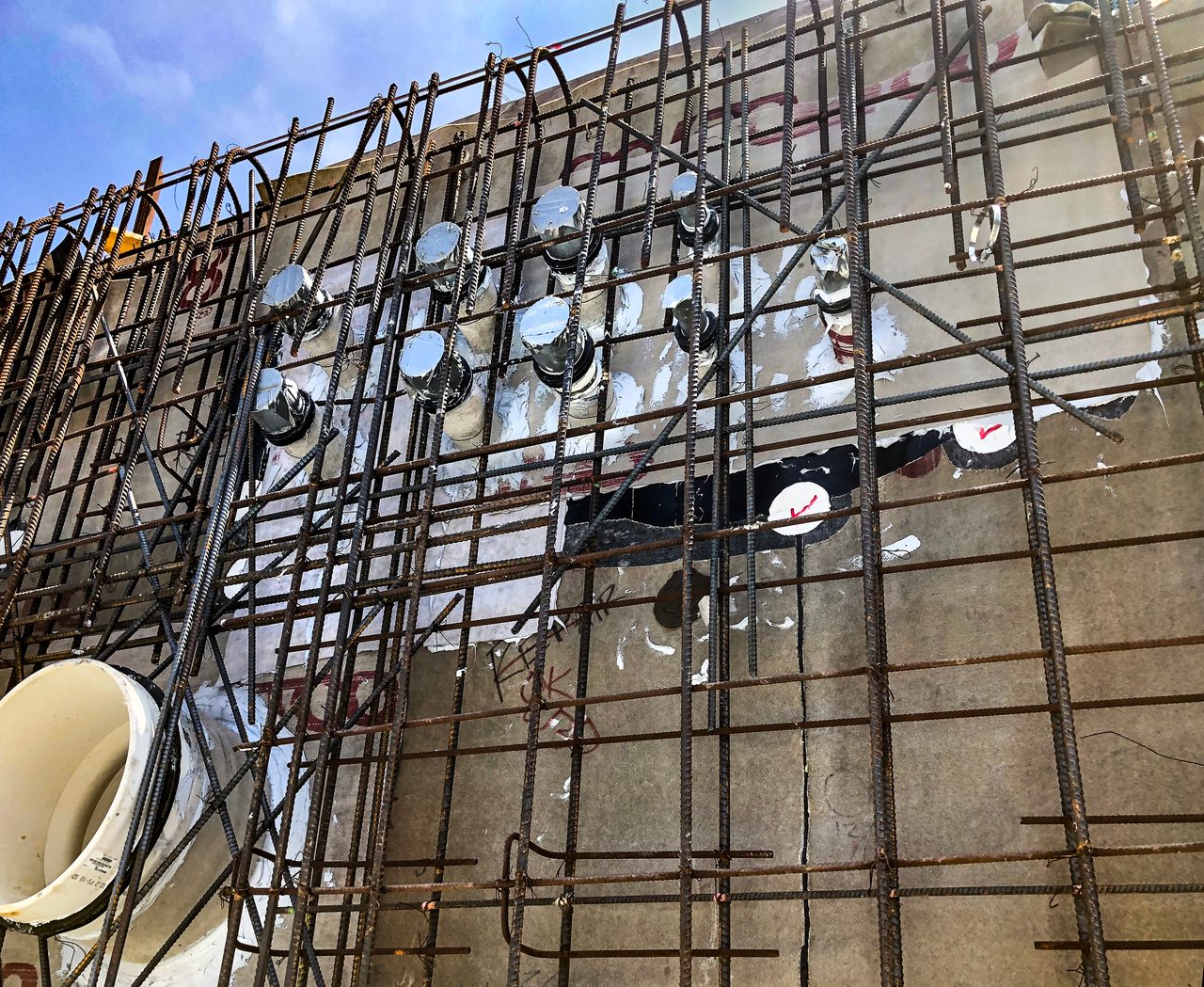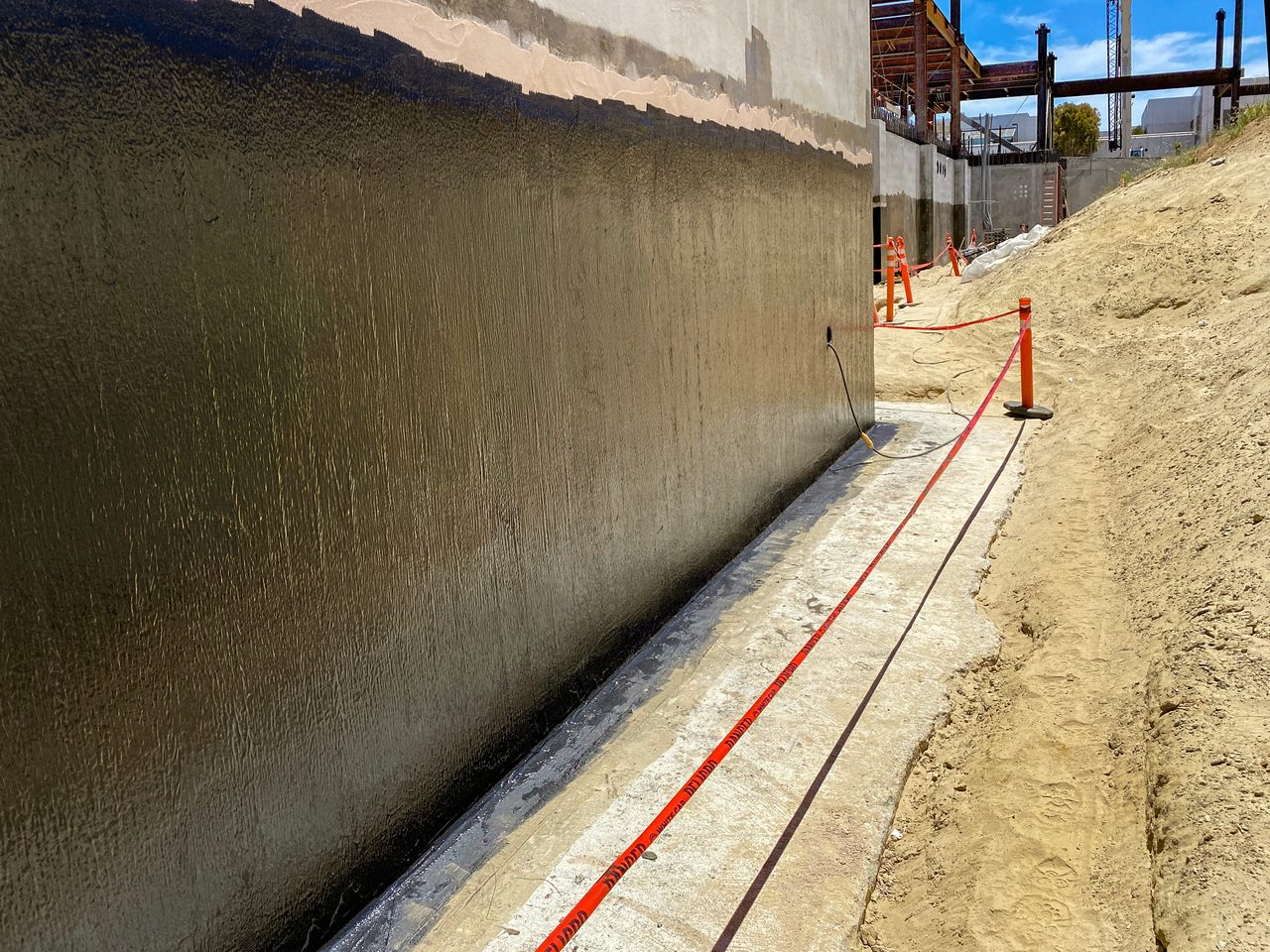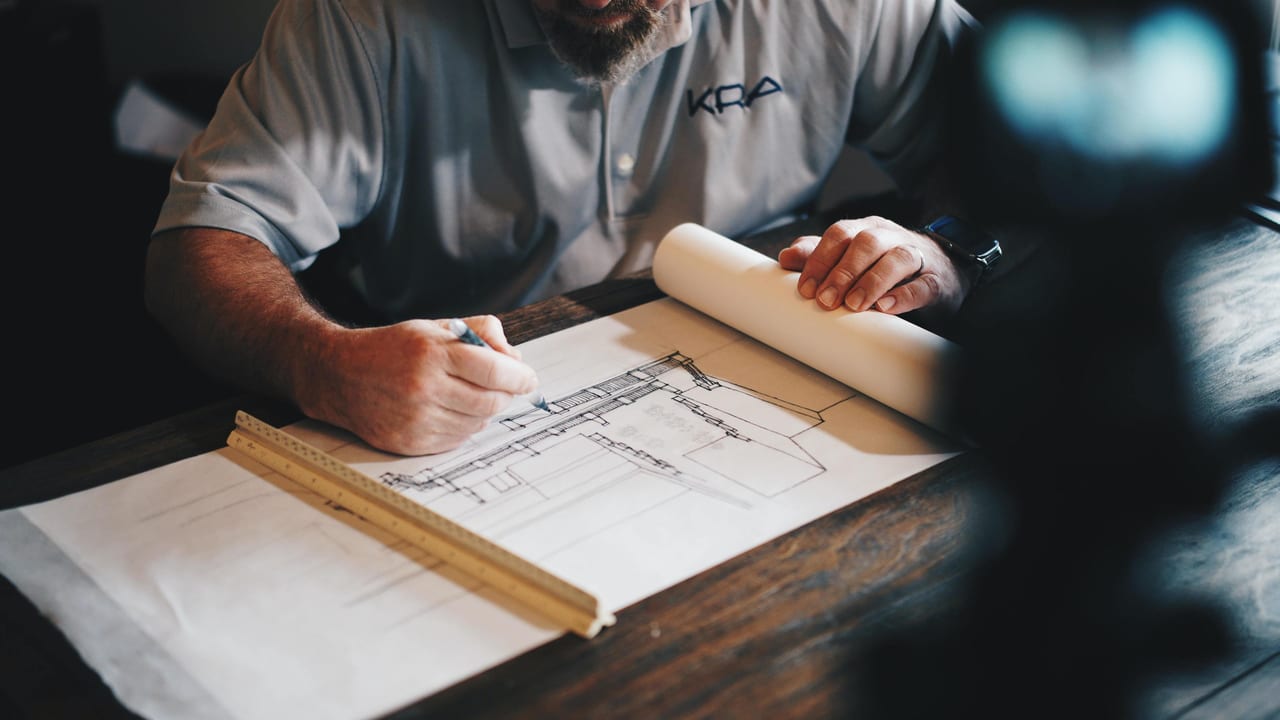Complex building projects require a team of architects, engineers and contractors in order to successfully design and construct the building. As building engineering systems, delivery methods, and materials have evolved over the past decades, a variety of specialized consultants have also become part of the project team. As a result of the teams increased complexity, it has become more critical than ever that clear processes and procedures be established in order to create integrated project teams that understand how the goals and objectives of the project will be accomplished.
Since the adoption of energy codes and sustainability guidelines (LEED, etc.) in the late 1990’s and early 2000’s, the building enclosure has become an even more critical aspect of the design and construction process. Issues related to water infiltration account for the majority of construction litigation cases. Concerns regarding moisture and weather damage to multi-million-dollar projects have created the need for a consultant that is solely focused on the building enclosure in order to mitigate risk and avoid potential issues that could arise during or even long after construction is complete.
Photo courtesy of Unsplash; Daniel McCullough.
“Building enclosure failures can be avoided, or at least addressed without significant cost if the proper level of planning has been implemented early in the design process.”
Photo courtesy of Unsplash; Danist Soh.
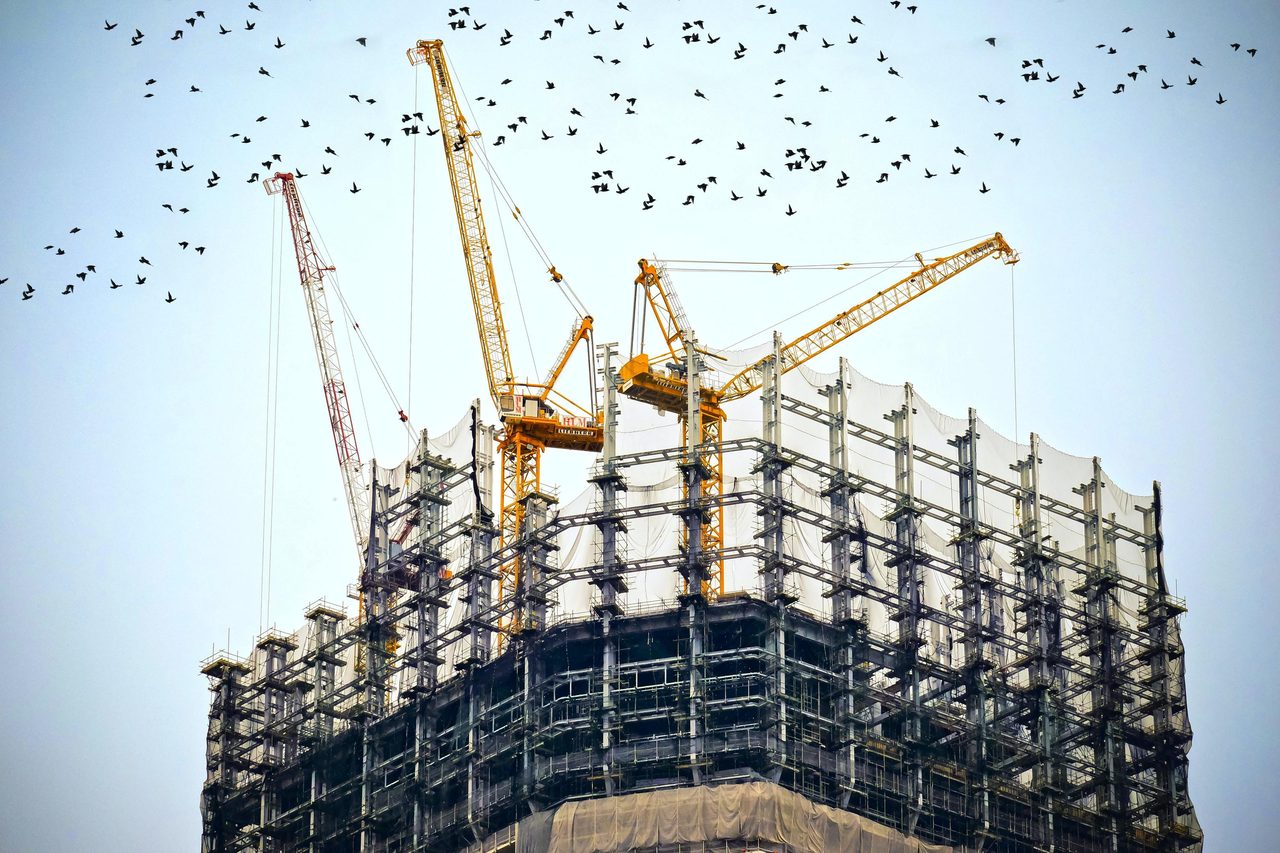
Establish the Process
Although the value of a specialized consultant focused solely upon the building enclosure is undeniable, it too often seems that their role is not fully understood by other members of the project team and thusly their value is not fully realized. This is an issue of procedures and process that is often vague and undefined. There needs to be a higher understanding of the process from all parties so that the full value of the building enclosure consultant/commissioning provider can have the positive impact on the project that it should. The primary and most important service performed by the building enclosure commissioning provider during design is peer review of the drawings and specifications.
However, during the early phases of the design process, the building enclosure commissioning provider should be more focused on assisting the project team to address questions or issues related to site orientation, climate design, resilience, and material durability and compatibility. The building enclosure consultant or commissioning provider should assist the project team to develop designed strategies that address issue related to the desired or code mandated R values and U values of materials, the types of claddings or rainscreens proposed for the project, and the overall project strategies related to the weather resistant, air, vapor and thermal barriers.
Too often the design review process related to building enclosure becomes too technical and detailed too soon into the project. This often results in overlooking “big picture” issues that do not get addressed at the early stages of project and can result in unnecessary redesign that can affect project budgets, schedules or even worse not be discovered until construction is well underway. To be clear, a thorough and complete technical review is critical to the success of the project, but it should also be tailored to the level of the project development. The review of the drawings and specifications and subsequent comments provided by the building enclosure consultant or commissioning provider are too often not aligned with the design phase of the project and leads to unnecessary iterations of the design.
Manufacturers typically require inspections after the initial membrane installation and after re-bar has been placed to check for trade damage. Photos courtesy of DTR Consulting Services.
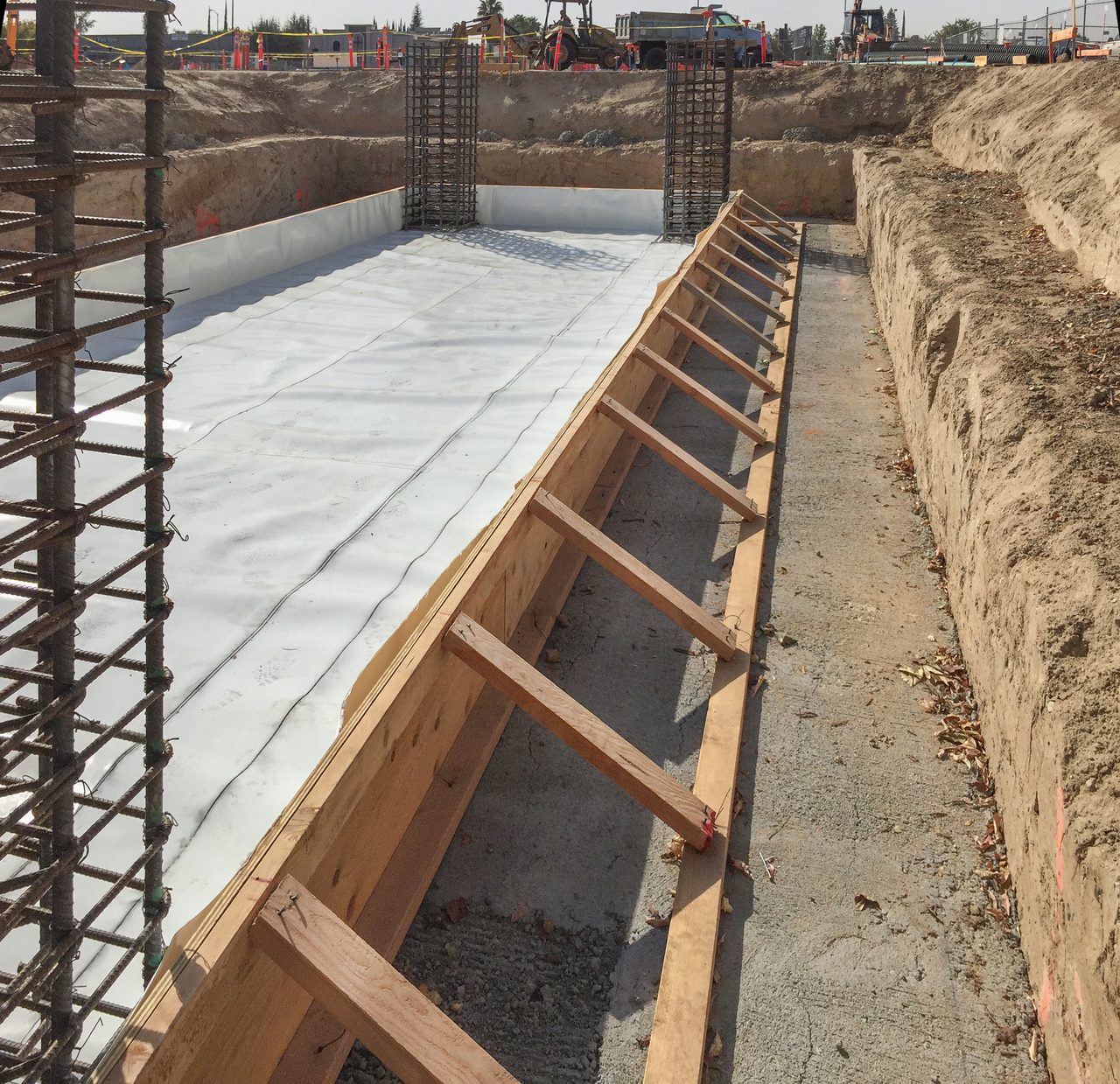
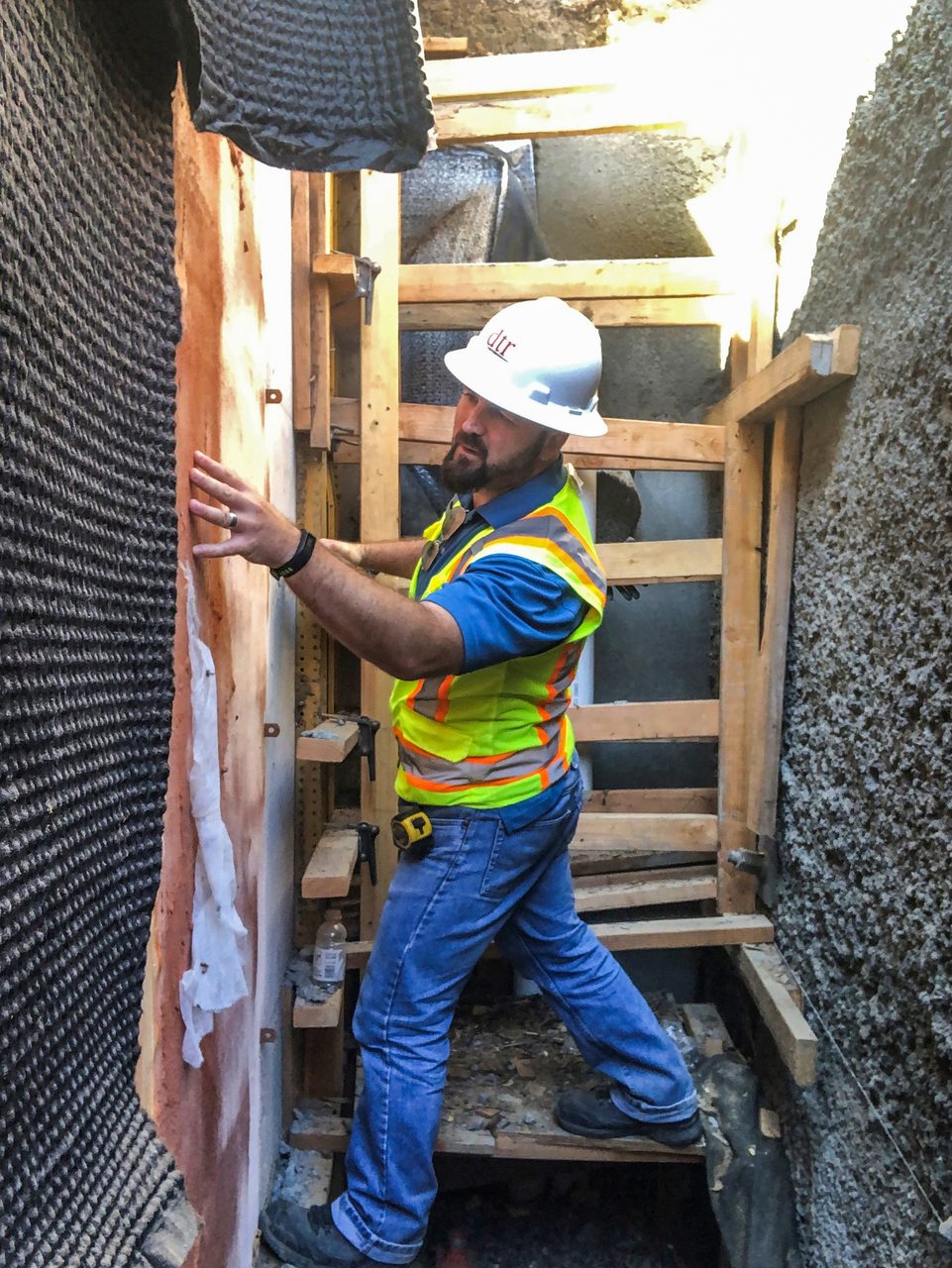
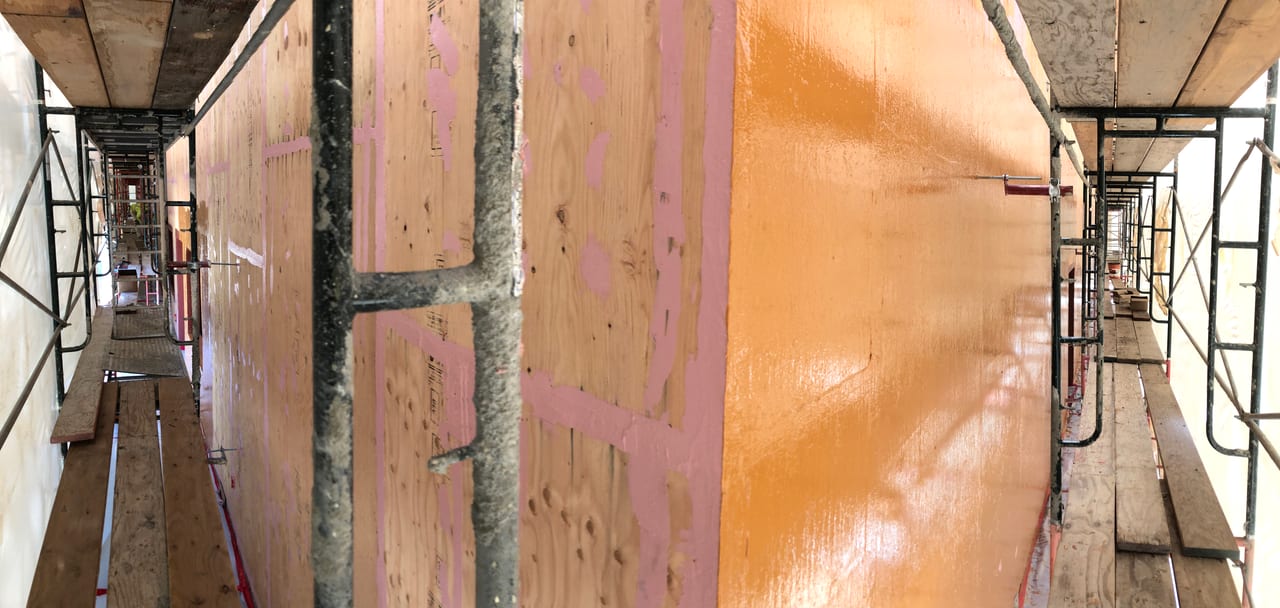
Define the Goals
During the early phases of design, the building enclosure consultant or commissioning provider should support the design team to define project expectations and goals as it relates to building enclosure. Their focus should also be to establish a quality assurance process that can serve as a guideline throughout the entire development of the project. Ideally, the baseline for all of these activities should be the Owner’s project requirement (OPR). The building enclosure consultant or commissioning providers should work in conjunction with the architect to establish a set of tangible design strategies related to building enclosure that are derived from the project requirements established in the OPR. On many projects the owner’s project requirements have not been established or the building enclosure commissioning provider joins the project team well after the initial design phases are complete. However, even in these circumstances the project goals and design strategies must be clearly established and understood in order for the process to reach its highest value as development of the project progresses.
The owner’ project requirements (OPR) should serve as the “touchstone” for the project as it moves through the design process. These OPR should establish important project goals including energy consumption, resiliency, and site and environmental considerations. Nevertheless, there seems to often to be a disconnect translating written project goals of the OPR into design elements of the building. Additionally, each of these design elements may and often do have impacts on other aspects of the building design. The building enclosure commissioning provider can be of great value to the project team when translating the project goals established in the OPR into tangible design elements of the building. They should also assist the project team in understanding how each decision that is meant to address a project goal could impact or have unintended consequences on other aspects of the design. The ramifications of decisions made at the early phases of design will only become more costly to correct as the project progresses. The building enclosure commissioning provider should certainly be concerned with the technical or constructability details of the project but must also seek to development a holistic understanding of the project in the early design phases.
Whether the process of building enclosure consulting begins in the predesign phase of the project with the develop of the OPR or whether it begins, as often seems to be the case, later in the project, the most crucial stage of the project where the building enclosure consultant or commissioning provider can truly demonstrate their value is peer review of the construction documents. During the later phases of design, the building enclosure consultant or commissioning provider should be able to provide precise and technical reviews of the project to identify issues related to the continuity of such items as air barriers, thermal barriers, and weather barriers. The design team should also be able to quickly and efficiently respond to these issues at this phase of the project. It is also critical during this stage of the project that all of these details be properly tracked for verification that they are addressed.
If the building enclosure commissioning authority has been properly integrated into the project team and has provided an appropriate level of review and advice during the early stages of the project, then the review that occurs at this stage can be of greater value to the project and less likely to encounter major issues that should have already been addressed during the earlier stages of design. Additionally, this type of in-depth review at this stage can result in less issues during future phases of the project when the building enclosure commissioning provider may be engaged in the review of submittals or conducting field observations of work that is under construction. If the project team has implemented a proactive approach to issues related to building enclosure during pre-design and the early design phases of the project, then the final design phases and construction phases can result in less confusion or inadequate deliverables in the construction document or construction phases.
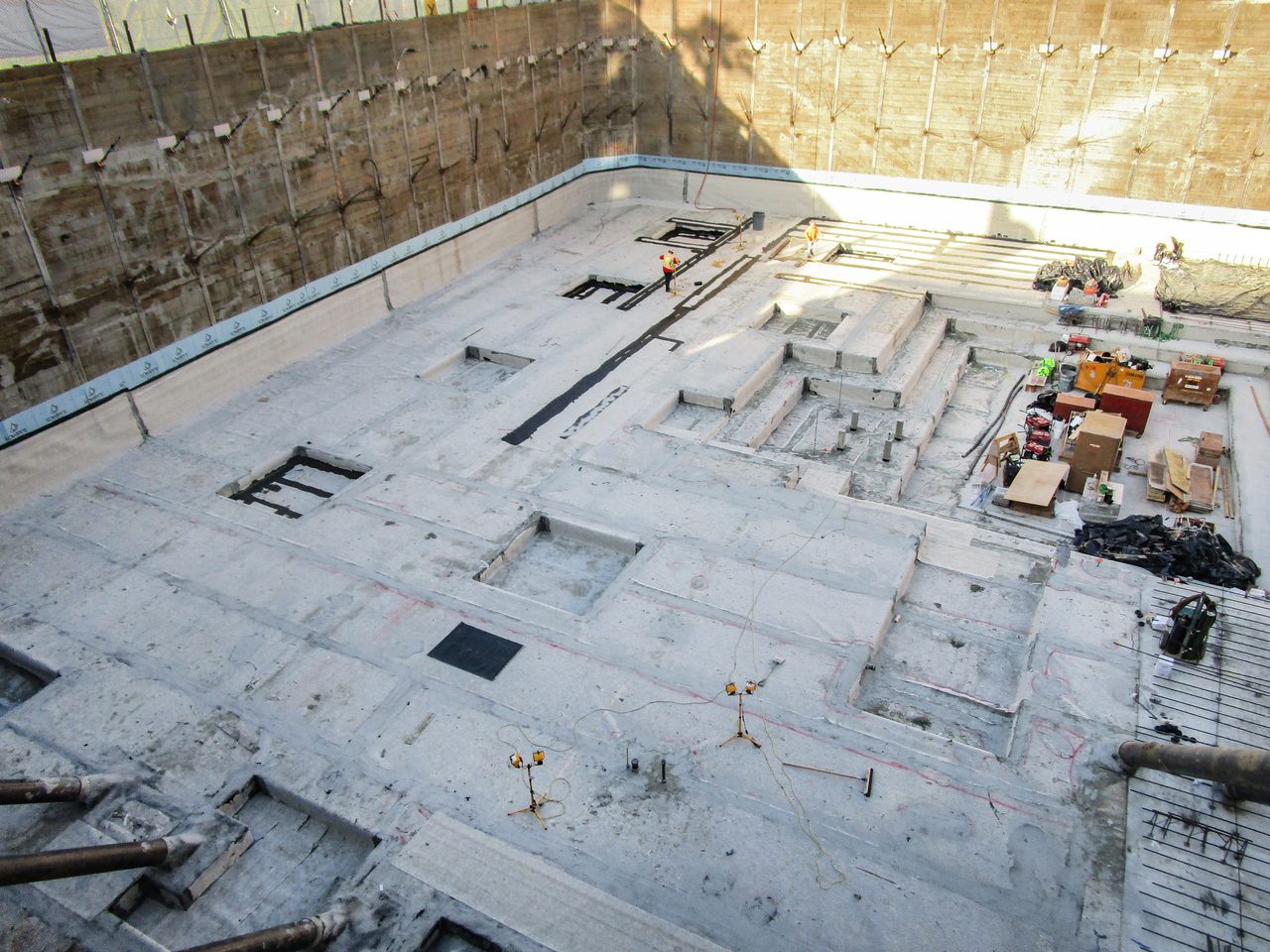
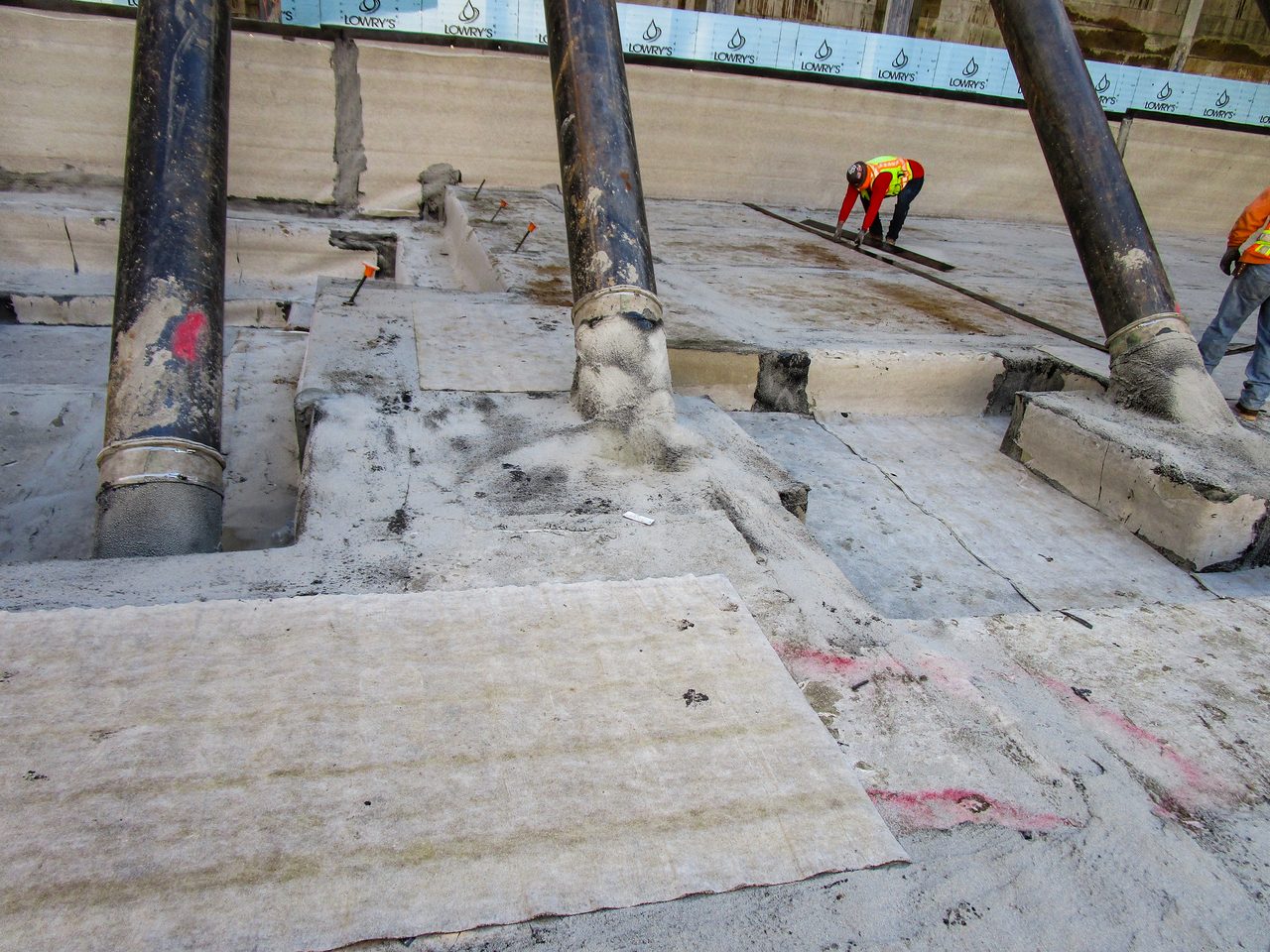
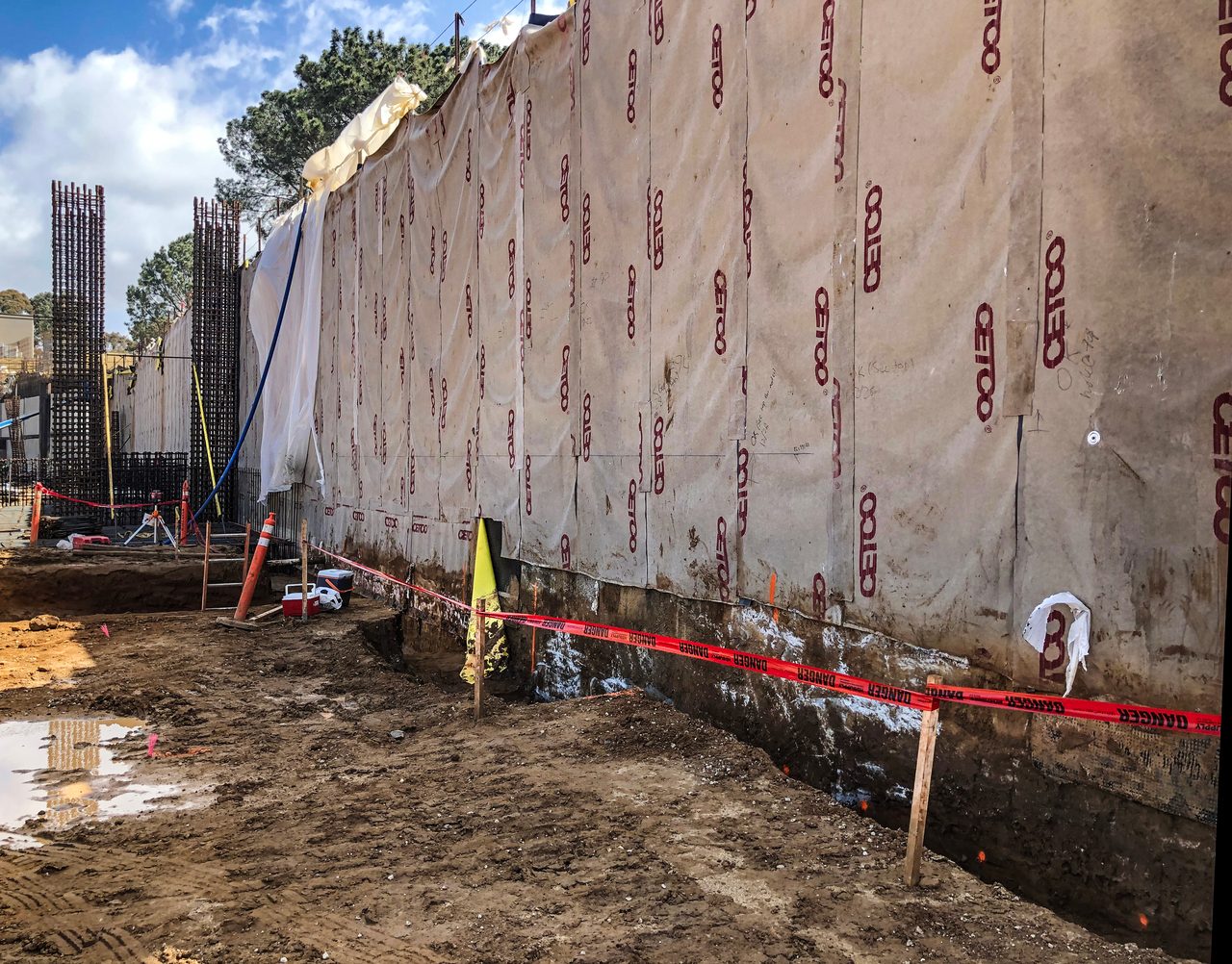
The exceptionally complex geometry of this Mat Foundation—Hydrostatic received Section 07 17 16 - Bentonite Composite Sheet Waterproofing. Photos courtesy of Simpson Gumpertz & Heger.
“Concerns regarding moisture and weather damage to multi-million-dollar projects have created the need for a consultant that is solely focused on the building enclosure in order to mitigate risk and avoid potential issues that could arise during or even long after construction is complete.”
Plan the Work, Work the Plan
One of the primary objectives of building enclosure consulting is to reduce risk and avoid common mistakes that often lead to issues during construction or even into occupancy of the building. If during the pre-design phase, the focus has been toward defining project goals and expectations, then the design phase can be focused solely upon quality assurance and technical details that will achieve the building enclosure goals of the project. Peer review of the drawings and specifications is surely the most tangible and valuable service that is provided by the building enclosure consultant or commissioning provider, but it must be properly aligned with the phase of the project. Small mistakes during design can often lead to unintended and costly issues during construction. These small mistakes are often related to air and water infiltration and have a significant affect upon building performance. Building enclosure failures can be avoided, or at least addressed without significant cost if the proper level of planning has been implemented early in the design process.
