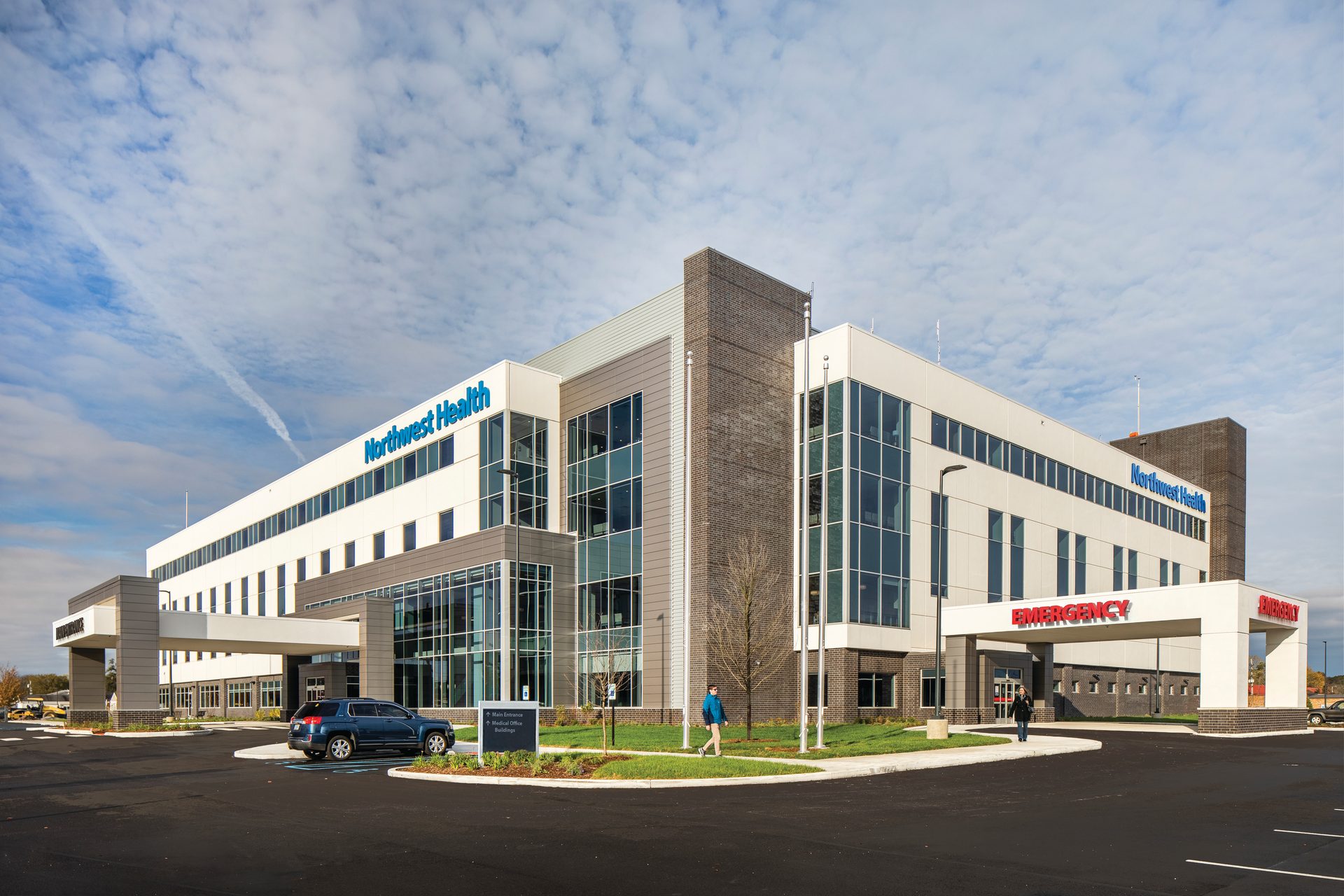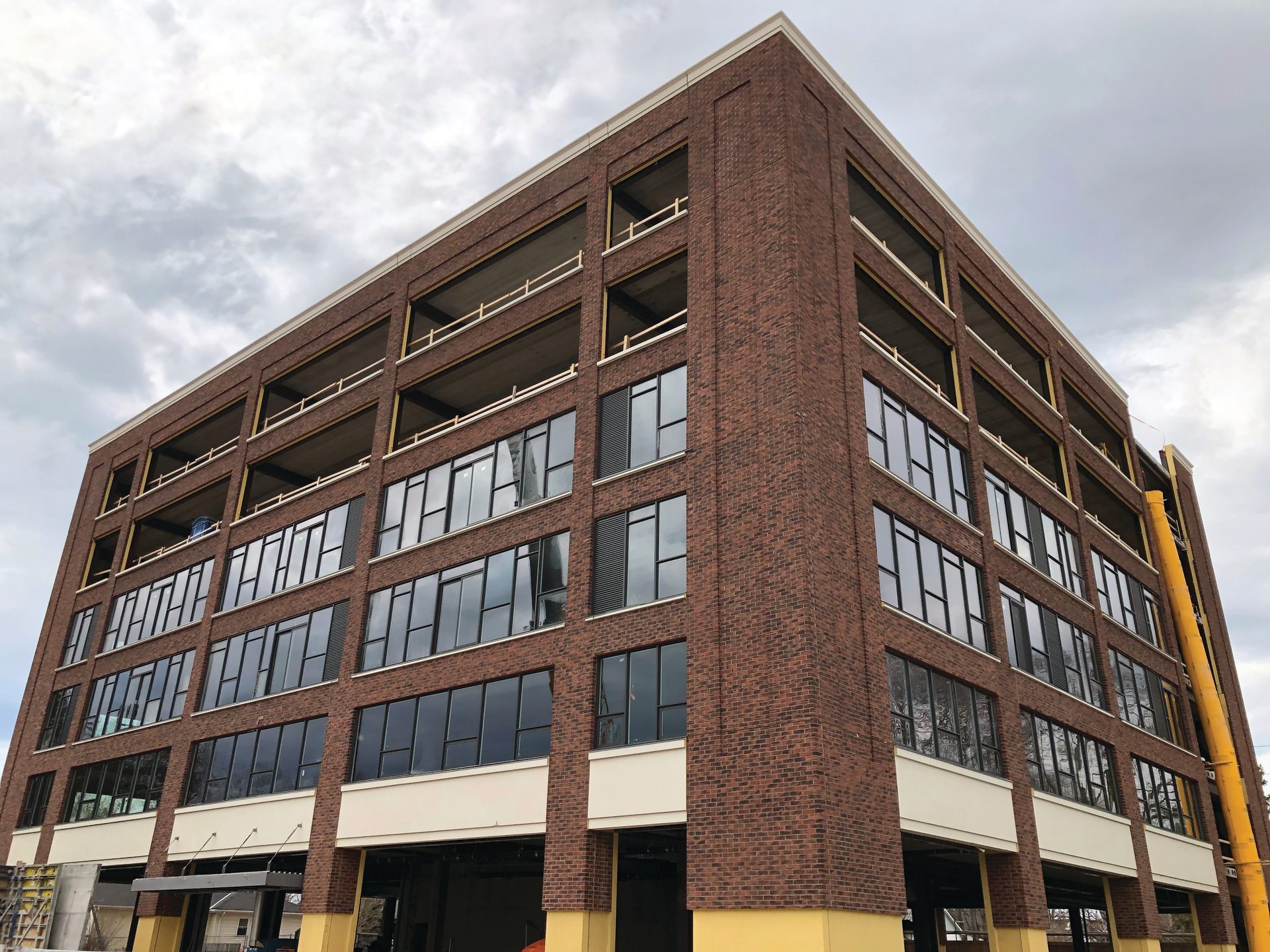Construction has always been an exercise in compromise and problem solving. On every project, some things need to give, for reasons of cost, practicality, or factors outside the control of the project team. Other aspects, like safety and code compliance, cannot be compromised. The success of every project depends on finding effective solutions to unique and complex challenges.
Prefabricated exterior walls are changing the game in construction by providing customized constructability solutions. After maturing for decades, practices for designing, fabricating and installing prefabricated exterior walls have evolved to the point where design teams are realizing the benefits of considering prefabrication early in project design.
SkyRise Prefab Building solutions engineered, manufactured, and installed 17,000 sqft of StoPanel® Classic NExT ci featuring StoCast Brick, a prefabricated brick shape, and StoSignature® Stone, a customized finish. All photos courtesy of Sto Corp.
Start by Starting Over
The decision to prefabricate has historically been driven by building enclosure installers, and facilitated by the design-build process. Confronted with difficult situations, such as an aggressive construction schedule, need for cost and schedule certainty, limited access to the jobsite and a host of other issues, it has been installers who have brought prefabrication to the attention of the project team. In that scenario, some pushback is inevitable.
By the time a design and construction team has been established, building design is substantially complete. To prefabricate exterior walls, a degree of redesign is needed. Typically, manufacturers of prefabricated walls provide design-assist services to simplify this process. Nevertheless, redesign is never a prospect that is joyfully greeted. Only after specific, compelling benefits are established and quantified will redesign occur.
Success builds success. As the benefits of project redesign for prefabrication have proven worthwhile, more design teams are taking a serious look at prefabrication, driving explosive growth in exterior wall prefabrication.
One example of a project redesigned for prefabrication is 109 King Avenue in Newcastle Ontario Canada. Located in a historical area, it needed to provide an authentic brick appearance consistent with surrounding buildings. However, the weight of brick and supporting lintels, particularly in narrow sections adjacent to windows, made site construction difficult. The looming Canadian winter was also a consideration. Time invested in redesign for prefabrication paid off with fast, cost-effective project completion.

A combination of StoPanel® Impact ci and StoPanel® Classic NExT ci were the solution allowing Wal-Mark Contracting to manufacture and install 136 panels in 11 days with 8 panel installation experts, exceeding schedule expectations.
Hospitals Lead
Schedule certainty is a key driver for hospitals. Consider the carefully orchestrated chain of events that culminate in the opening of a new hospital. Expensive, sophisticated equipment must be installed, set up and ready for use. Teams of doctors and nurses are recruited, trained and ready to go. Support staff and everything needed to ensure patient wellbeing must be in place. All contingencies must be prepared for, from scheduled surgeries to medical emergencies. Delaying hospital opening by even one day is not acceptable.
Enter prefabrication. By manufacturing in an offsite factory, walls are fabricated under controlled conditions, then packaged and prepared for delivery when the project is ready to receive them. Installation of completed wall panels takes days or weeks, not months. For example, at the UCF Lake Nona Medical Center, an 8-person team installed 136 exterior wall panels in only 11 days.

By using Integrated Project Delivery (IPD) design and construction approach, early involvement with Jersey Panel provided engineering, fabrication, shipping, and installation of the 121,000 sqft wall panels, that included: StoPanel® Brick ci with Masonry Stone Veneer, StoPanel® Metal ci, and StoPanel® NExT ci using Sto’s unique Stolit® Lotusan® textured finish.
Thrifty and Good Looking
Every construction project is about creating value, and few things compare to stunning aesthetics when it comes to value. Virtually any exterior aesthetic can be prefabricated. Design freedom need not be compromised to realize the benefits of prefabrication. For example, the Inspira Medical Center in Mullica Hills, N.J. combined flat and radiused panels, a microtextured self-cleaning finish and thin stone veneer to create a dynamic appearance.
Construction economics do change, however. Some aspects of prefabrication add up-front cost, others create substantial project savings. Prefabricated walls avoid the time and expense of scaffolding a building, mobilizing a large install team, and installing the building enclosure as weather permits. Far fewer people are needed, an advantage in today’s tight labor market. However, wall sections must be engineered in advance, manufactured, placed in inventory, and paid for in advance. The walls then need to be transported to the jobsite.
While every project is different, there are common elements to projects where economics strongly favor prefabrication.
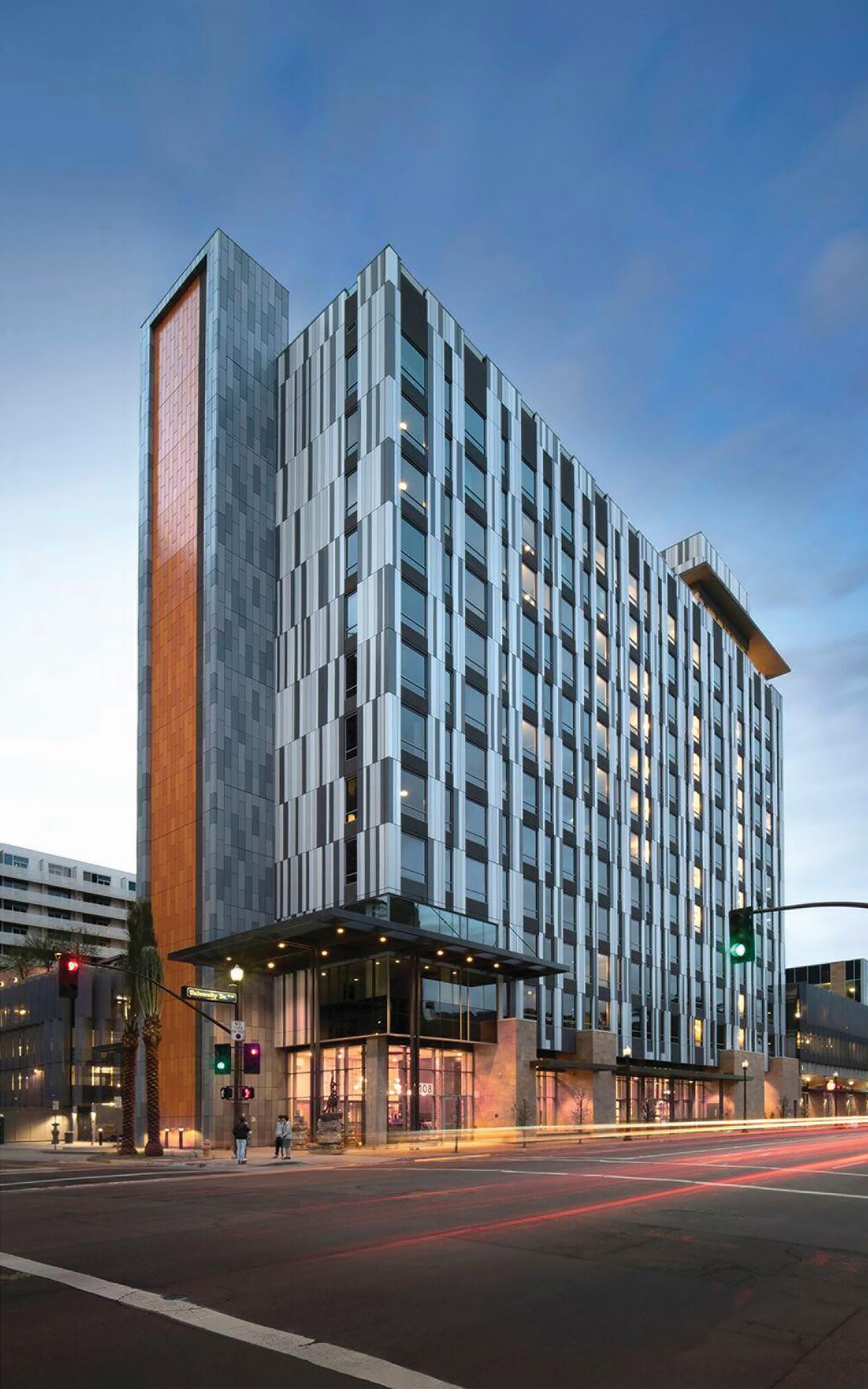
Kapture Prefab combined two tested and proven StoPanel® systems; StoPanel® Classic NExT ci and StoPanel® Dri-Design®, to deliver on a striking design that included a unique feature: metal panels were installed in a specific pattern that represented the notes of the Arizona State University fight song.
Urban High-Rise Chic
Dense city cores favor tall buildings. As buildings get taller, scaffolding becomes more expensive, heavy materials must be raised high above the ground, weather challenges compound, and safety concerns become more pressing. Further, laydown area for staging construction is often limited, and concerns about construction waste are elevated. At the Hilton Canopy Hotel in Tempe, Ariz., one existing building was only 3 feet away from the project. Prefabricated exterior walls simplified installation and trimmed more than 3 months from the project schedule, easily justifying redesign for prefabrication.
For urban high-rise construction, it often is much more economical to bring finished wall panels to the site and hoist them into place with a crane. On the Aloft & Element Hotel project in Austin, Texas, a six-person team installed a 33-floor exterior envelope in 66 days. On-site installation is not rushed; it is fast because most of the work has been completed at the factory. Safety is greatly improved by the reduced installation team size, elimination of scaffolding, and the brief time the team is on site.
An added benefit is drastic reduction in jobsite construction waste. Building product packaging, excess materials and windblown debris are examples of construction waste that does not reach the jobsite. These items are managed much more efficiently at the prefabrication factory.
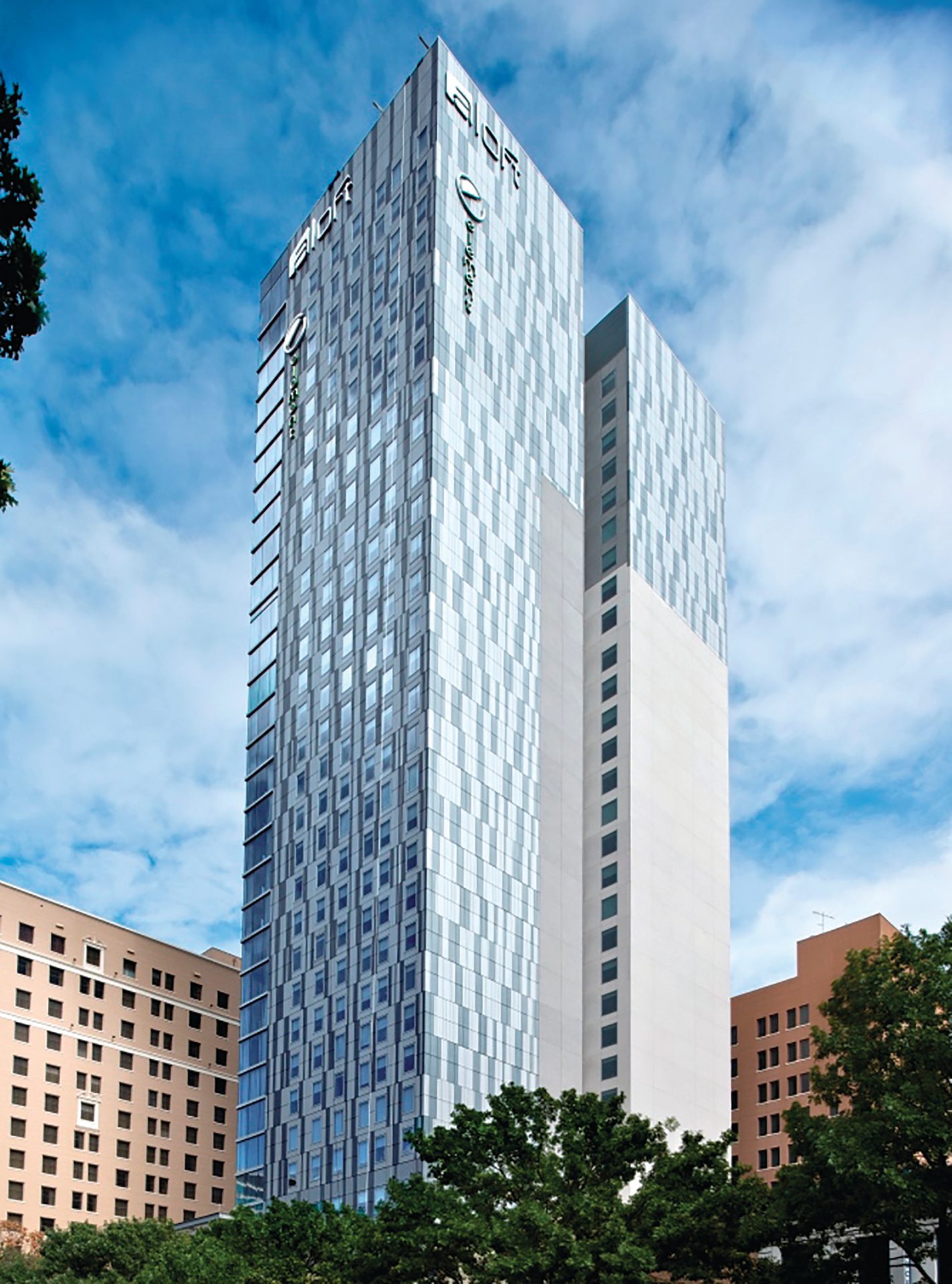
Working in collaboration with the Design & Construction team, 7 trades were wrapped up in to one fully engineered panel. The high-level prefabrication approach delivered speed to market for the owner while maintaining an aesthetic appeal in downtown Austin, by using StoPanel® Dri-Design®.
Time is Money
Time is important in absolute and relative terms. Hospitals and student housing projects need to be completed on a specific date. For buildings that create high cashflow, completing construction as quickly as possible can dramatically improve project ROI. Quick serve restaurants, hotels, casinos and retail complexes are examples of high cashflow projects that benefit from accelerated construction schedules.
Restoration projects can also face time constraints. The 309 East Paces Ferry Road project in Atlanta GA began with a 3D scan of the existing structure. Over 30,000 square feet of exterior panels were prefabricated, allowing installation to be completed in four weeks, far exceeding expectations.
Time of year can also be a factor. For projects in cold climates, completing the building enclosure before the snow flies is often a priority, so interior work can be performed in inclement winter months.
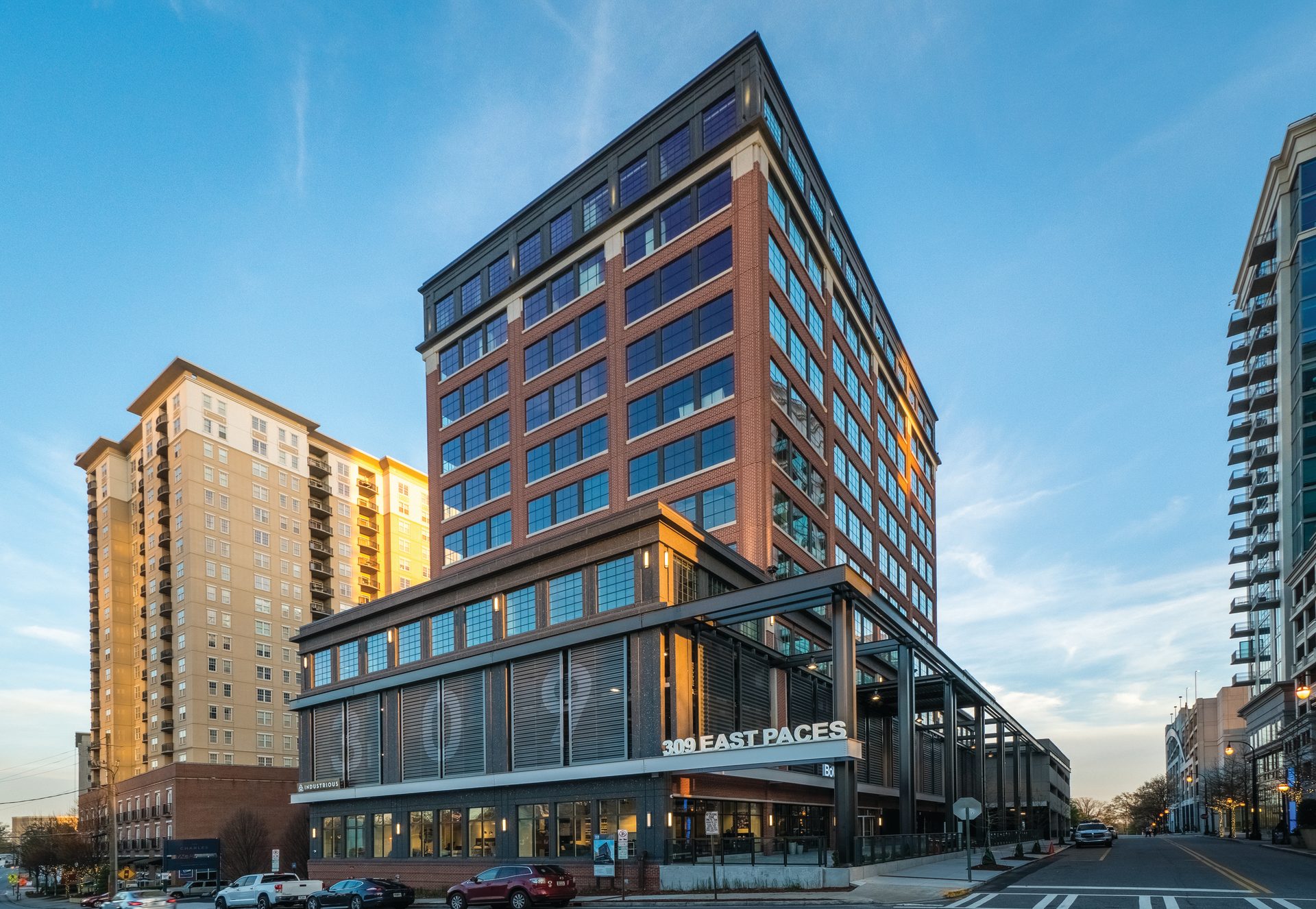
Southern Wall Systems brought this aging building into the 21st century, by 3D-scanning the entire building and capturing all the nuances and variations. StoSignature® Brick and StoCreativ® Granite finishes were able to capture this retrofit project’s classic, but modern look.
The Human Element
To a large extent, building enclosures remain hand made. People do better work when they are comfortable, and are most comfortable when enjoying steady work in an indoor environment, with an employer that invests in developing their skills. The improvements in build quality evident in prefabricated exterior walls have many sources. One of them is the much better work environment it provides for the technicians who prefabricate walls.
The factory environment is also conducive to quality practices perfected in other industries. Each panel can be inspected before it is shipped, records kept on the design and fabrication of each wall panel, and production processes can be perfected over time.
