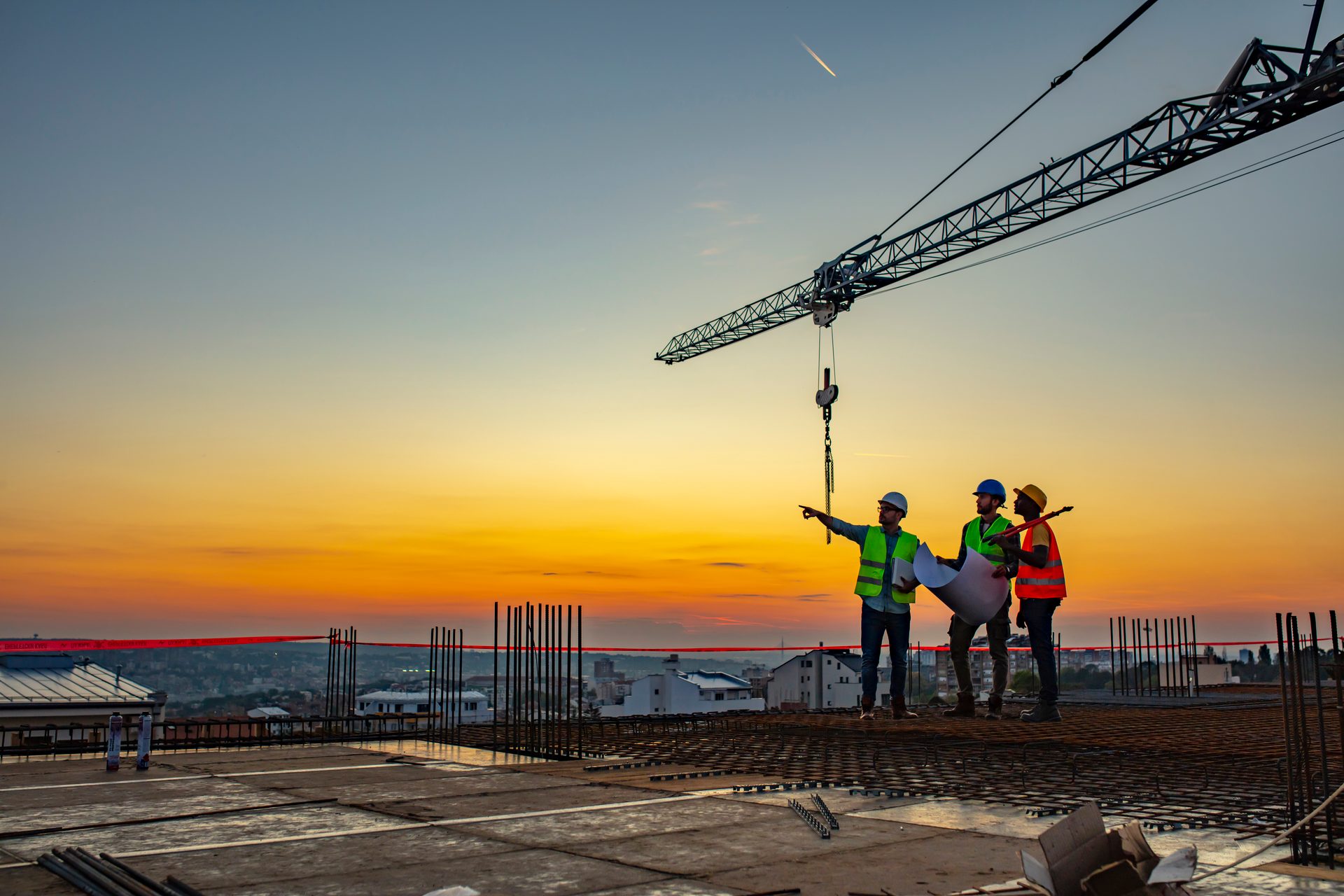SECTION 1807.1.3
GROUND WATER CONTROL
Where the ground-water table is lowered and maintained at an elevation not less than 6 inches (152 mm) below the bottom of the lowest floor, the floor and walls shall be dampproofed in accordance with Section 1807.2.
Where the ground-water table is lowered and maintained at an elevation not less than 6 inches below the bottom of the lowest floor, the floor and walls shall be dampproofed in accordance with Section 1807.2. The design of the system to lower the ground-water table shall be based on accepted principles of engineering that shall consider, but not necessarily be limited to, permeability of the soil, rate at which water enters the drainage system, rated capacity of pumps, head against which pumps are to operate and the rated capacity of the disposal area of the system.
CODE INTERPRETATION
This section implies that dampproofing is required if the water table is maintained a minimum of 6 inches below the bottom of the structure. If the water table is maintained within 6 inches of the bottom of the structure or if hydrostatic pressure exists, than waterproofing is required.
It is the designer’s responsibility to review site-engineering analysis for water table conditions and soil analysis to determine if and what type of dampproofing or waterproofing is required.
The section also implies that the ground-water table must be lowered by implementing a drainage system that is designed to meet the following engineering principles:
1. Permeability of the soil
2. Rate at which water enters the drainage system
3. Rated capacity of the pumps
4. Head against which pumps are to operate
5. Rate capacity of the designed area of the system
DAMPPROOFING AND WATERPROOFING
SECTION 1504.7
IMPACT RESISTANCE
Roof coverings installed on low-slope roofs (roof slope <2:12) in accordance with Section 1507 shall resist impact damage based on the results of tests conducted in accordance with ASTM D 3746, ASTM D 4272, CGSB 37-GP-52M or the “Resistance to Foot Traffic Test” in Section 5.5 of FM 4470.
CODE INTERPRETATION
The code implies that all roof covering materials installed on low-slope roof systems shall be tested to determine impact resistance. The impact resistance tests shall be completed in accordance with ASTM D 3746 and/or ASTM D 4272.
ASTM D 3746 is titled “Standard Test Method for Impact Resistance of Bituminous Roofing Systems.” This test is completed by placing a steel cylinder (2 inches wide and 6 inches in length) in a vertical guide tube (4 feet long with 2 3/8-inch diameter). The guide tube is placed a minimum of 53 inches above the test surface. The missile is released to fall and strike the test specimen. A total of four tests—one in each quadrant—are required for each test specimen. At the conclusion of the tests the impact areas are examined for damage. The specimen is rated for impact damage per component. The rating system is as follows:
0 = no damage
2 = dents, indentations only
4 = any cracks or splits
The ratings are applied to each component (plies) in each quadrant, added up and then divided by four times the number of plies to obtain the average for the membrane.
ASTM D 4272, “Standard Test Method for Total Energy Impact of Plastic Films By Dart Drop,” uses the same premise; however, a dart is used as the missile to test pinhole impact.
ROOFING
Photo courtesy of Getty Images; ljubaphoto.

