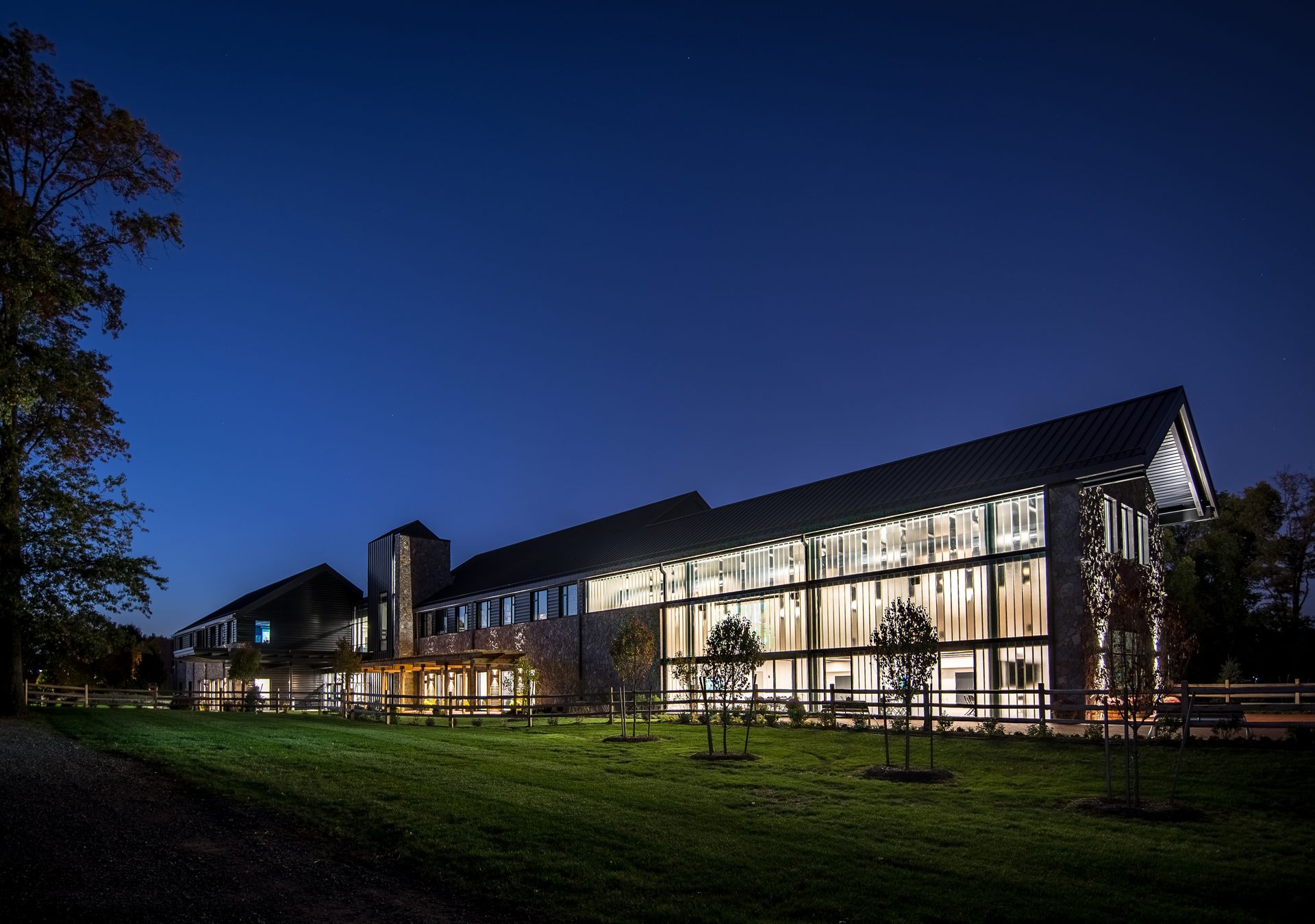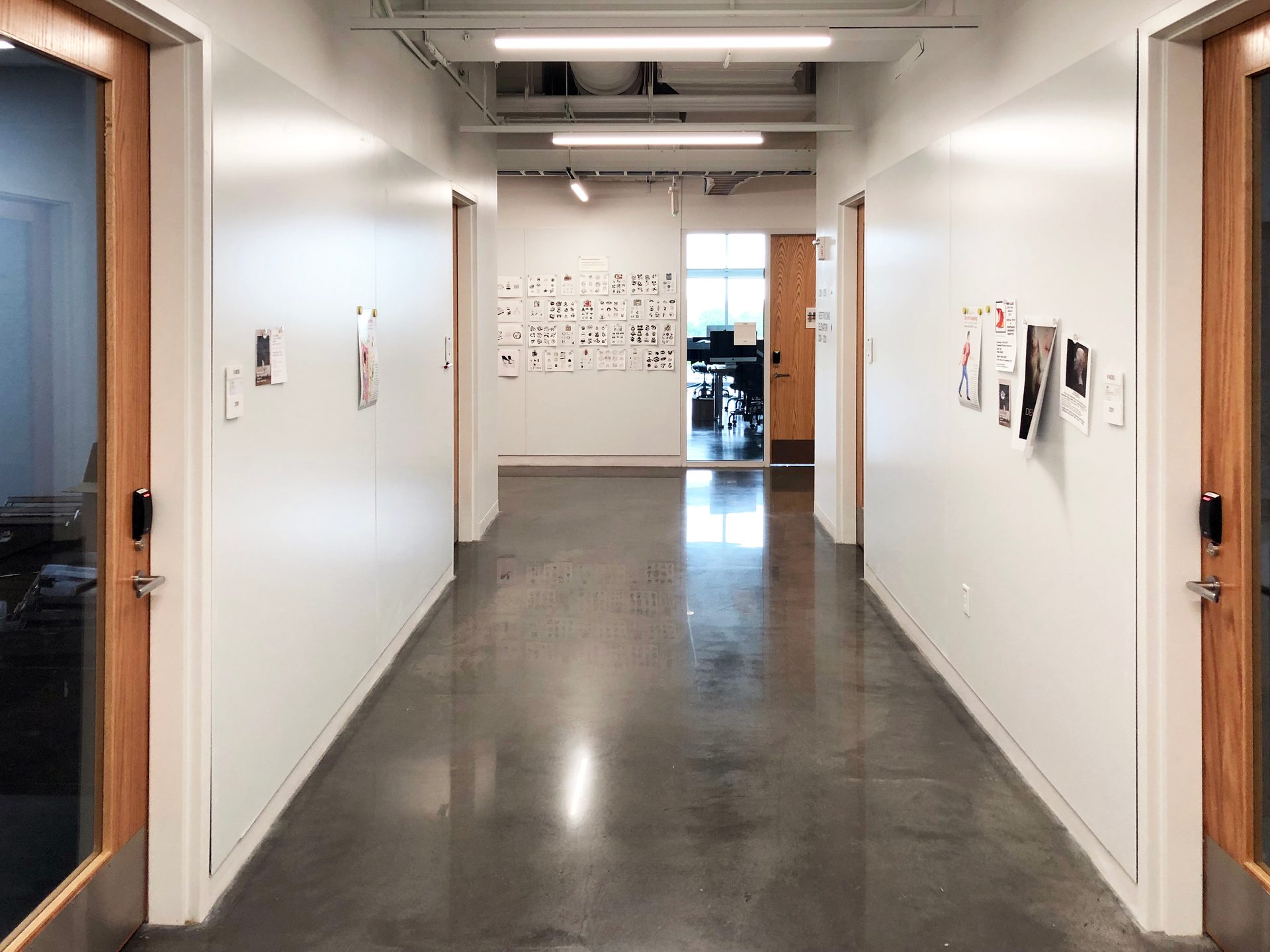Multiple factors can impact a child’s educational performance. Noise, temperature, and seating arrangements are among the variables that impact the quality of student achievement. Even plants have been shown to reduce student stress.
Before a teacher places an indirect-light-loving Rubber Plant or a moisture-releasing Areca Palm in the classroom, an architect has worked to create a better learning environment through daylighting. The results have been evident for years. A study of 21,000 U.S. elementary students showed that over one school year, children “who were exposed to more sunlight during the school day displayed 26 percent higher reading outcomes and 20 percent higher math outcomes than students in classrooms with less daylight.
The challenge for architects is to achieve the optimal daylighting conditions throughout the schools they design. Many choices go into school design, but one of the most important is building orientation in relation to the sun. Daylight, and how it is balanced, manipulated and utilized, is one of the primary considerations among school architects.
“Every site is different, and every site has different constraints,” said Laura Wernick of HMFH Architects. “But if we can get the majority of the classrooms facing north and south, that really is a first important step for getting good, balanced daylighting in the classroom.”
Material selection can also be utilized to improve lighting. NK Architects used double-glazed, low-e coated channel glass walls from Bendheim with various surface textures, installed in thermally broken frames, in a project at Kean University in New Jersey. At Johnson County Community College in Kansas, BNIM Architects used Bendheim’s Surface 1 fritted glass, combined with an etched glass on surface #4, to create a strong light diffusing effect.
Material advances have opened the door for a wider range of options to improve daylighting. Districts around the nation that are building new schools are taking advantage, constructing bright state-of-the-art buildings that are far removed from the brick and cement, light-defying one-room schoolhouses that were commonplace in the education landscape in the 1950s and ‘60s.
On the interior, Mag+ magnetic dry-erase glass boards with a soft etched finish line the hallways and display student art and notices. Photo by Bendheim.
A project at Johnson County Community College in Kansas achieved multiple objectives for its daylighting requirements by using a customized ventilated glass façade from Bendheim. Photo by Bendheim.
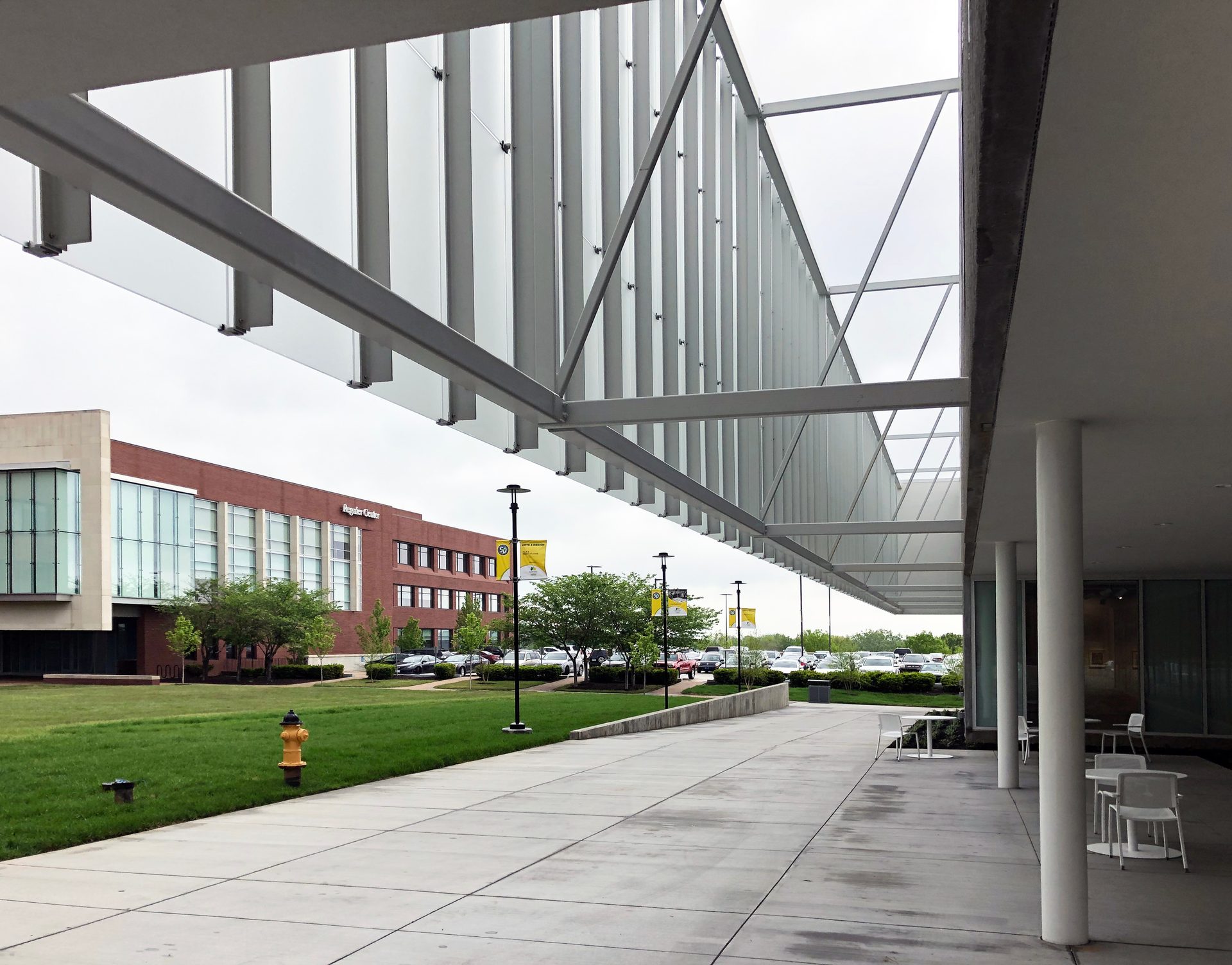
Supported by Data
One of the earliest and most influential reports on how daylighting impacts education came from a study by the Heschong Mahone Group for Pacific Gas & Electric Company in 1999. The conclusion found that students in classrooms with the most daylighting progressed 20 percent faster on math tests and 26 percent faster on reading tests in one year than those with the least daylighting.
Since that groundbreaking study, subsequent tests have found similar conclusions. In 2020, the International Journal of Environmental Research and Public Health found that European students in classrooms with proper daylighting performed better in math and logic tests.
“Overall, our findings suggest that classroom characteristics associated with daylighting do significantly impact the performance of the school children and may account for more than 20 percent of the variation between performance test scores,’’ the report concluded.
Natural light can also impact health, as studies show natural light can boost the body’s vitamin D storage, improve mood, reduce depression, improve sleep and circadian regulation, and relieve Season Affective Disorder.
Daylighting can also impact electrical lighting, heating and cooling costs. U.S. school systems spend about $8 billion each year on energy, and about 26 percent of electricity consumed by a typical school is for lighting, according to the U.S. Energy Information Administration.
With so much riding on the outcome—educationally, financially and physically—architects weigh every daylighting choice with precision.
“The research seems abundantly clear,’’ said Andrew Lewis of NK Architects. “It’s important to understand the passage of time, and how light moves throughout the course of a day. Education in a school where the quality of light changes throughout the day is not the greatest place to learn. Having views to the outdoors is also important. Even in healthcare work, the research is even more clear. People who are in a hospital room recover faster when they have a view and can see nature.”
The 170-foot wide façade includes Lumi Frit™ Surface 1 fritted glass laminated to SatinTech® etched glass on surface #4 to create a strong, light-diffusing effect. Behind the translucent glass façade, traditional windows fill the studios with soft, glare-free, filtered daylight. The secondary glass façade is also designed so that it can double as a projection screen for student art. Photo by Nick Merrick.
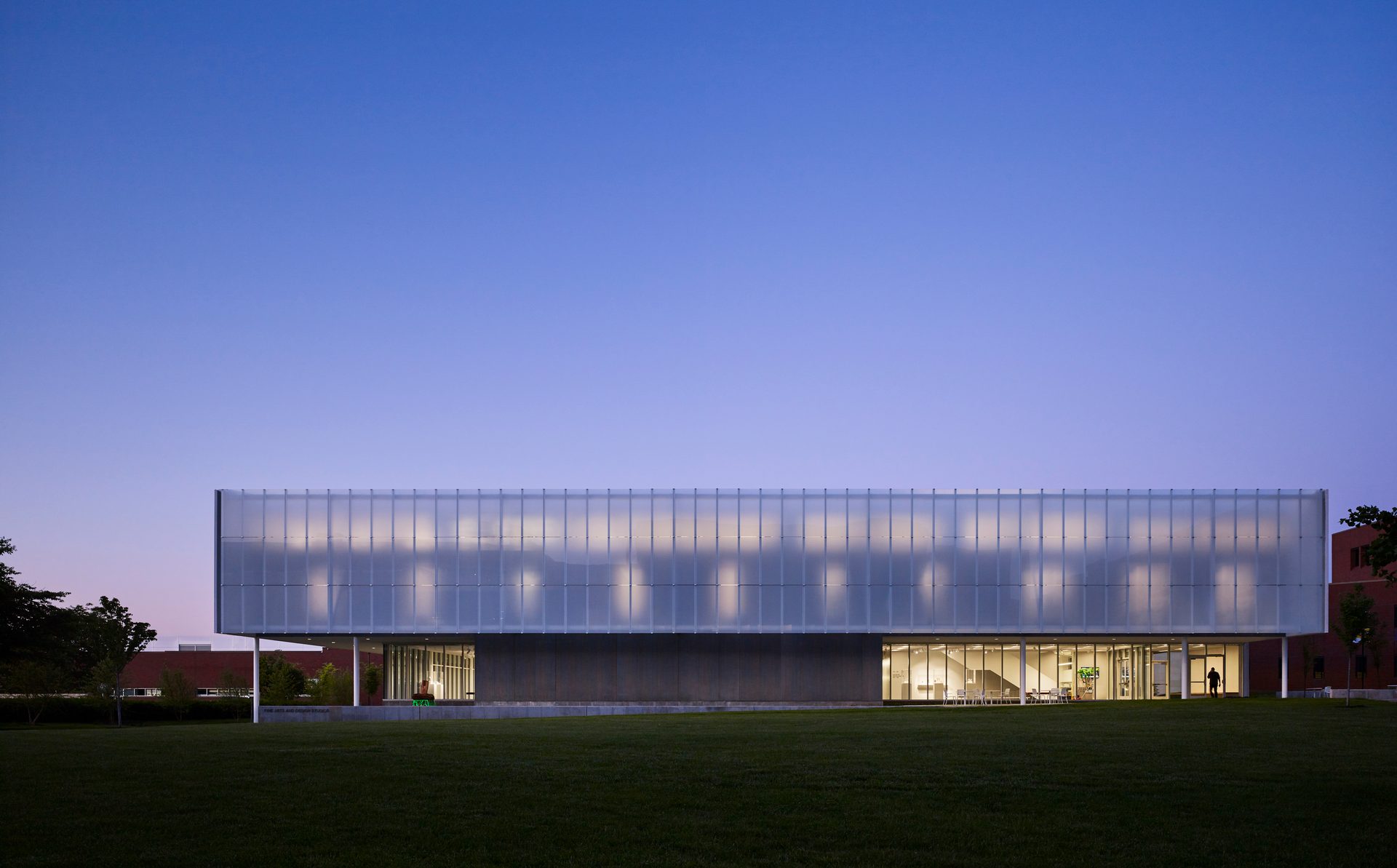
Maintaining Balance
In working with daylight, the primary objective for architects is to achieve the proper balance. “Our goal is to get uniform light deep into academic spaces so that there are not any bright spots, dark spots, or glare,’’ Wernick said. “We try to design for uniform light within the learning space.”
Site orientation is one of the most crucial factors architects consider. “We are always trying to make sure we’re designing the school in context with the site. We also don’t want to cause huge disturbances on the site. We try to get as close to north-south orientation as we can with as many of the classrooms as we possibly can.”
Other factors also determine optimal balance. A gymnasium or a swimming pool, for instance, will have fewer windows to reduce glare that may disrupt competition. Science labs might have different lighting needs than the student library.
The complexities can be far-reaching. In the project at Kean University by NK Architects, the Liberty Hall Academic Center includes spaces for research, teaching, archiving, preservation, gallery display and a flexible exhibit hall. Some exhibits include fabrics from the Colonial era, which could be harmed by sunlight. “We do have natural light, but we used a Bendheim product that was a fairly opaque glass. It was very filtered, but it’s still natural light,’’ Lewis said.
NK Architects selected light-diffusing textured channel glass with a low-e coating, interspersed with clear glass channels used as vision lites. The thermally coated channel glass achieves U-Value of 0.41, while maintaining daylighting advantages with approximately 64 percentp VLT (visible light transmittance). The low-e coating creates a subtle iridescent appearance, a feature unique to the three-dimensional glass material.
Thermal performance is also critical. The interplay between light and thermal efficiency—especially in extreme climates—is a difficult balancing act. “Daylighting and thermal comfort are very, very closely interwoven,’’ Wernick said. “We have design strategies to get natural light into the classroom, but we have to also be thinking about thermal control and comfort at the same time.”
Architects have to consider the upfront cost of the project, as well as the impact of material selection on the thermal performance and energy costs after the building is completed. A more costly architectural choice during construction may dramatically reduce operational heating and cooling costs. In other words, clients can pay now or pay later.
“Sometimes you give those things consideration as quickly as you can,’’ Lewis said. “It’s a lot easier when a client says they can’t afford it right at the beginning. There’s a lot of nuances involved and a million different things to balance the budget. You have to have those deep conversations.”
Education & Daylighting: Facts You Should Know
Improved performance: Statistics indicate students do better academically when they are exposed to more sunlight. One study found students scored 26 percent higher in reading and 20 percent higher in math in rooms with more daylight.
Other benefits: Daylighting can also improve mood, reduce depression, improve sleep and circadian rhythm, and boost Vitamin D storage. It can also help control lighting, heating and cooling costs.
Finding balance: One objective for architects is to design buildings that have the right balance throughout the building. Science labs, for instance, might have different levels of daylighting than the library.
Choices abound: Advancements in technology have resulted in more choices for architects. A community college in Kansas used a customized ventilated glass façade from Bendheim in its fine arts studio. A New Jersey college used double-glazed channel glass walls from Bendheim to manage daylight while also controlling water drainage and thermal transfer.
Key quote: “Every site is different, and every site has different constraints. But if we can get the majority of the classrooms facing north and south, that really is a first important step for getting good, balanced daylighting in the classroom.” – Laura Wernick, HMFH Architects
At Kean University in New Jersey, architects used Bendheim’s channel glass in different textures to manage daylight while also controlling water drainage and thermal transfer. Photo by Billy Economou, courtesy of NK Architects.
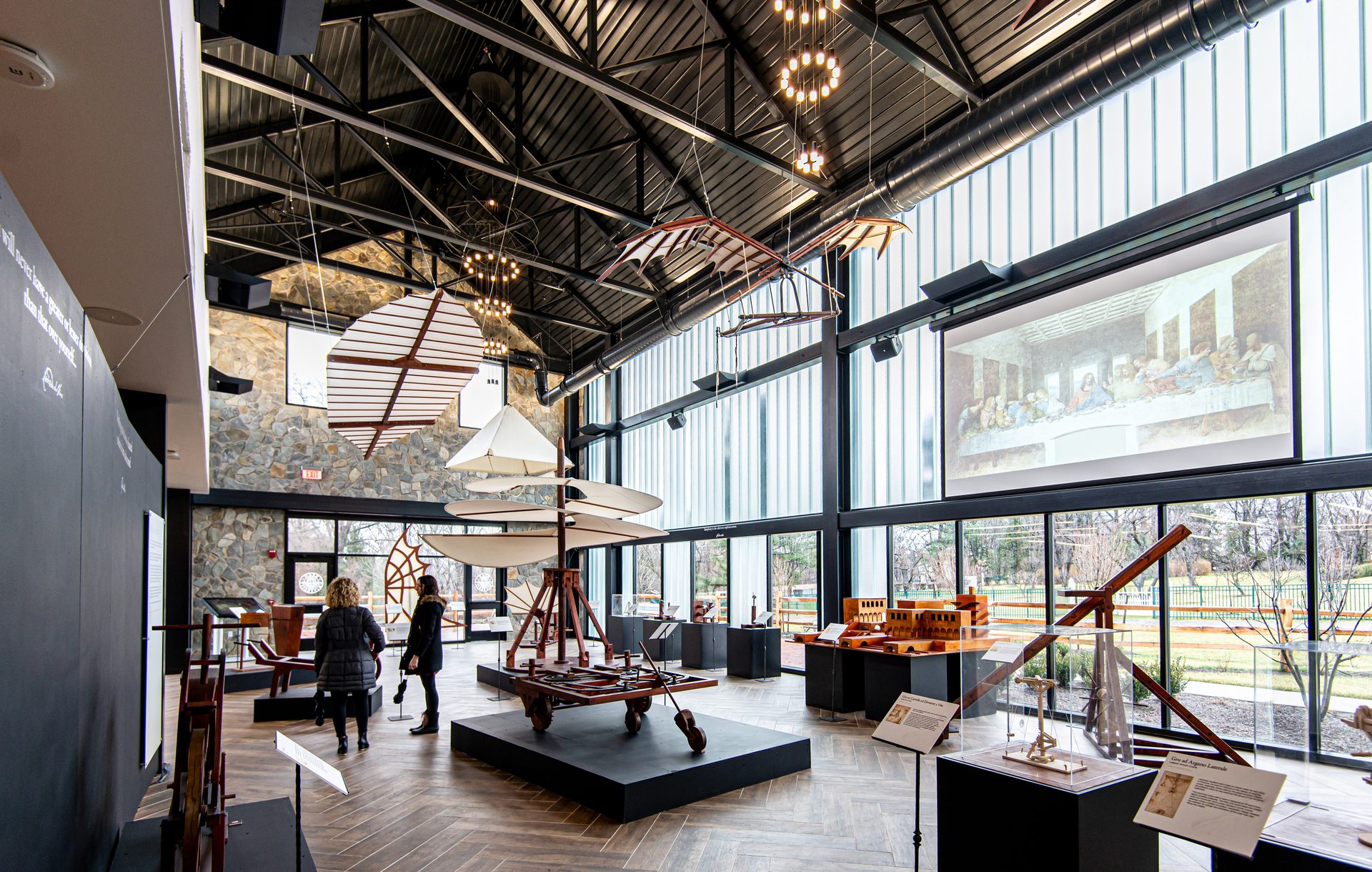
Architectural Choices
Fortunately for architects, advancing technology has led to a wide range of products that control the amount of daylight streaming into buildings. Glass is one of those products.
“There is a tremendous amount of technology and an unbelievable amount of glass types,’’ Lewis said. “They all do different things. They let in a certain amount, or block out light, some look different and some perform better from a thermal standpoint. There is a lot of science behind the glass these days, and that’s the first line of defense in planning decisions.”
Johnson County Community College offers an example of a project that meets multiple objectives. The college’s Fine Arts and Design Studio is enveloped in a customized ventilated glass façade that filters soft, glare-free daylight into the studios.
The 170-foot wide façade includes Bendheim Lumi Frit™ Surface 1 fritted glass laminated to SatinTech® etched glass on surface #4 to create a strong, light-diffusing effect. Behind the translucent glass, traditional windows fill the studios with soft, glare-free, filtered daylight. The ventilated glass façade is also designed so that it can double as a projection screen for student art, eventually transforming the building into a lit canvas. It also prevents moisture damage and shields the structure from rain and wind.
On the interior, the daylighting strategy extends to the hallways, which are clad in full-height magnetic glass marker boards, also by Bendheim. They were specified with a special matte finish to eliminate harsh reflections and glare.
The Kean University project took a different path. In that project, architects specified 1,750 square feet of Bendheim channel glass with 25-40 percent post-consumer recycled content in two different textures. The double-glazed channel glass walls effectively manage daylight, while also controlling water drainage and thermal transfer. The project won an award from the American School & University, which praised Liberty Hall’s “good use of texture and light to provide vitality.”
Channel glass is a versatile specialty product for exterior and interior wall applications, which can be used in everything from facades to interior partitions. It provides soft, even light distribution. Channel glass can be specified in a range of bird-friendly textures, performance coatings and insulation options, delivering U-Value ranges from 0.49 to 0.19, and VLT ranges from 72-37 percent.
“There are some interesting textural opportunities with channel glass that you don’t see as much in contemporary glazing systems,’’ Lewis said. “You can also get much larger expanses of glass. With a single sheet of channel glass, you can also get 23 feet vertical coverage. Twenty-three feet of conventional glazing would be quite expensive, and it would need structural support. Channel glass can be clipped in, so it’s easier and faster to install.”
Wernick said windows are also an important architectural tool and can be used in a variety of ways. “In an entryway, we might use a lot of windows to welcome people and to designate an important piece of the building,’’ she said. “Windows are a great tool for providing variety and differentiation across the building, and are used to define the exterior form through solid-void relationships, as much as they are used to allow daylight to define interior forms.”
The use of glass facades, scrims, windows, skylights and other solutions that allow natural light has to be balanced with thermal performance. Student performance, heat gain and cooling loads, as well as community budgets are all important factors to consider.
Channel glass is a versatile specialty product for exterior and interior wall applications, and can be used in everything from facades to interior partitions. Photo by Billy Economou, courtesy of NK Architects.
