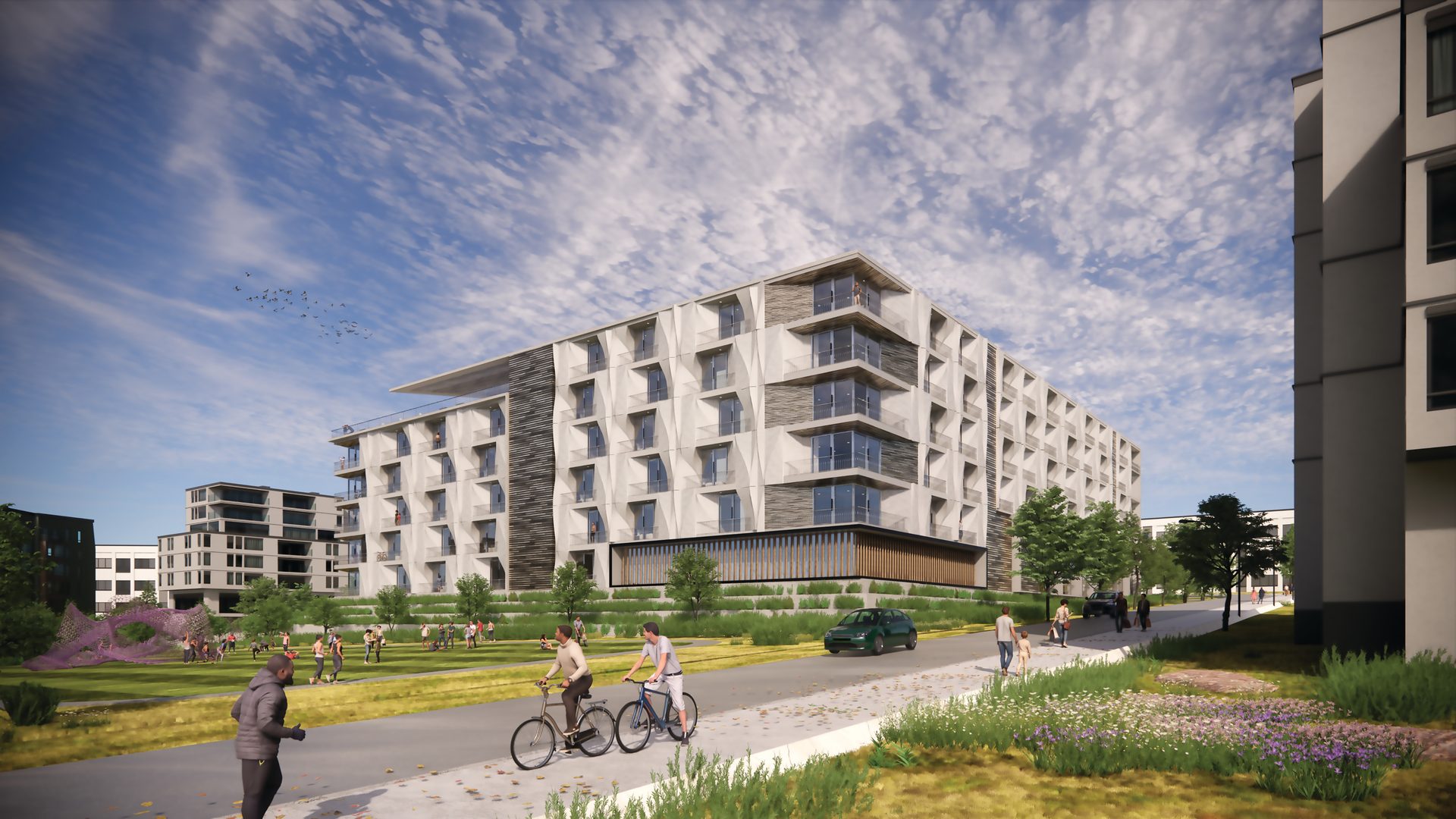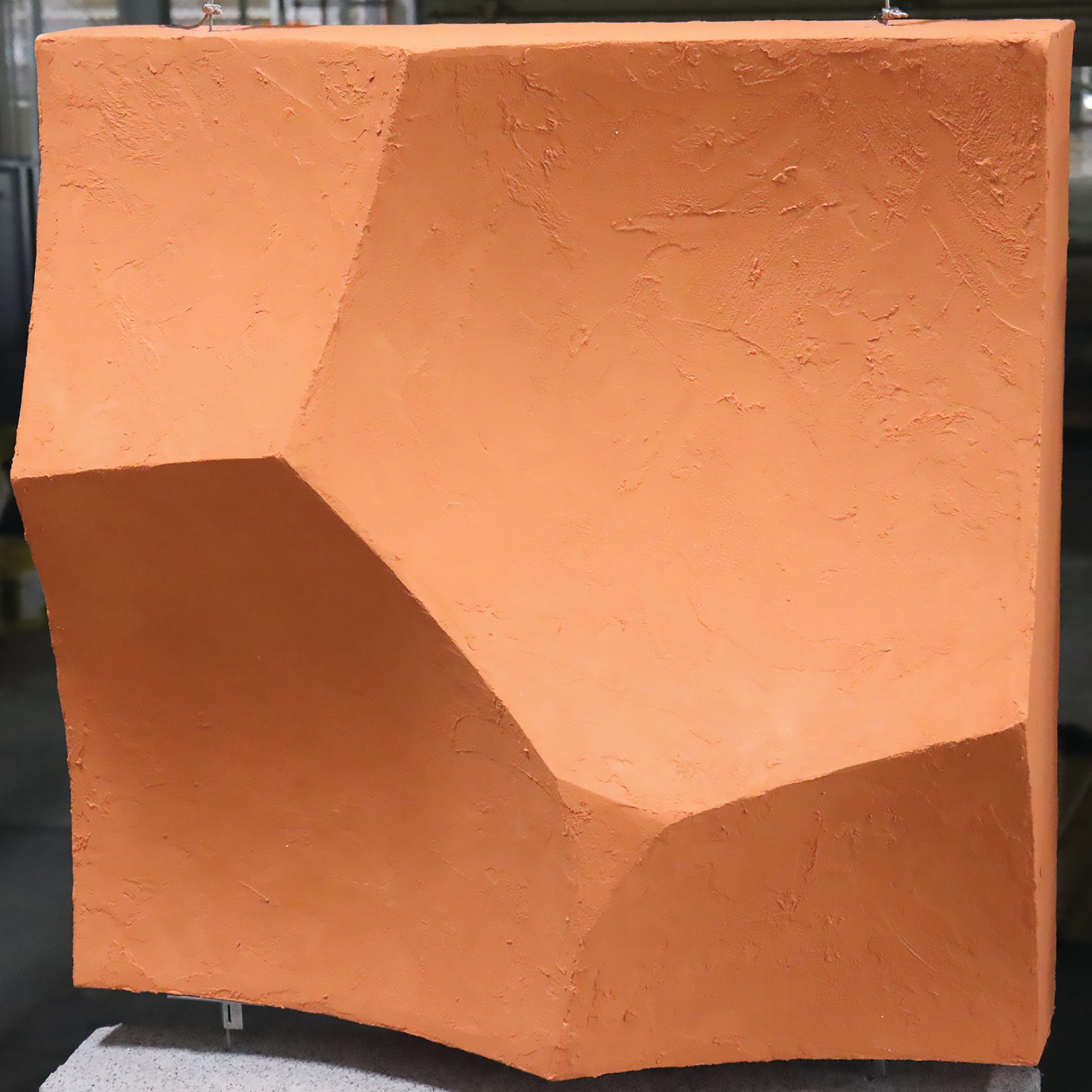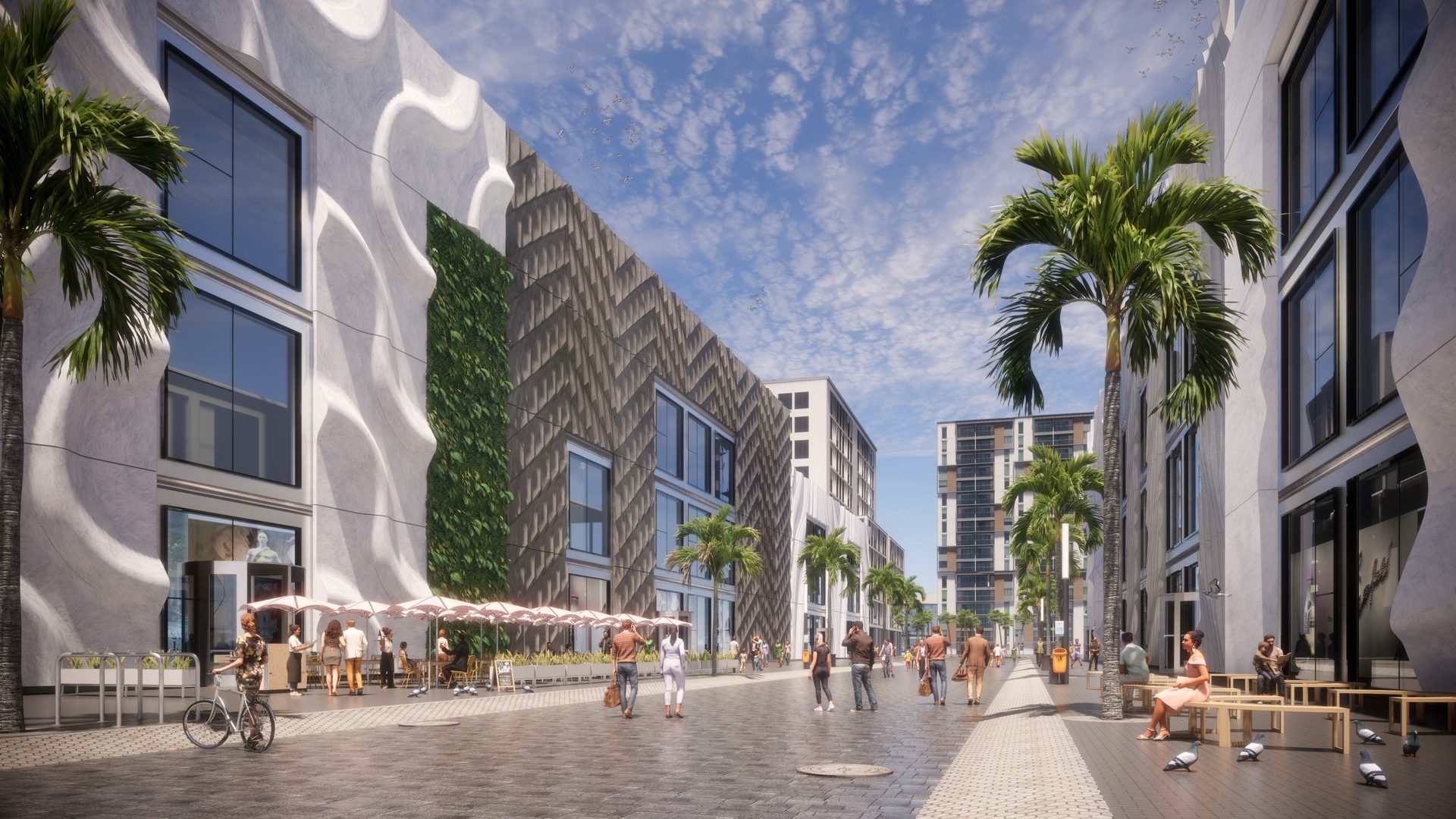For architects seeking to deliver their own signature on their next project, aesthetics plays a critical role. Their design—particularly of the building’s exterior—creates first impressions for everyone who passes by, lives, or works there. Architects can reach for many tools when designing the building envelope—a multitude of materials, a wide variety of colors, and a growing array of surfaces with different types of finished textures. Each choice they make impacts aesthetics, durability, and energy efficiency in the long run. In effect, their palette is broad in today’s modern construction environment.
Yet there exists a limiting factor in this paradigm: it has traditionally been a two-dimensional model involving flat walls. The introduction of large, construction-scale 3D printing promises to alter this design environment, resulting in game-changing aesthetics for the building envelope in shapes and sizes not previously contemplated.
Utilizing computerized design and robotic fabrication, 3D printing is precise and predictable, eliminating the challenging, wasteful, labor-intensive methods of the past. It becomes a liberating force for construction professionals across a project team. The architect or designer attains full design freedom, increasing the possibility of having their creativity recognized with awards. Developers set themselves apart in the market with a unique structure. General contractors that can install 3D-printed building exteriors put themselves at a competitive advantage.
To put it concisely, technology has caught up to the mind’s eye with far-reaching implications for design possibilities.
StoPanel® 3DP delivers three-dimensional design freedom for exterior walls. A revolutionary prefabricated panel system that offers fully customizable 3D printed composite shapes that are lightweight, structurally robust, and easy to install. All images courtesy of Sto Corp.
Leading the Way with Prefabrication
3D printing in conjunction with prefabrication means architects face fewer design constraints than ever before. In the past, custom-designed panels were prohibitively expensive, limiting an architect’s design approach. A concept that existed in a designer’s mind or on paper was not always translatable to a real-world structure. With 3D prefabrication, façade panels are manufactured in a controlled environment where the panels are robotically milled to exact shapes and sizes. This differs from traditional construction methods, which consisted of craftspeople carving shapes on site, after cladding products had been installed on the building. An approach that was time-consuming, required highly skilled labor, and was often imprecise. Prefabrication allows for panel designs to be easily and quickly produced, enabling mass customization of façades for large-scale structures.
With prefabrication, walls are manufactured, fully assembled, loaded, and wrapped within a climate-controlled facility before being transported to the jobsite. This method delivers much higher precision and far less material waste. Additionally, architects can deliver greater energy efficiency through prefabricated systems by choosing panels that possess industry-leading insulation values.
The installation process involves a delivery truck, a crane to hoist the panels, and installers to fasten the panels onto the building’s framing elements. There is no on-site storage of materials or waste from excess materials. In fact, certain manufacturers have reduced the amount of waste by as much as 95 percent when constructing a building façade.
Construction projects that utilize traditional construction methods frequently go over budget and are not completed on time. Prefabrication helps to solve this by compressing timelines and adhering closely to the planned budget through the removal of variables that cause delays and rework. Timeline improvement is achieved by constructing panels earlier in the process while other site work is taking place. They then arrive on site precisely when they are ready to be installed. While this method requires investing additional time during the early project phases to ensure every detail is planned out and logistics are thought through and it results in significant time and cost savings overall.
Prefabricated panel systems are tested as a complete system for code compliance, durability, wind load, fire resistance, and more from the sheathing layer all the way to the finish. No longer is it necessary to rely on individual part performance without understanding how they interact and perform as a unit. Prefabrication ensures that the whole system will endure and meets safety and performance requirements.
Ultimately, prefabrication manufacturing methods result in project benefits for everyone. The community around the job site benefits from fewer disruptions and a shorter construction schedule. Contractors and installers benefit from having the job done on time and on budget by meeting deadlines, reducing waste and rework, and by creating a safer working environment for crews.

Sto Panel Technology and Branch Technology have partnered to create prefabricated wall panels using C-Fab® (Branch’s unique Cellular Fabrication), allowing for unprecedented creativity as virtually any shape or form can be created and finished with Sto’s high-performing products.
Combining Technologies
Without a prefabricated system approach, designers can get 3D shapes on a building exterior, but not as a fully completed wall cladding system. Rather, it is simply decorative. Choosing a prefabricated wall system ensures peace of mind, continuity of the building enclosure, and high-quality panels. The system delivers protection from the elements plus modern, high-end aesthetics.
Take an existing tested panel system that has framing and sheathing, an air and moisture barrier, a drainage plane, and insulation, and pair it with a high performing, eye-catching 3D façade, and a truly unique system takes shape. You create a one-of-a-kind building envelope that performs to the highest standards, can be installed quickly, and can be precisely manufactured and scaled for an entire large-scale façade.
Prefabrication eases the finishing process, too. Finishes for panels are often acrylic based and applied by trowel, roller, or spray. Even on a flat wall, applying these finishes on a scaffold in the wind or sun can be a challenge, let alone on a curved or 3D-printed wall. In a prefabricated environment where applicators are not affected by exterior conditions such as sun exposure, humidity, and temperature, which can affect the aesthetic and performance of the material, you get a higher-quality finish. This delivers a final product with superior performance characteristics compared to on site construction.

