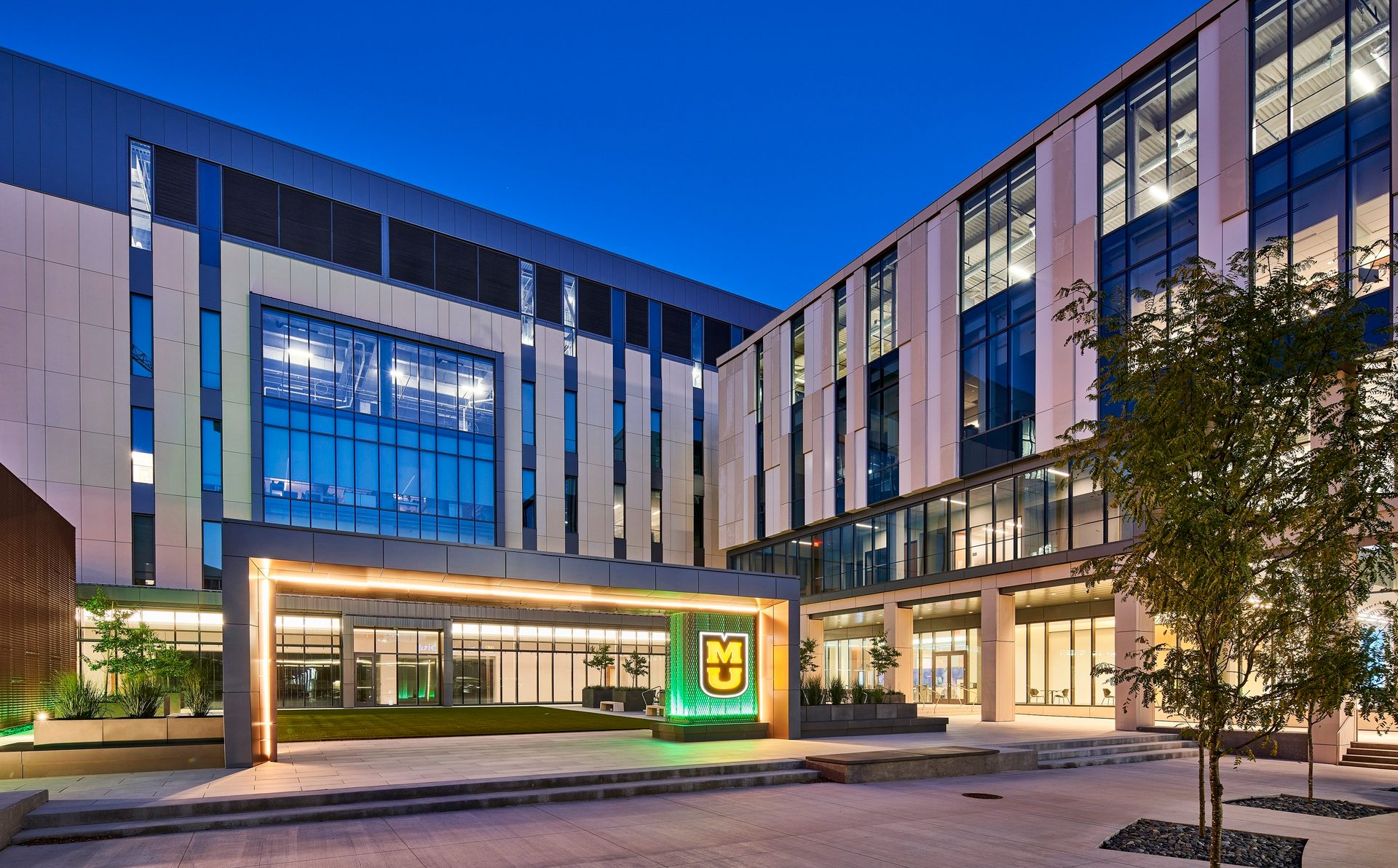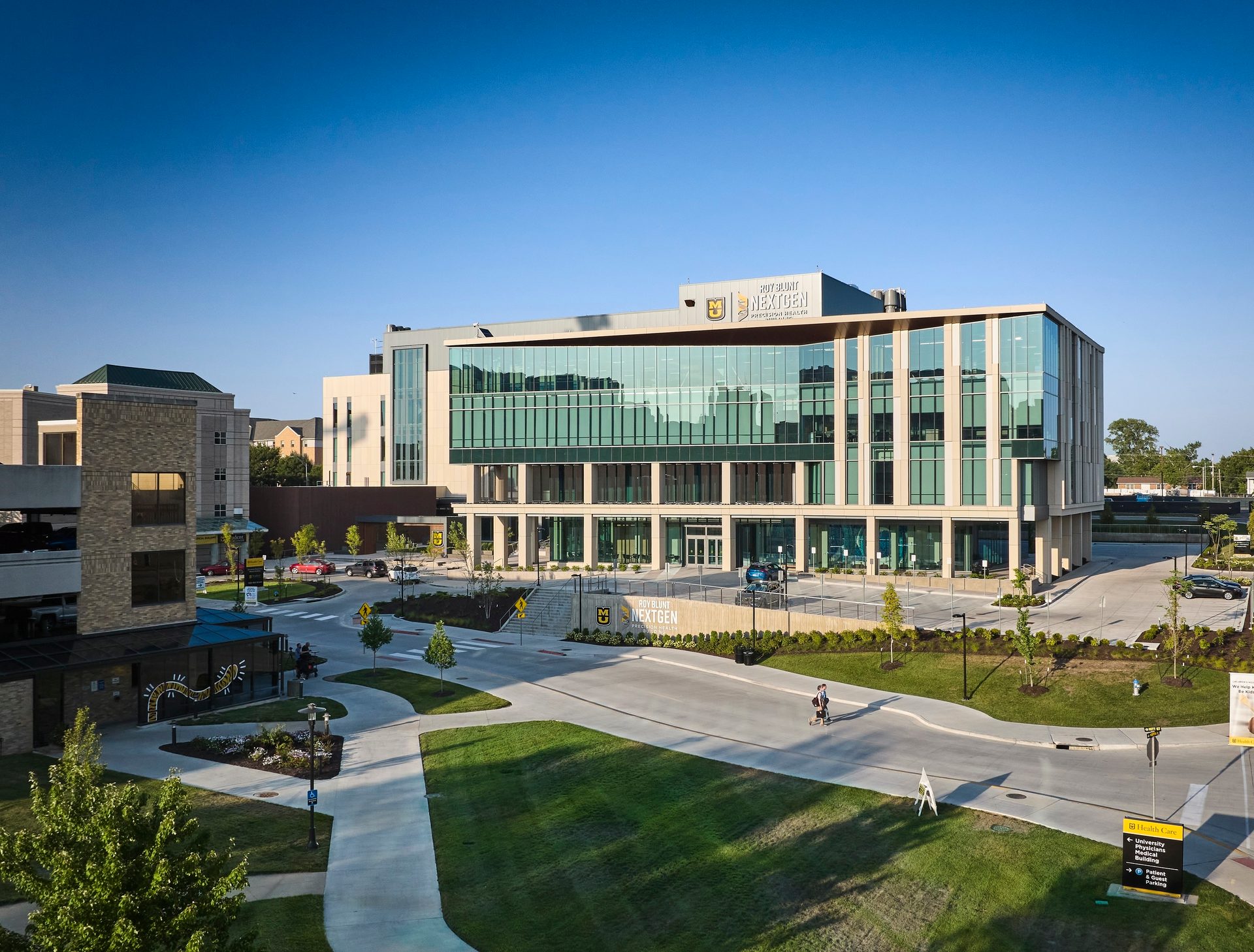As technology plays a greater and greater role in medicine, some have felt the loss of the personal touch. The family practitioner may seem to be in a bit of a rush these days, and patients waiting for critical results may start to feel like just another number. No one wants to do without the benefits of the latest advances in medicine. But as healthcare organizations seem to keep getting ever larger, none of us want our individual needs to get lost in the shuffle.
At the University of Missouri, one of the most advanced new medical facilities in the country is dedicated to resolving this tension between focus on the individual and the leading edge of scientific discovery. The Roy Blunt NextGen Precision Health Institute, a $221 million, 265,000-square-foot facility that opened its doors in October 2021, is designed to anchor a bold new initiative that unites private and public resources in the quest for individualized medicine. But bringing an enterprise of this complexity to fruition called for a forward-looking approach to design and construction as well.
The NextGen Precision Health initiative represents an ambitious bid to place the University of Missouri in the vanguard of American medical research institutions. World-class facilities are an important draw for world-class research talent, and UM System Board of Curators regarded the investment as critical to its missionas a public university. The research priorities for NextGen—cancer, vascular diseases, and neurological disorders—were carefully chosen to align not only with the University System’s existing strengths, but with the health needs of Missourians. But while these diseases are all too well known to the public, the concept of precision medicine is new to most.
The Roy Blunt NextGen Precision Health Building, a $221 million, 265,000 square foot facility that opened at the University of Missouri in October of 2021, is designed to encourage “expertise collisions” among clinicians and researchers from a wide array of disciplines. Photo courtesy of Michael Robinson Photography.
The high aspirations of the NextGen Precision Health initiative are reflected in the architecture of its anchor building, which expresses hope for medical progress through both form and function. Photo courtesy of Michael Robinson Photography.

Digging Deep and Aiming High
The architects at Burns & McDonnell thus faced two very different sets of challenges. One was practical and logistical. Rather than being built on the blank canvas of an undeveloped space, the NextGen Precision Health Building needed to fit into the existing MU environment, right between the medical school and the academic campus. In addition to the sensitivities of construction next to a working hospital, and the foot traffic level of a major university in full swing, planners had to take careful stock of a special issue underground: the existing network of steam lines.
In 2023, the University of Missouri celebrated the 100th anniversary of its Combined Cooling Heat and Power Plant, which continues to serve many of the university’s thermal needs via steam. More than 26 miles of underground tunnel supply the campus with steam that is used for heat, sterilization, humidification, and other purposes. As explained by Clint Blew, Senior Design Manager for Burns & McDonnell, only a combination of the right expertise with the right human team members allowed the extensive digging needed to take place without disaster. Veteran MU employees participated in a meticulous planning process that allowed Burns & McDonnell to create accurate digital representations of the location of every steam line. As Blew noted, “When you blend technology with experience, you can have a very good outcome.”
Meanwhile, design aspirations for the building could hardly have been higher. The new facility would be devoted to the leading edge of medicine, in terms of its technological sophistication, but also in terms of its approach and outlook. For example, the building’s imaging capabilities would include “the Ferrari of MRI’s (as described by Dr. Talissa Altes, chair of the MU School of Medicine’s Department of Radiology, to the campus newsletter). Weighing in at 25 tons (heavier than 15 midsize cars), the Siemens MAGNETOM Terra 7 Tesla installed at NextGen Precision Health is more than twice as powerful as a conventional scanner, furthering the ability of scientists to conduct critical Alzheimer’s research and similar lines of inquiry. Its presence furthermore exemplifies another hallmark of the NextGen Precision Health initiative: public and private cooperation. The new imaging suite housing the 7T MRI was made possible by the Alliance for Precision Health, a collaboration among the University of Missouri System, MU Health Care, and Siemens Healthineers, which strives to put the latest technology at the service of researchers, students—and underserved patients.
The program’s core goals are even more revolutionary, with equally significant implications for the building’s design. The NextGen Precision Health initiative aims to bring research advances “from bench to bedside” faster than in the past. To move new ideas more quickly from the realm of basic science to doctors on the front line of patient care, the NextGen Precision Health Building was deliberately designed to put disciplines that are often widely separated in close physical proximity. As described by MU Faculty Council Chair Clark Peters to the Columbia Missourian, “Life is about molecular collisions. Research is about expertise collisions.” To express this vision in architecture, NextGen Precision Health juxtaposes the top-flight Center for Imaging; a Research Tower with wet and dry lab facilities as well as designated collaboration spaces; and an Innovation Tower containing both the research-focused Clinical Translational Science Unit and public-facing spaces such as meeting rooms and investigator offices.
Glowing walls of glass at NextGen Precision Health receive even, shadow-free backlighting from Bendheim’s TurnKeyTM Fusion Light Wall system, which builds LED lights right into a quick-install system for interior glass cladding. Photo courtesy of Michael Robinson Photography, Art by Katina Bitsicas.

Thematic artwork was created for the first floor of the NextGen Precision Health Innovation Tower with a graphic film applied to Bendheim’s LE’Diffusion Safety Glass, which is specifically engineered for even dispersion of LED light. Photo courtesy of Michael Robinson Photography, Art by Katina Bitsicas.

Loss Becomes Purpose
As if this was not enough to strive for, planners and architects also wanted the building to express the sense of hope offered by the initiative’s trademark focus: “precision health”. This phrase describes a form of medicine that uses information about a person’s own genes or proteins to prevent, diagnose, or treat disease. An example would be the increasing ability of oncologists to individualize treatment for cancer patients based on genomic information about their specific tumors. Clint Blew of Burns & McDonnell summarized the challenges involved as follows: “This was a major focus for the college and the state. They wanted a building that was iconic and complementary to the campus, a design that is sophisticated, but approachable and comprehensible—a clarity, confidence, and purpose that people can understand. We wanted the science to be on stage.”
Drawing the community into this sense of lofty purpose is a poignant work of art installed throughout the first floor of the public-oriented Innovation Tower. In 2020, Katina Bitsicas, an assistant professor of digital storytelling at the University’s School of Visual Studies, lost her father to mantle cell lymphoma—only a month before the FDA approved a treatment that might have saved his life. With an all-too-keen appreciation of the importance of speeding up the medical pipeline, Bitsicas channeled her loss into stunning images that now grace NextGen Precision Health’s public entrance: the art combines swirls of vibrant color with magnified cross-sections of her father’s malignancy. This eloquent personal tribute also succeeds in expressing the focused energy of the NextGen Precision Health initative. In Clint Blew’s words, this use of the physiology of cancer as art has become a symbol of the effort “to make sure this never happens again.”
Starting in the Innovation Tower’s entryway and leading around its first-floor Visualization Center, Bitsicas’ work is mounted on glowing walls of backlit glass, created with the TurnKeyTM Fusion Light Wall system from Bendheim. This quick-install system for interior glass cladding helps make installations like Bitsicas’ practical by building LEDs for backlighting right into a straightforward rail-and-key attachment system. For floor-to-ceiling illumination, the system can accommodate panels of glass up to 8 feet in height. No adhesives are required, and contractors need only the tools they would usually carry.
Installation at NextGen Precision Health was completed by Central Missouri Glass, and as owner Ray Wells noted: “The glass is right at the heart of the building, and it creates a visually striking appearance. We are proud of this work. It’s an important project for everyone here in Missouri.” The entire TurnKeyTM Fusion Light Wall system is UL listed, and Bendheim is able to supply shop drawings, wiring diagrams, engineering calculations, a portable testing unit for the light panels and other forms of technical assistance at every stage.
The TurnKeyTM Fusion Light Wall system from Bendheim is UL listed and can accommodate glass panels up to 8 feet in height for floor-to-ceiling illumination, while its slim profile preserves valuable space. Photo courtesy of Michael Robinson Photography, Art by Katina Bitsicas.

Installers from Central Missouri Glass required no special tools to mount backlit glass cladding at NextGen Precision Health, due to the architects’ selection of Bendheim’s TurnKeyTM Fusion Light Wall system. Photo courtesy of Bendheim.

A Light from Within
The superior light quality provided by the TurnKeyTM Fusion system was essential for this high-profile application. Bendheim’s Fusion LED lights are engineered for the purpose, providing exceptionally even illumination. The NextGen Precision Health installation also featured Bendheim’s complementary LE’Diffusion Safety Glass, which is designed to provide shadow-free dispersion of LED lighting.
As Burns & McDonnell’s Clint Blew explained, “We sought a high quality of light from a technical, space, and budget standpoint. Bendheim’s system met those criteria. The light quality before the artwork was applied to the glass was incredibly clean and even, virtually no ghosting. Many claim to be able to achieve this, but few truly can, at least not on a budget that every client can afford. The Bendheim system is also engineered in such a way that we were able to integrate it into the building pretty effortlessly and flawlessly.”
The use of TurnKeyTM Fusion at NextGen Precision Health furthermore provided designers with some welcome flexibility. The entire attachment system measures just over 2 inches in depth, preserving valuable corridor space. It was also possible to install the glass before Bitsicas had completed her design. As described by Bendheim Vice President of Sales Said Elieh, “We could have provided the graphic laminated inside the glass, but we chose to go with an applied film. This allows us the ability to change the graphic later on. In addition, in order to meet the install deadline, we needed to order hardware and the glass before the graphic was finalized. We were able to complete the installation while the owner and the architect finalized the design.” Meanwhile, in the event of any future need to access the wall behind the panels, the glass can be demounted as easily as it was installed.
“Enduring Impermanence,” an artwork by MU faculty member Katina Bitsicas, was mounted and backlit at the NextGen Precision Health Building using the TurnKeyTM Fusion Light Wall system from Bendheim. Photo courtesy of Katina Bitsicas.

Powerful images and deep colors line a first-floor hallway at NextGen Precision Health, lit from behind with Bendheim’s slim-profile TurnKeyTM Fusion Light Wall system. Art by Katina Bitscas, photo courtesy of the artist.

