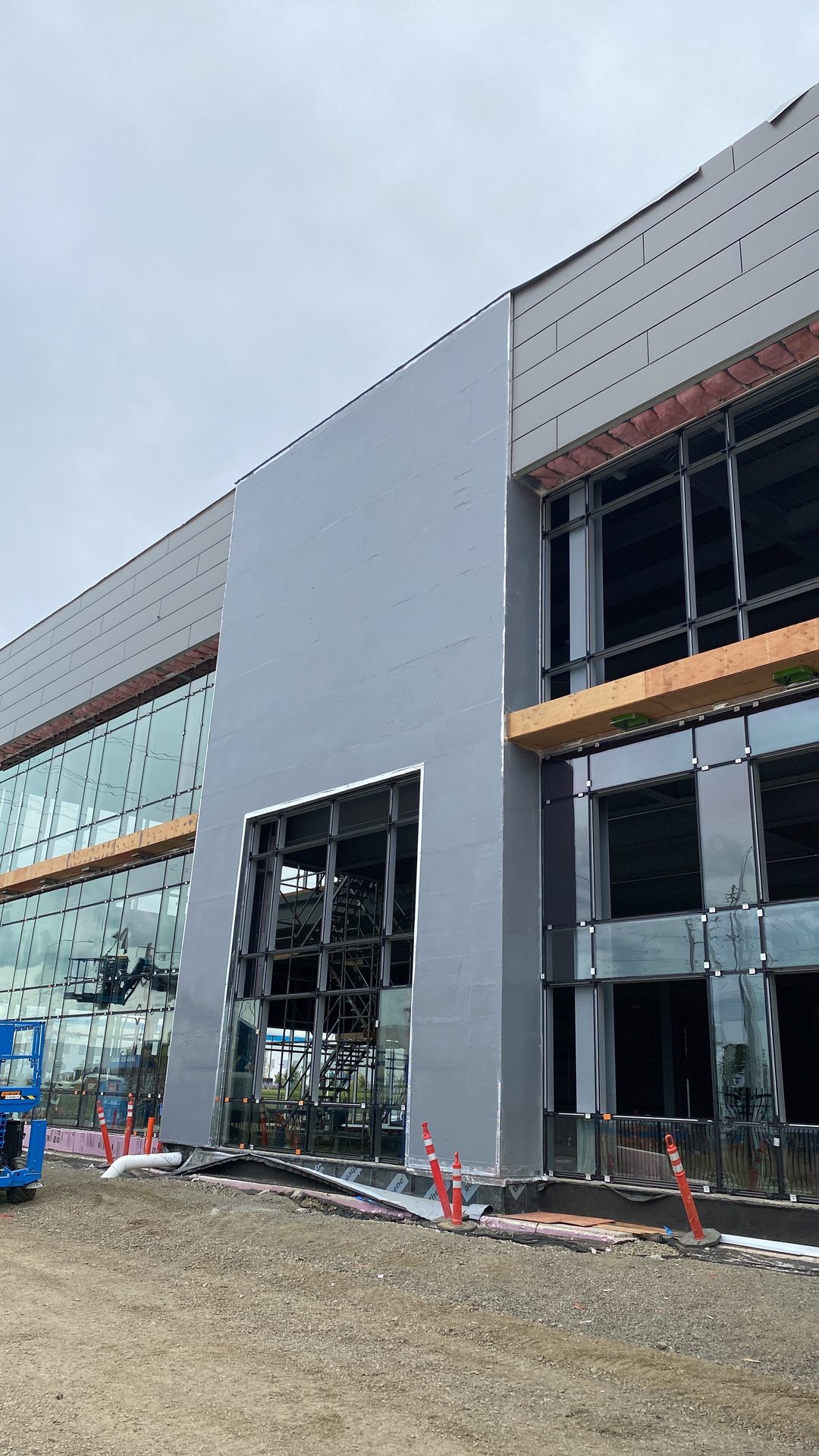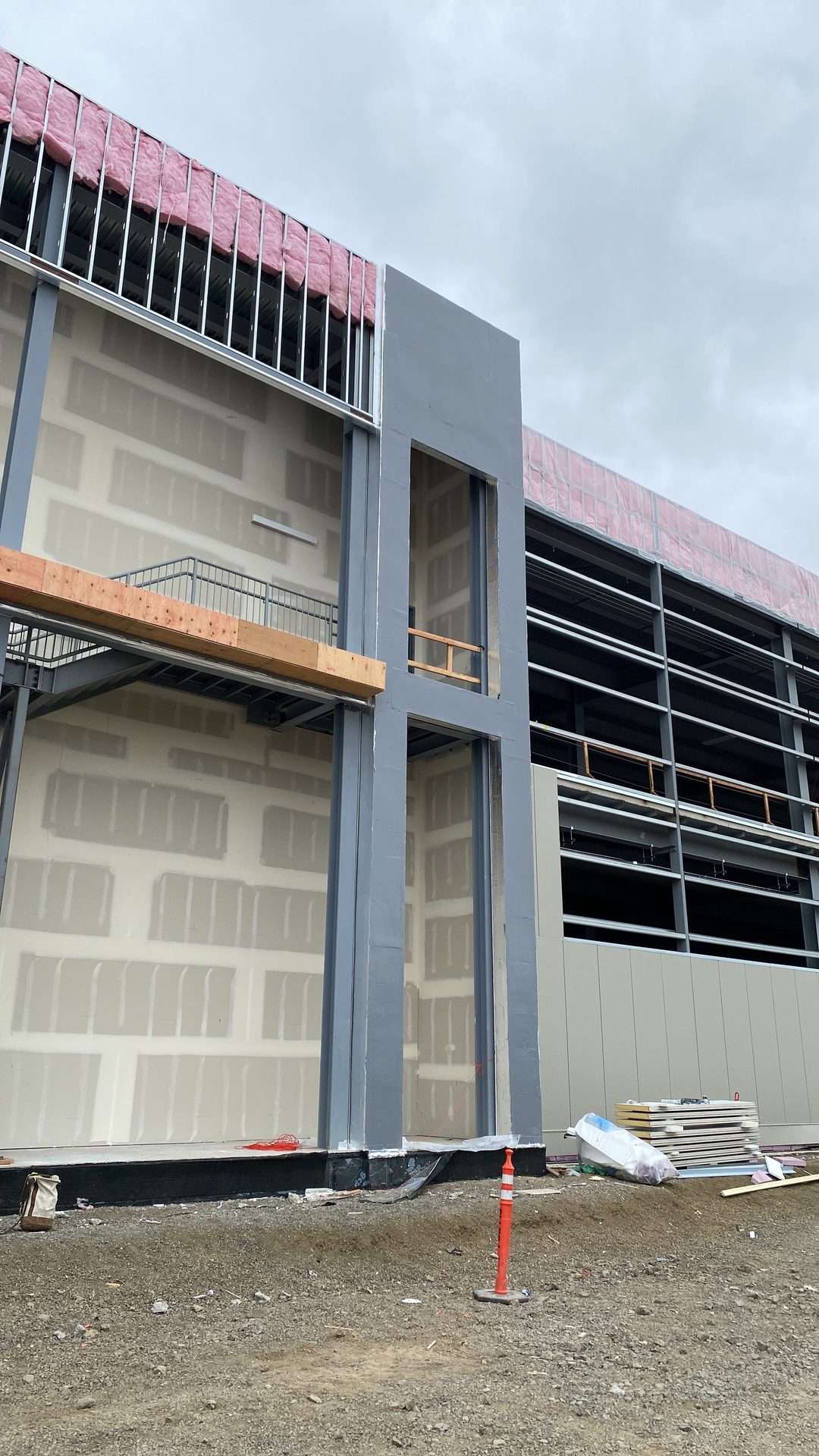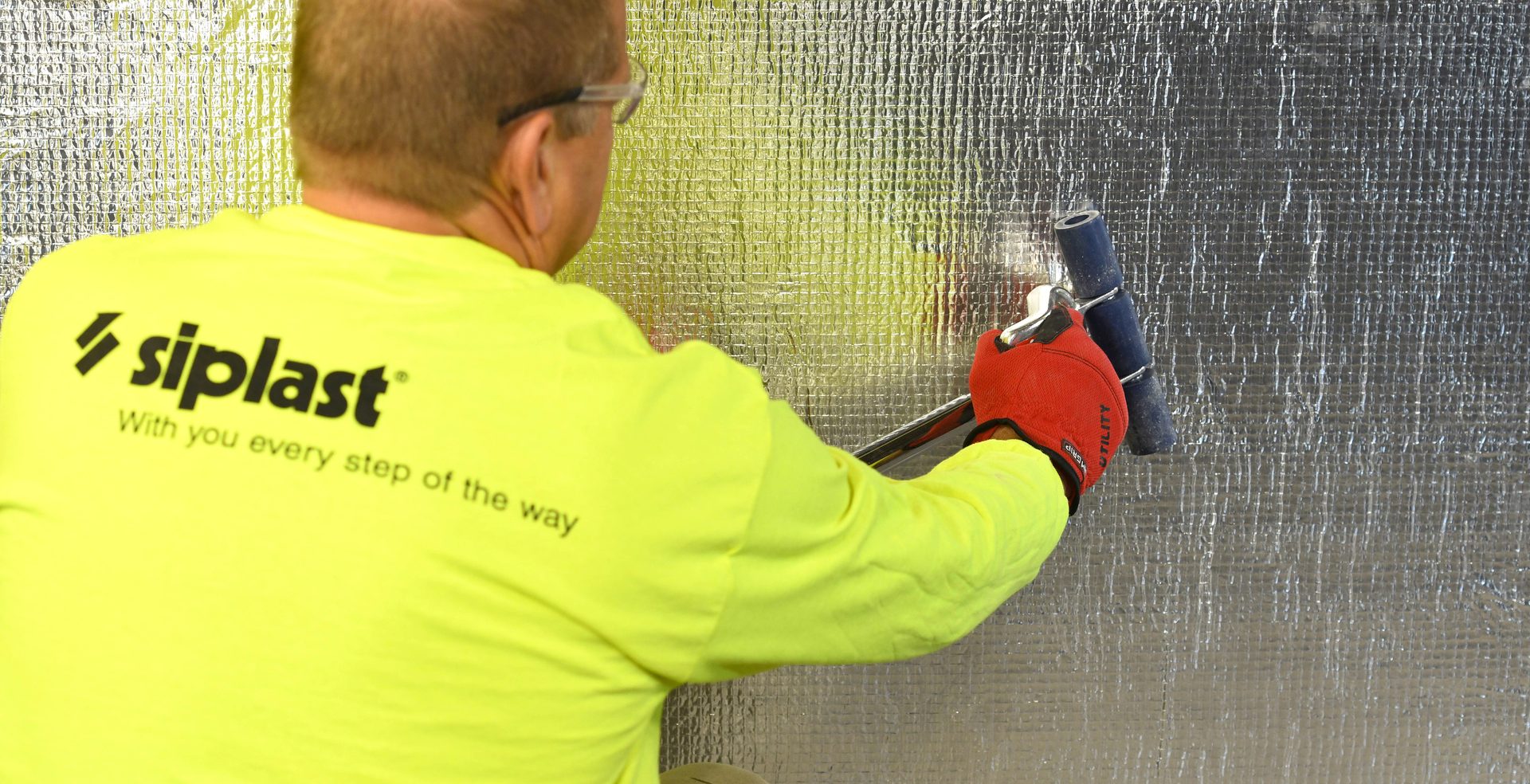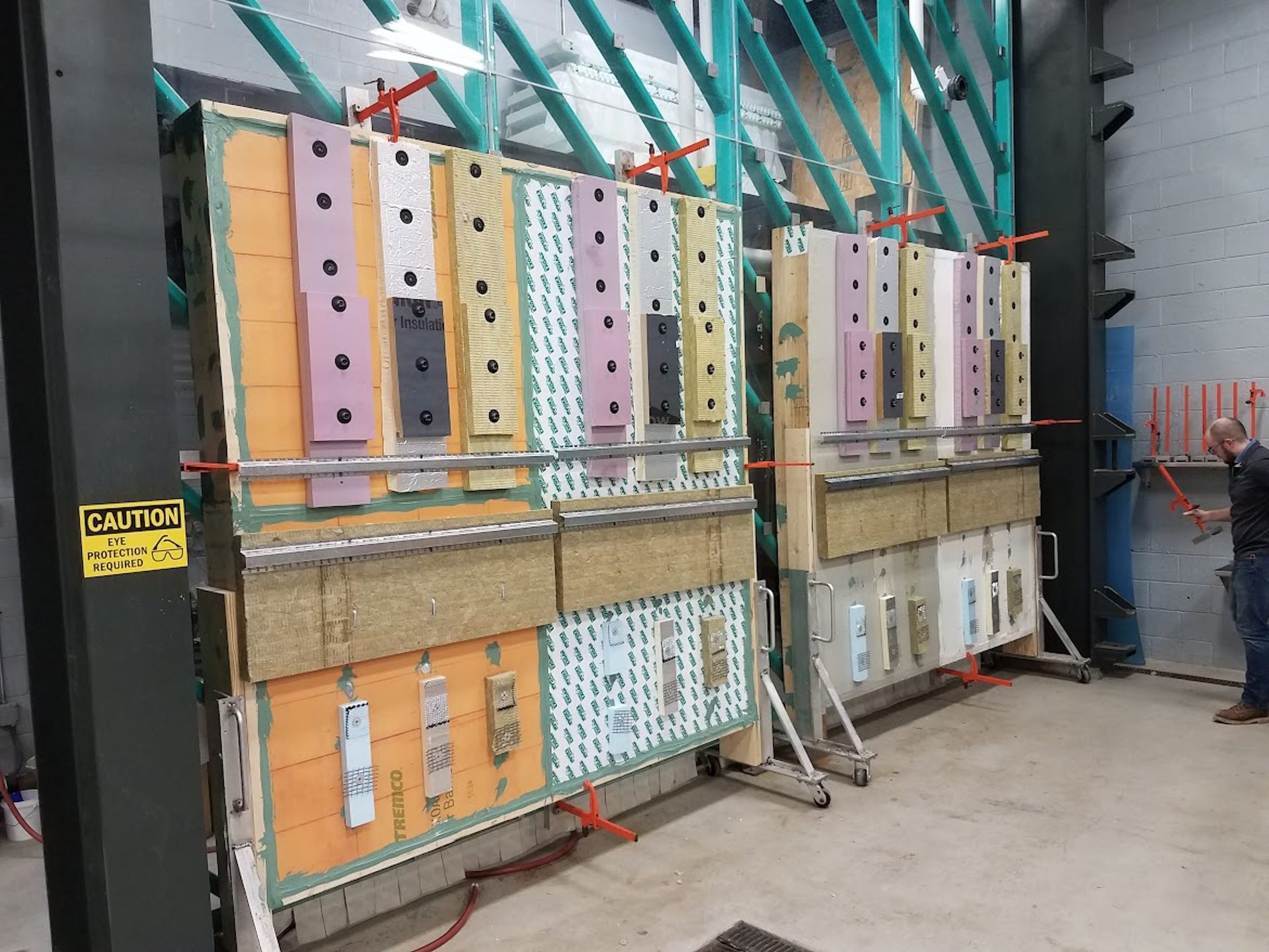Navigating the Dos and Don’ts
Improper installation and specification of AWB systems, however, may hinder the positive impacts of these systems in educational spaces. A strategic and detailed review of existing conditions, location, as well as future climate predictions, is a vital first step in determining the exact type of AWB systems necessary, and their precise application. Additionally, the symbiosis between the building’s design and even the materials selected can make or break the successful installation of AWB systems. From fluid-applied membranes sprayed onto walls to adhered-sheet-applied barriers rolled onto surfaces and lapped at the seams, the choices are vast. Hasty selections may result in costly, time-consuming, and dangerous conditions and repairs for students and the administration.
The commitment to student’s health, protection, and well-being does not cease after installation, either. Investing in staff and facility managers’ training and knowledge of the systems, their regular upkeep, and proactive potential malfunction detection is crucial. Damage, lack of maintenance, or misunderstanding the AWB systems’ interconnectivity with the HVAC system can have a drastic trickle-down impact on the rest of the buildings’ functioning, creating an unsafe environment for students and hindering their education. Neglecting these measures risks compromising the safety and educational experience of students.
The significance of educational spaces in shaping our future cannot be overstated. These environments nurture the development of young minds and serve as a stepping stone to success. The current reality poses a threat to that mission as educational infrastructure continues to degrade, and AWB systems are pivotal components in safeguarding these spaces. Their ability to not only prevent water damage and enhance energy efficiency but also help contribute to the health and well-being of students and staff is key to retaining the level of quality educational spaces demand for students to thrive.
The benefits of AWB systems extend beyond potential cost savings to encompass environmental sustainability and resilience against the impacts of climate change. However, successful implementation requires careful consideration of factors such as location, resilient design, and proper installation techniques. The commitment to maintaining these systems doesn't end with installation. Ongoing training and vigilant maintenance are essential to ensure their continued effectiveness. Facility managers should be equipped with the knowledge to inspect the AWB systems regularly to check on their continued effectiveness. Swift attention is essential to enable maximum durability of the barrier system throughout the construction process and the lifespan of the structure.
The Biden-Harris Administration's Renew America’s Schools Program has set the stage, highlighting the urgency and potential for change–but it is up to individual educational institutions, architects, and community representatives to move the needle. Prioritizing the integration and upkeep of AWB systems in educational infrastructure is not just a matter of practicality but a commitment to fostering a safe, healthy, and conducive environment for the minds of tomorrow to flourish. By investing in these measures, educational institutions can uphold their duty to shape a brighter future for generations to come
Architect Jeffrey Cole, of Jeffrey Cole Architects quickly diagnosed the issue. The porcelain on the original facade was not installed according to his detailed specifications and drawings resulting in large voids that allowed water to seep in. The mortar had so firmly adhered to the substrate that any attempt to remove it would result in tremendous damage to the building structure. So they created an entirely new, lightweight facade using an advanced building enclosure system that could deliver on the desired aesthetic option, which in this case was a porcelain tile look, while also delivering enhanced thermal performance.
West Lake Commons Lifestyle Retail Center is a mixed-use retail complex that, upon its completion, will feature a number of individual buildings dedicated to retail shopping, groceries, entertainment, and more. For its design, the building exterior needed to possess a timeless look that would offer enduring performance and a fully engineered system that encompasses all the control layers and came with a single-source warranty. That is why architects at Virgo Gambill switched their specification from fiber cement siding to StoCast Wood, resin-cast wood grain planks from Sto. In addition, StoCast Wood offered a much wider range of colors and an authentic wood appearance.




