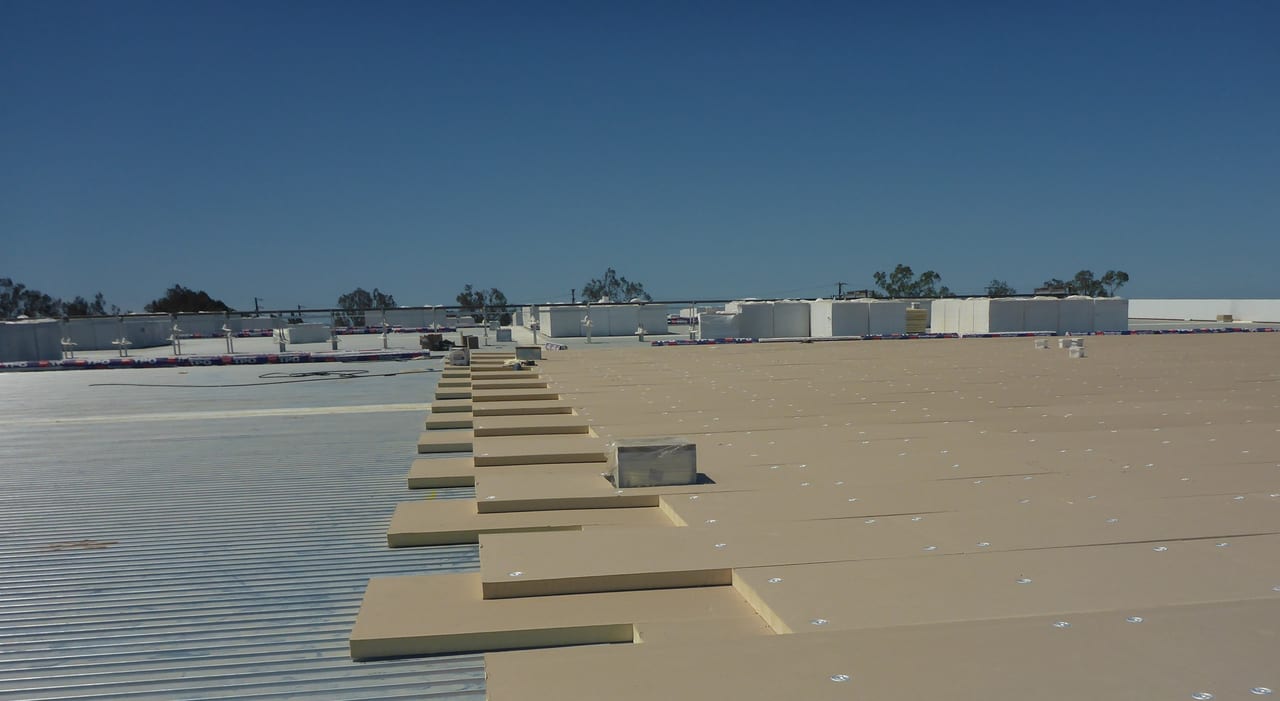
By James R. Kirby, AIA and Kristin Westover, PE, LEED AP O+M
Roofs for Cold
Storage Buildings
Building science and construction (methods/types) come together in cold storage buildings. The unique idea of an “always cold” interior pushes the discussion about vapor drive and air intrusion of the enclosure of a cold storage building to a higher level.
CEU ARTICLE

Learning Objectives:
By the end of this course, the reader should be able to:
- Identify the risks associated with common cold storage design and installation practices.
- Review the importance of air-, vapor- and thermal-control-layer continuity.
- Assess typical cold storage details to evaluate control-layer continuity.
- Discuss construction sequencing and winter construction challenges.

Introduction
Cold storage buildings are often thought of as a typical building turned inside out. These buildings are designed to keep heat out instead of keeping heat in during cold weather. But is it that simple? This course will review the importance of the unique construction assemblies required for cold storage buildings, the primary control layers and their continuity, and how we need to think about the use of the primary control layers to reduce the risk of condensation in this inside-out scenario.
The intent of this course is to provide information that promotes long-term performance and durability, as well as the long-term energy efficiency of roofs and the overall building enclosures that are part of cold storage buildings. Much of this course focuses on transitions from roofs to walls and rooftop penetrations.
Let’s Start with a Definition
A “cold storage building” is a building or a portion of a building or structure designed to promote the extended shelf life of perishable products or commodities. It’s important to recognize that there are varying levels of cold storage, such as coolers, chill coolers, holding freezers and blast freezers. Coolers range from approximately 25–50 degrees Fahrenheit (minus 3.8- 10 degrees Celsius), while blast freezers can have interior temperatures from minus 40–50F (minus 40–45.5C).1 The biggest difference from a roofing perspective is the amount of insulation for the varying levels of cold storage applications.
Note: For the purposes of this article, all of these varying degrees of cold storage and freezer facilities will collectively be referred to as “cold storage buildings.”
What Is the Risk?
The primary concern for proper roof design of cold storage buildings is the significant vapor drive that occurs predominantly from the relatively warmer exterior toward the colder interior. That directly leads to two critical aspects of the roof design: 1) proper placement of a vapor retarder to manage the vapor drive, and 2) proper detailing to prevent air infiltration or exfiltration at enclosure transitions and penetrations. Additionally, the reduction or elimination of thermal bridges (i.e., locations such as fasteners where heat flow is increased in comparison to the insulation) is important because of the critical need for a highly effective thermal boundary—which, of course, keeps the items within the cold storage building at the proper temperature all while using the least amount of energy.
There are many different examples that indicate there is some type of an air/moisture issue at roof penetrations and/or the roof-to-wall intersection of cold storage buildings. Many of these are substantial issues serious enough to call them enclosure failures. Typical scenarios that constitute failures include snowflakes (literally frozen water floating down in the interior) and icicles at perimeters and penetrations. These types of issues manifest themselves on the interior and are not only energy efficiency issues but also potential safety issues for occupants.
Ice can form within the joints of roof insulation and within the insulation itself. Gaps between insulation boards can fill with water vapor and become ice (see Photo 1). The R-value of the insulation is effectively zero when the boards and board joints are frozen. Insulation boards can freeze and heave up. Remember: water expands when it freezes. Non- or under-insulated expansion joints are probable locations for condensation to occur, possibly resulting in ice development due to excessive and continued formation of condensation. Roof details that do not include an air barrier are also potential locations for condensation to occur. A final example, the joints between insulated metal wall panels (IMWPs) used as the wall (and parapet) are susceptible to air movement and freezing. These examples represent a loss of performance, durability, and energy efficiency, as well as the potential of premature failure and the need to replace a roof system on a cold storage building.
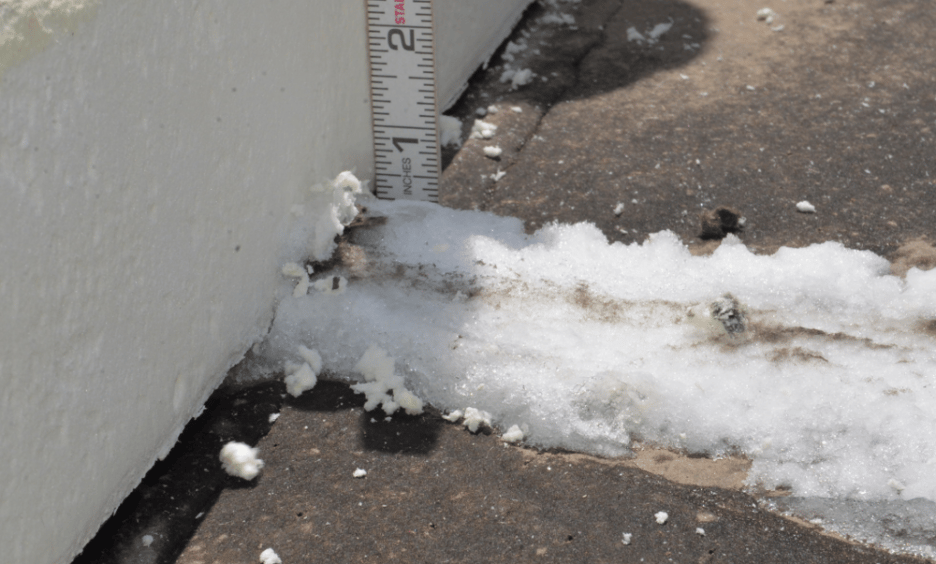
Photo 1: Shown is ice buildup between rigid insulation boards in the roof of a cold storage building. Photo courtesy of Hutchinson Design Group Ltd.
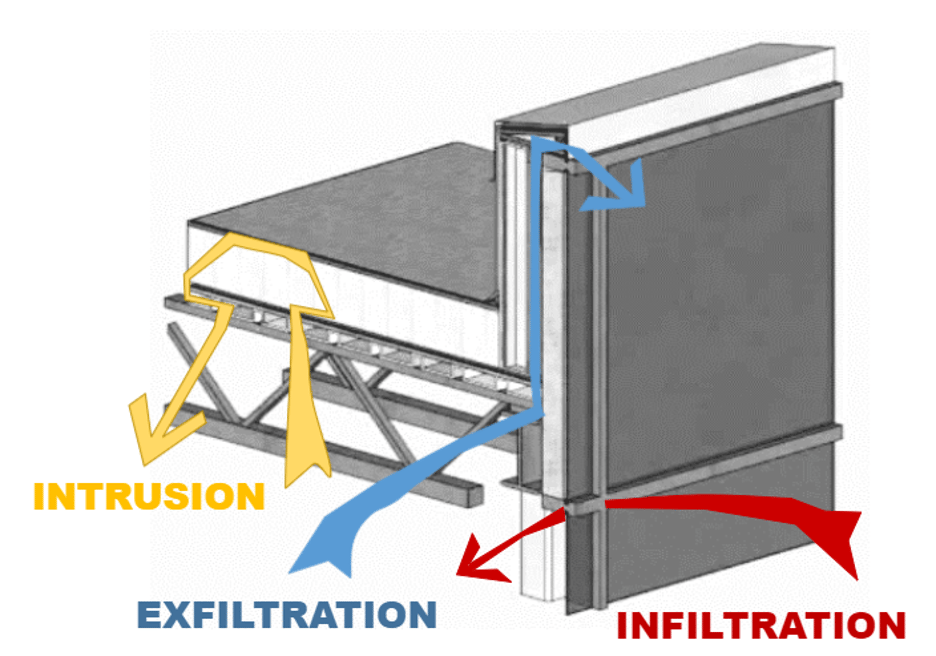
While this article is focused on the moisture that air carries, it’s important to point out that air also carries heat and contaminants. The unwanted loss or gain of heat energy via airflow increases the need (and expense) for heating and cooling equipment to operate and maintain a comfort level. Therefore, appreciably reducing the unwanted loss or increase of heat energy by incorporating air barriers reduces the burden on heating and cooling equipment. Also, air contains particulates, some of which can be contaminants for users and occupants of a building. For example, an idling delivery truck’s exhaust can be brought into a building when the air leakage is from the exterior to the interior.
FIGURE 1: Shown is air intrusion into a roof system and air exfiltration and infiltration across the building enclosure.
The Building Science Perspective
Heat and moisture flow through the walls and roof of a cold storage building is quite different than a conventional building type, such as an office building. The second law of thermodynamics helps explain how heat, air and moisture move (see Figure 2), and a cold storage building is an excellent example of the need to understand these fundamentals. These principles include:
- Heat flow is from warm to cold.
- Moisture flow is from warm to cold.
- Moisture flow is from more to less (wet to dry).
- Air flows from higher pressure to lower pressure.
- Gravity acts down.
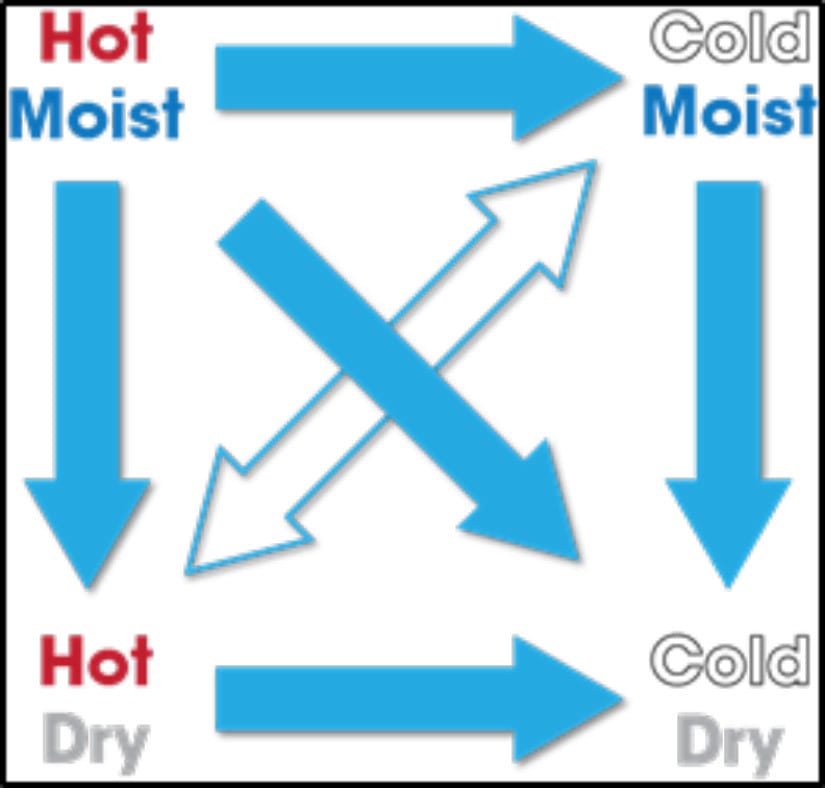
Figure 2: Shown is a graphic example of the second law of thermodynamics as it relates to heat and moisture.
Importantly, heat, moisture, and pressure always want to equalize across a boundary. For a cold storage building, this boundary is the “six sides” of the building enclosure—the roof, walls and floor.
Air Leakage and Vapor Diffusion Principles
Air-transported moisture is a more significant issue than vapor drive because of the relative amount of moisture transported by each process.
Research data illustrates how even small openings can affect overall air leakage performance. For example, only about one-third of a quart of water will diffuse through a continuous 4-foot x 8-foot sheet of gypsum during a one-month period, even though gypsum board has a very high perm rating. However, if there is a 1-square-inch hole in this same sheet of gypsum, about 30 quarts of water can pass through the opening as a result of air leakage.3 This is essentially 100 times more moisture gain due to air movement through a small hole versus the moisture gain from diffusion. This relationship is illustrated in Figure 3. This example illustrates that air leakage can cause more moisture-related problems than vapor diffusion. This is why the International Energy Conservation Code has mandated air barriers for new construction since 2012.
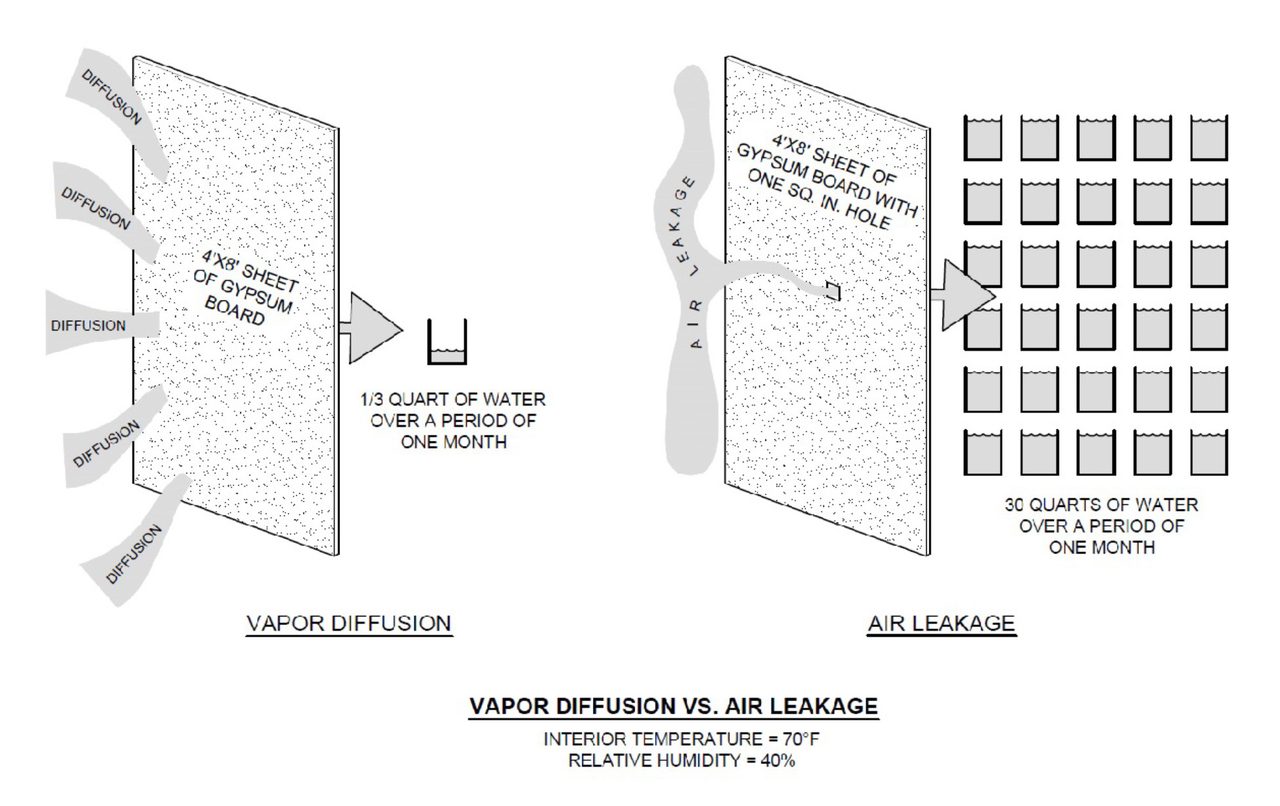
Figure 3: Shown is the difference in the amount of moisture that moves via diffusion and via airflow.
Accordingly, it’s critical that a vapor-retarder system be continuous when used in cold storage buildings so it also serves as an air barrier.4 Most commonly, the roof membrane serves as the vapor retarder/air barrier. Penetrations and the roof-to-wall interfaces should be sealed to prevent air leakage (see Photo 2) because discontinuity will allow air to flow through the discontinuity, which can then lead to condensation problems.
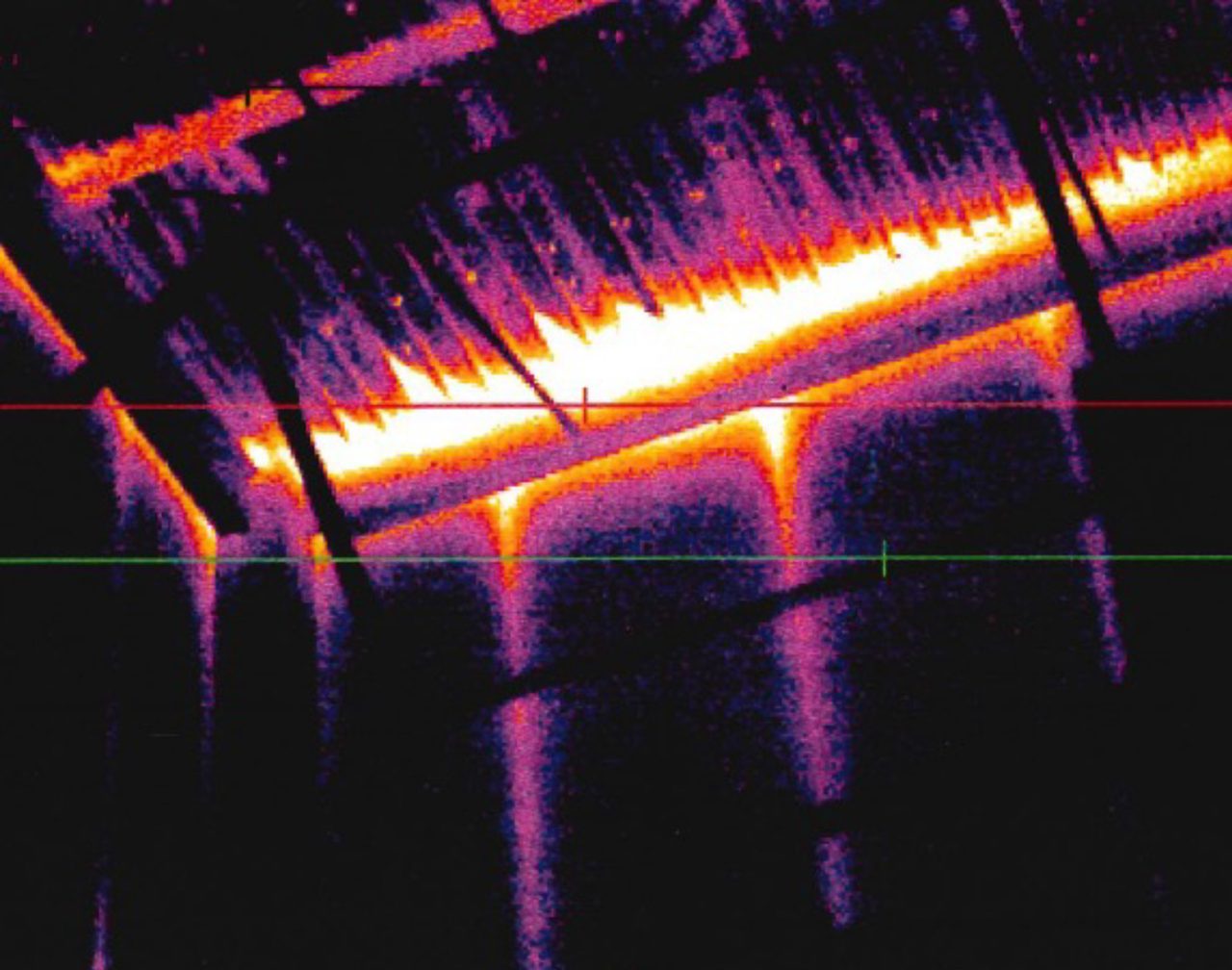
Photo 2: Shown is a screen capture of an infrared image looking up at the underside of a metal roof deck where the roof meets the walls.
For cold storage buildings, much of this discussion manifests itself at the roof-to-wall intersection around the entire perimeter of the building. Consistent detailing of the control layers around the entire building enclosure is needed for long-term performance and proper installation. However, designers must consider that some deck types (e.g., steel decks) have different profiles/terminations that need to interact with the wall. Steel decks have open flutes that abut/meet the wall on two sides, while the other two sides, due to the profile of the steel deck, abut with a solid profile. Each requires different emphasis during construction to prevent unwanted airflow within the deck itself. The "Details" section of this article provides more information.
Concepts for the Design of Cold Storage Buildings
A cold storage building should have building enclosure with these attributes:
- Adequate amounts of insulation and an appropriate attachment method to maintain interior temperature and minimize thermal loss.
- Compensation for thermal expansion and contraction.
- Control of air- and water-vapor movement.
There are three conceptual methods for the design of a cold storage building:
- Exterior envelope system
- Interior envelope system
- Building-in-a-building system
Exterior Envelope System Method
This method entails a vapor-retarder system located on the exterior side of the building’s structural system. The vapor-retarder system “encapsulates” the building by being located on the outside of the exterior walls’ insulation layer, under the floor and over the roof’s insulation layer.
Interior Envelope System Method
This method entails a vapor-retarder system located on the interior side of the structural system. In this scenario, the vapor-retarder system is located under the roof deck, inside the exterior walls and above the floor.
Building in a Building
This method entails constructing a cold storage structure within a building’s enclosure. The insulation and vapor-retarder system then may be applied to the outside of the inner structure’s envelope. See Figure 4 for a conceptual depiction of this method. With this solution, the outer building envelope structure provides a more constant temperature around the cold storage structure and eliminates exposure to the sun’s heat. It should be noted that the roof system on the outer building is not to be considered a “roof over a cold storage building” because the interior space beneath it is normally conditioned.

