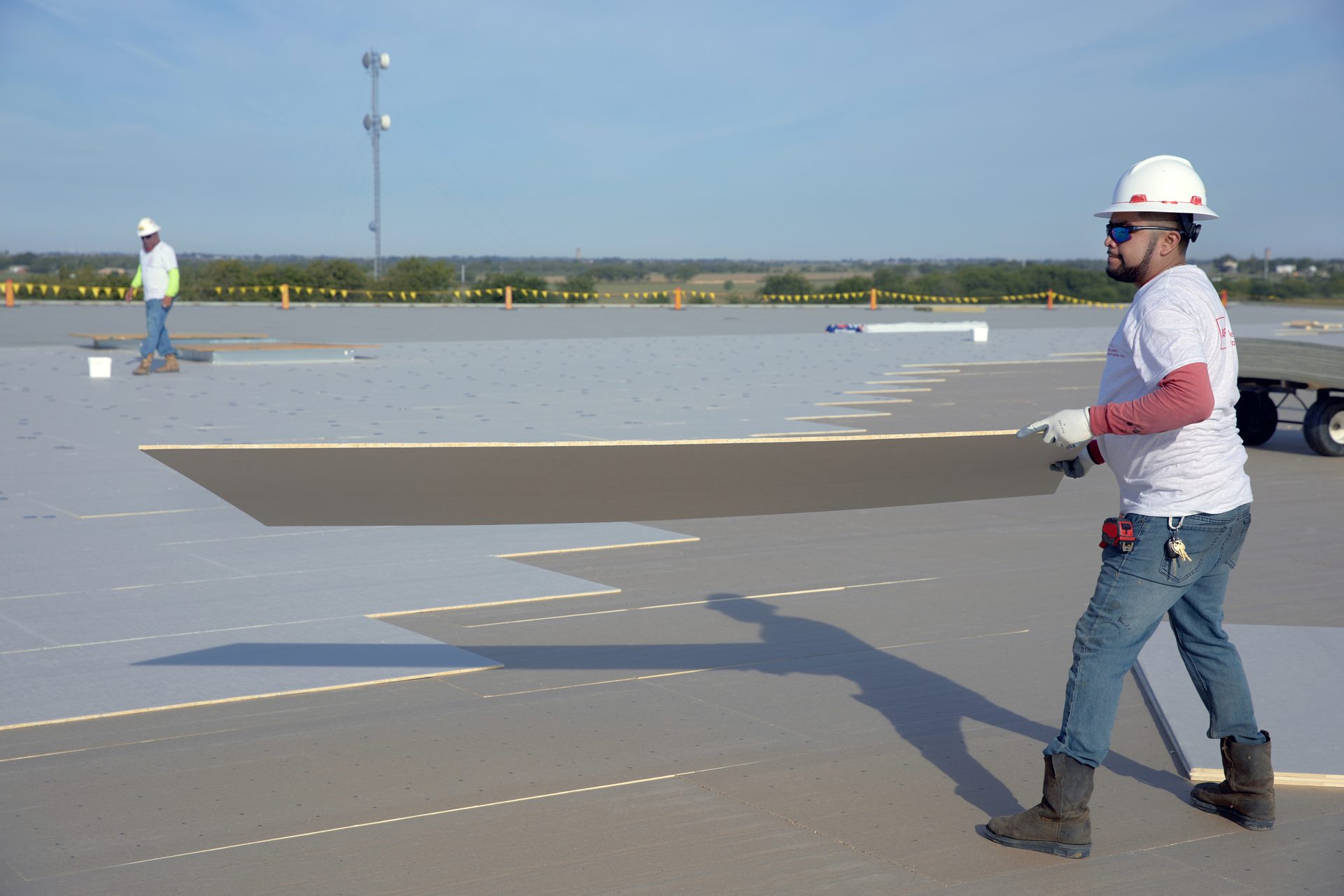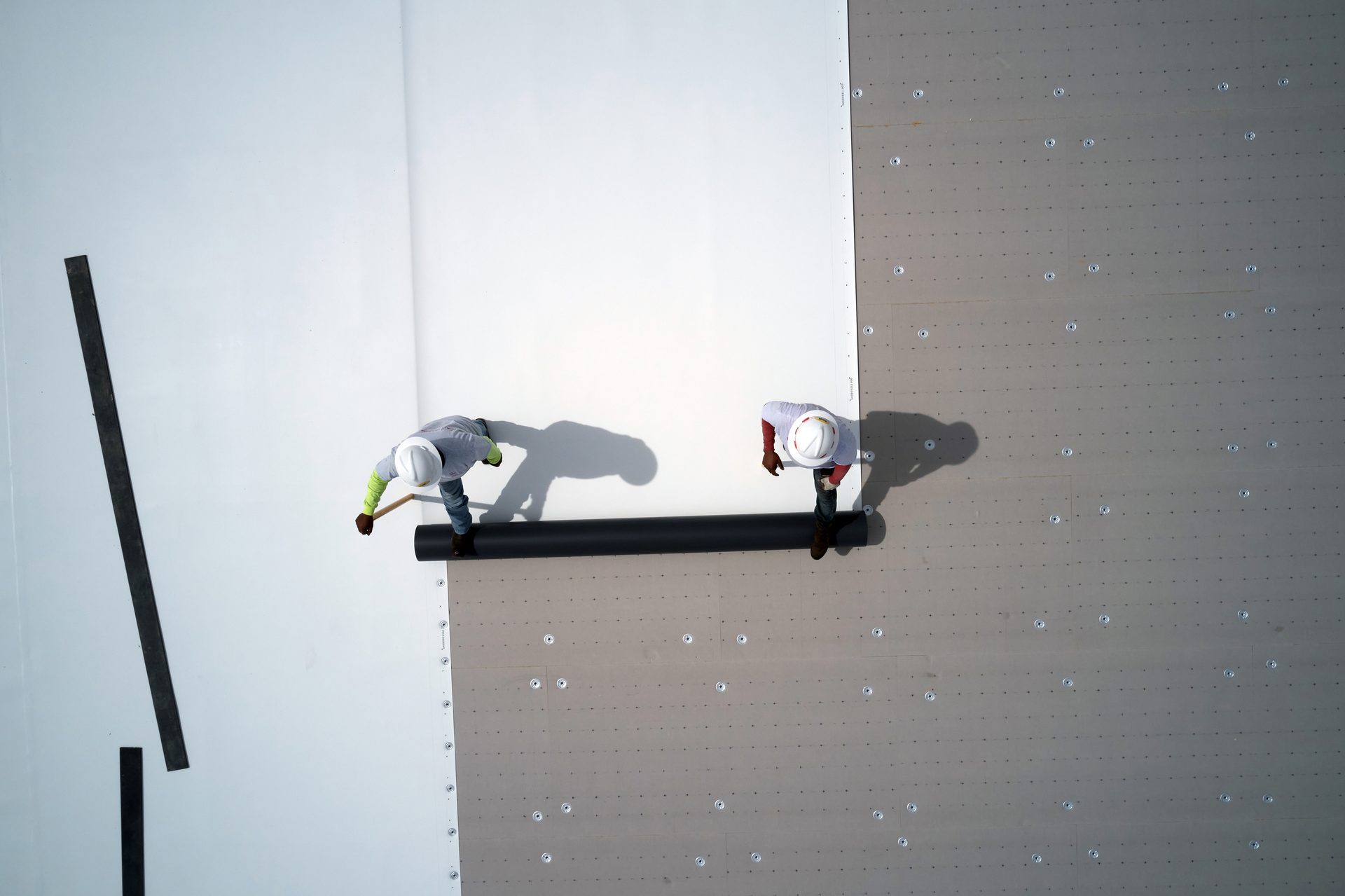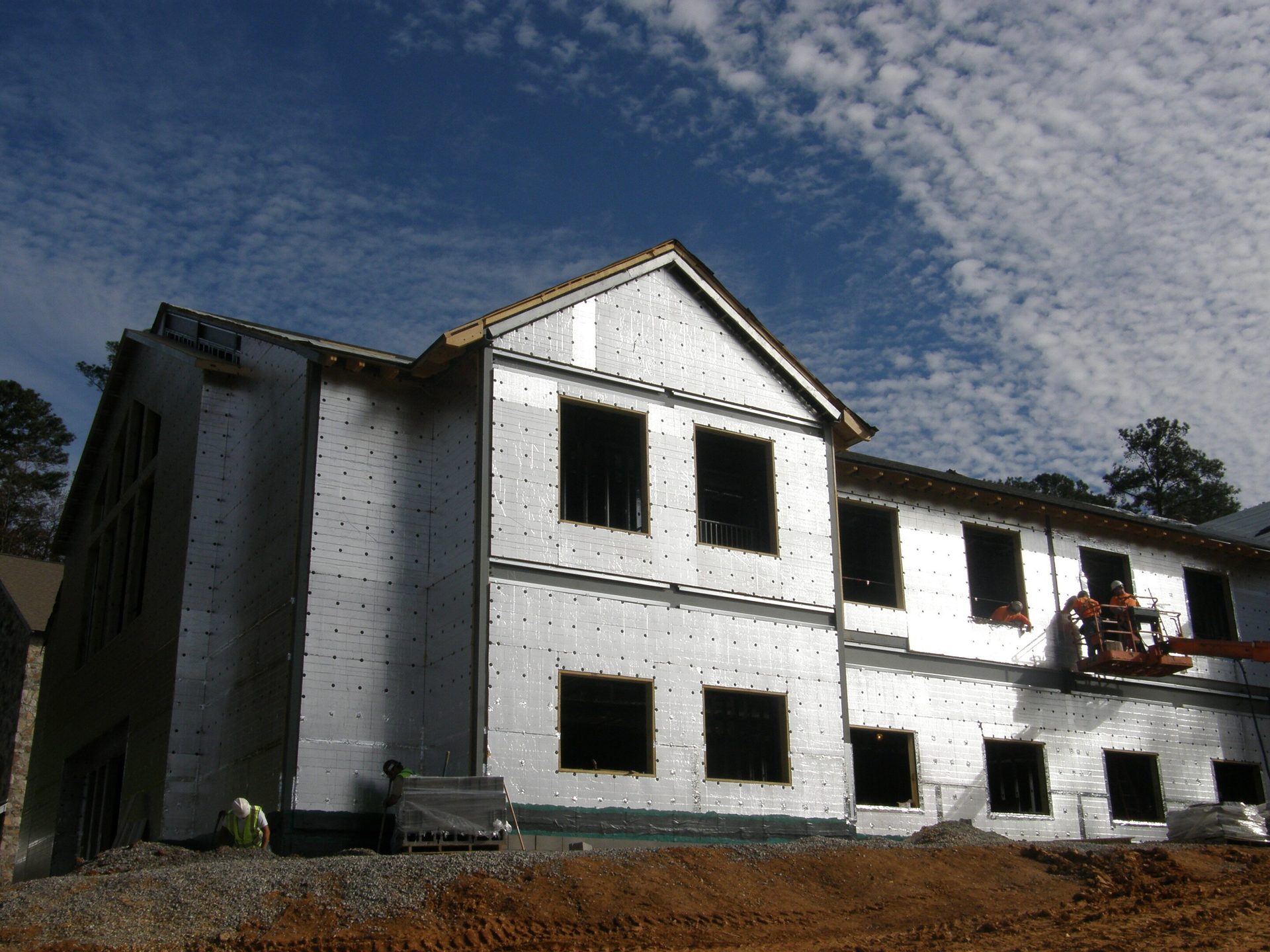All images courtesy of PIMA.
Q: How can project teams prioritize building performance to meet sustainability goals?
A: When considering the impact the building industry has on the environment, the figures are intimidating. The U.S. existing building stock consumes approximately 40 percent of the total energy and produces roughly 30 percent of annual greenhouse gas emissions. We know that the situation demands immediate action. To make strides toward the energy savings and emission reductions that are now necessary, project teams can carefully examine the building envelope for opportunities to decrease energy loads before considering other technology options (such as equipment, appliances, or renewables). The minimum insulation requirements for building envelope components in the 2021 International Energy Conservation Code and ASHRAE 90.1-2019 provide good baselines for building designs. Even when considering different energy sources for the building (i.e., gas, electric, renewables), an energy-efficient building envelope offers critical load reductions. The envelope insulation targets are relevant to both new construction as well as existing building alterations like roof replacements.
Q: What is the role of polyiso insulation in energy-efficient building construction?
A: As the physical and thermal barrier between external environments and internal conditioned spaces, the building envelope has a close relationship with energy transfer and consumption. Building teams can turn to high-performance building materials, such as polyiso insulation, to keep heat transfer to a minimum. In application, polyiso offers one of the highest R-values per inch compared to other insulation options. Incredibly versatile, it can be integrated within a building’s walls, roof and below-grade systems to create a thermally efficient envelope that delivers air sealing and water resistance properties when properly sealed.
Taking a strategic approach to shoring up a building’s thermal performance is essential considering building operations alone account for 30 percent of global final energy consumption, with heating and air conditioning being the most resource-intensive. A proven solution like polyiso alleviates the risk of overburdening the existing heating and cooling systems and proves instrumental in achieving energy-efficient performance.

Q: What are the advantages of insulating walls with polyiso continuous insulation (CI)?
A: Traditional construction practices typically place insulation between the wall framing members (wood or steel studs, commonly), which creates individual bridges for heat transfer between indoor and outdoor spaces. To mitigate this problem, building teams can employ polyiso continuous insulation (CI), which insulates the entire opaque exterior of framed walls to reduce energy losses and gains.
Additionally, with properly sealed joints, polyiso CI is available as an approved and code-complaint water-resistive barrier (WRB) and can also act as an efficient air barrier. As a result, building teams can turn to polyiso CI for its superior value and performance as a three-in-one building envelope solution that reduces energy loss, mitigates air leakage and minimizes the risk of moisture intrusion. And because of polyiso’s high R-value per inch, building teams can pack more energy savings into a thinner profile, creating more usable floor area within the footprint of the structure.

