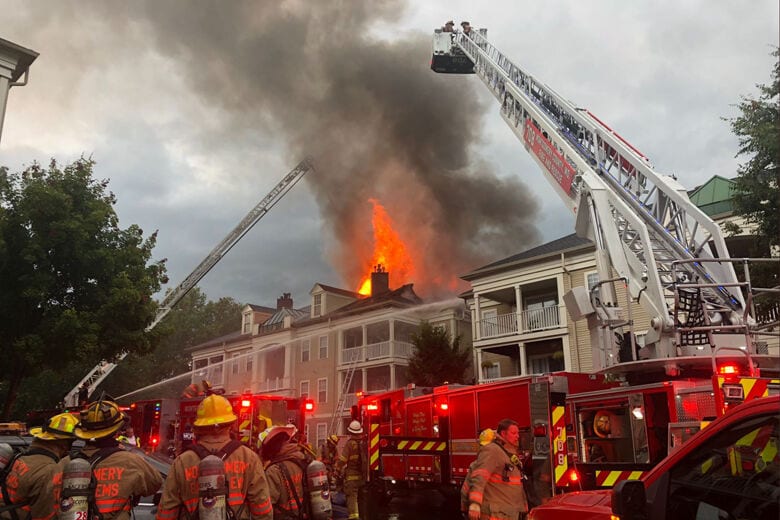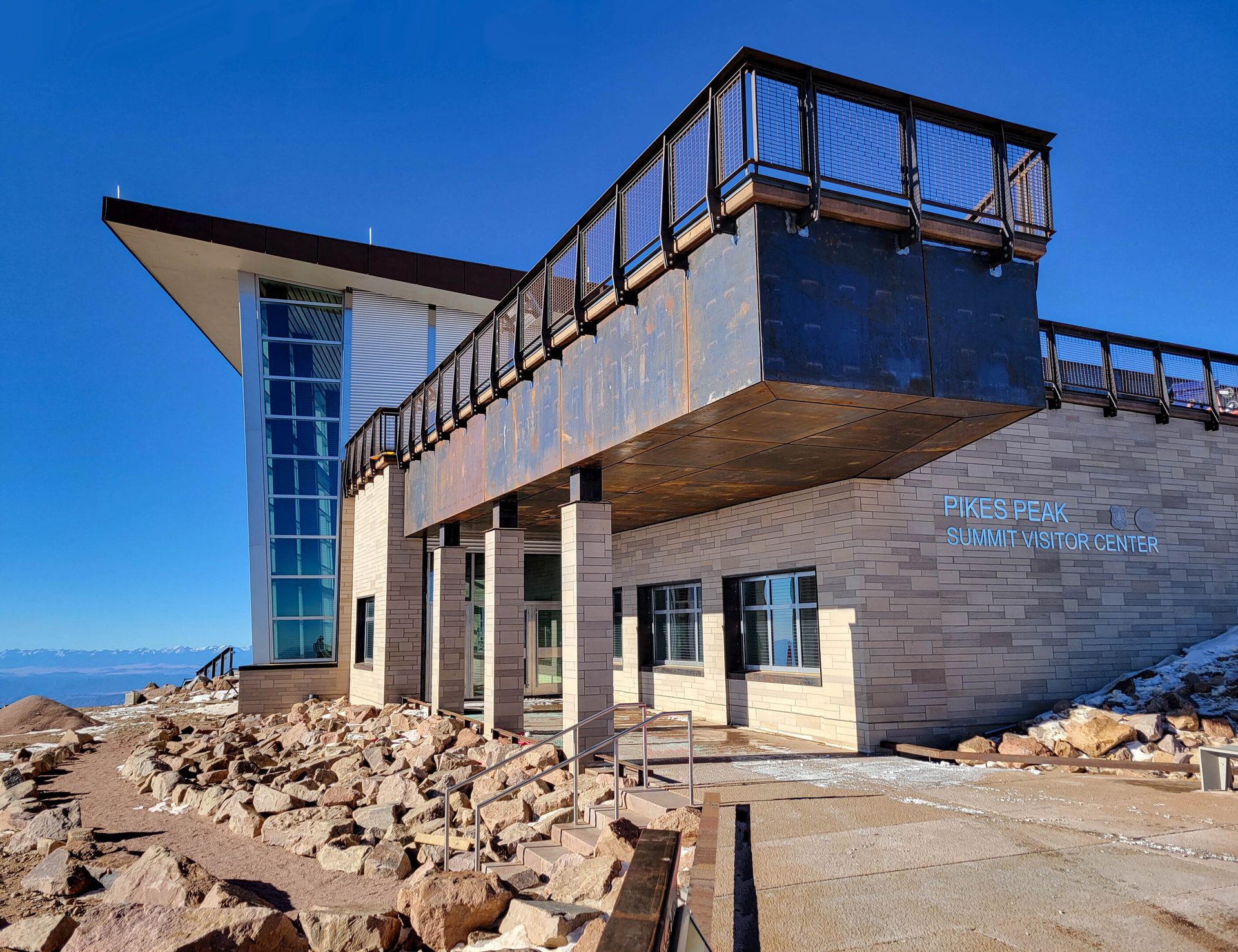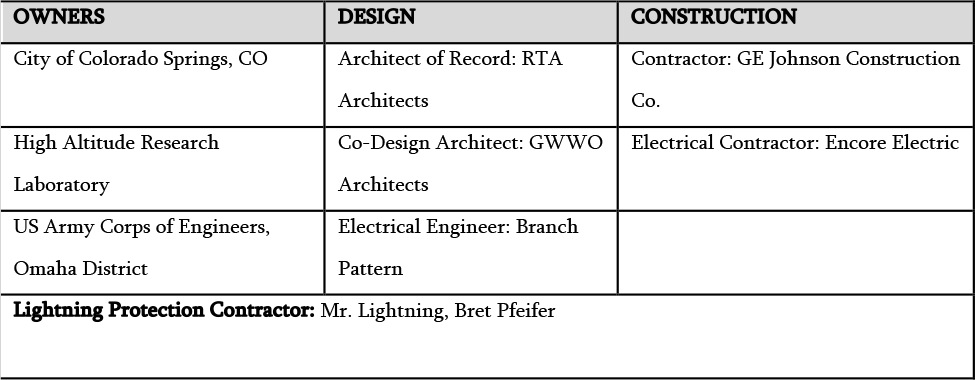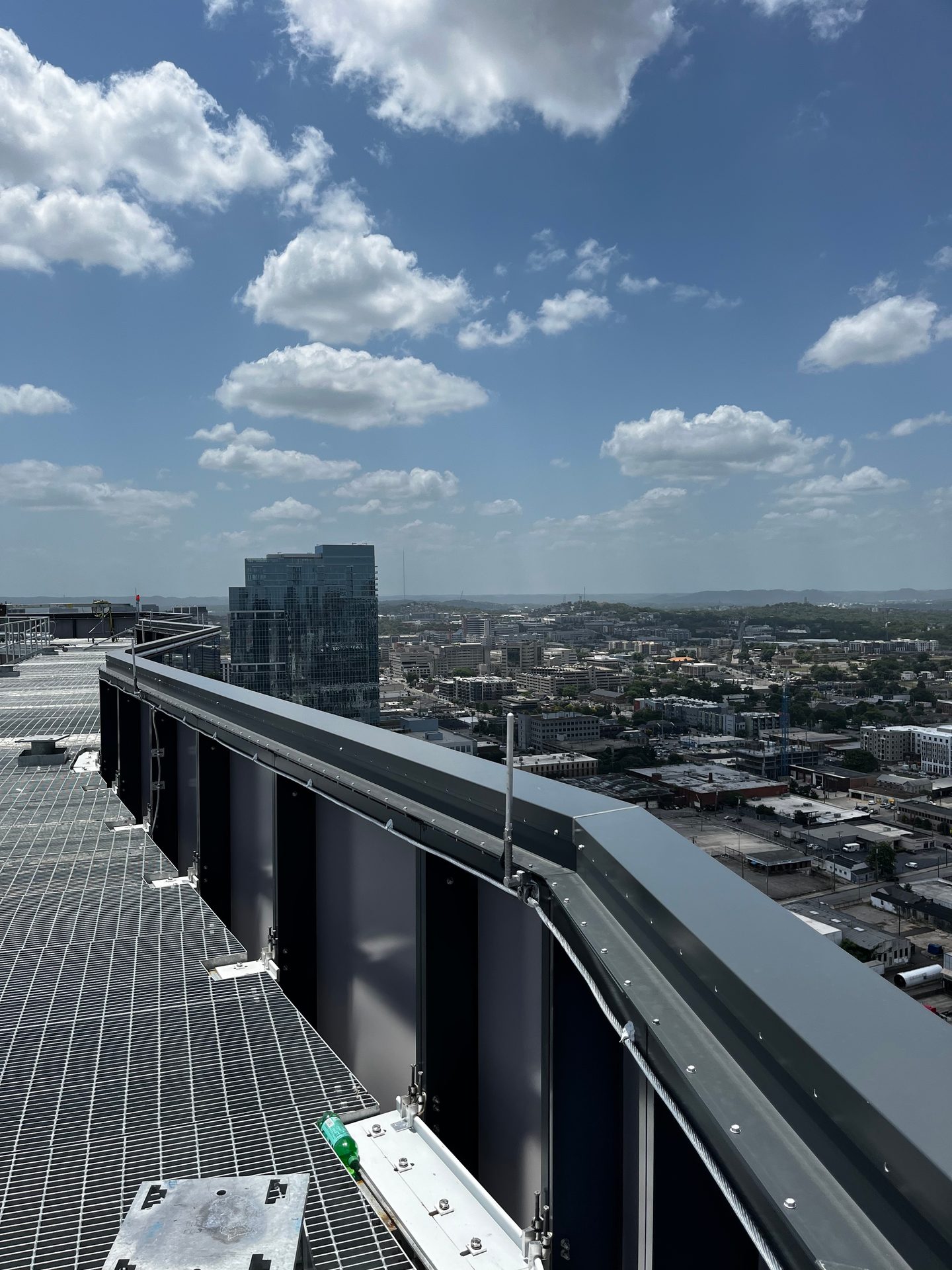It happens about 100 times each second.1 At this rate, lightning deserves our attention. A single lightning strike can have devastating consequences to a structure and the community. Over 22,000 times a year, fire departments respond to fires caused by lightning (Figure 1).2 We see the immediate impact of a lightning strike by the raging fire and structural damage.
What’s not always talked about is the internal damage to computers, communication devices, security systems, and the entire electrical/electronic infrastructure. This damage results in loss of data, business downtime, and loss of personal and business productivity. When lightning strikes a critical building such as a fire station, police station, or hospital, an entire community can lose the emergency services needed. Whether one is a homeowner, a business owner, or part of the design/build community, understanding the impact of a lightning strike and how to be prepared is vital.
Our attention starts with that crackle and streak of light in the sky (Figure 2). This single lightning strike is hotter than the surface of the sun and contains over 1 million volts of electricity. When this immense energy hits a structure, the power surges through the pipes, building structure, and electrical infrastructure. These damages can be avoided with the proper design and installation of a lightning protection system.
Figure 1: Lightning protection systems, when properly designed and installed, are scientifically proven to mitigate the risks of a lightning strike. Image courtesy of Lightning Protection Institute.
Figure 2: Firefighters attend to an apartment fire that was started by a lightning strike. Image courtesy of Lightning Protection Institute.

Coordinating with the Building Enclosure
Coordinating with the building enclosure involves outlining the appropriate process, materials, and people. From modern high-rises to historic buildings, the process remains the same. However, the variations in structural design and building materials require early planning and collaboration among the trades so everyone’s installation and project meets codes and expectations.
The process includes five main steps:
- Assessment
- Specification
- Installation
- Inspection/Certification
- Maintenance
Understanding the Fundamentals of a Lightning Protection System
This basic knowledge is the starting point for proper assessment and considerations for the specification: building materials, special architectural features, rooftop equipment, and more.
Lightning protection systems (Figure 3) are composed of five components that have precise materials, sizes, and installation measurements.
- Strike Termination Devices: Air terminals (informally known as lightning rods) on high points of a building intercept lightning strikes.
- Conductors: Heavy-duty metal cables connect the parts of a lightning protection system.
- Grounding Electrodes: Most buildings can be grounded with 10-ft-long (3 m), copper-clad steel rods driven into the earth at multiple points around a building.
- Bonding: Conductors are also used to equalize electrical potential throughout a building to prevent lightning from creating dangerous electrical arcing or side flashes.
- Surge Protection: Special surge-protective devices must be installed wherever power or signal wires enter a building to prevent excessive electrical surges from causing damage. The surge protectors built into appliances and power strips do not protect against powerful lightning surges.
Although not part of the system, the final step in this process should always be inspection and certification by a third party to ensure that all standards for design and installation have been followed.
Figure 3: This model shows the basic design of a lightning protection system; lightning is intercepted by a strike termination device. Image courtesy of Lightning Protection Institute.

When these components are properly designed and installed, a lightning strike is intercepted by the strike determination device and directed to the ground without impact to the structure or the electronic infrastructure (Figure 4).
It’s a System
There is a fairly common belief that lightning protection consists of one rod, one cable, and one ground rod. It is important to realize that multiple paths to ground are required.
There are also nonconventional devices that claim to protect. Nonconventional devices include static charge dissipation devices, early-streamer emission devices, charge transfer systems, and lightning suppressors/eliminators. These mechanisms do not follow standards and are controversial.
Properly designed lightning protection systems follow strict guidelines from NFPA 7803 and LPI 1754 and are scientifically proven to intercept a lightning strike.
Figure 4: Multiple paths are created with the use of properly placed strike termination devices and conductors. Image courtesy of East Coast Lightning Equipment.

Assessment
The proper design and installation of this system requires the input of several individuals from the onset of a project: architects, engineers, building enclosure consultants, facility managers, and other specialty trades.
As we look to design a new facility or repair an existing structure, we evaluate the past, current, and future conditions to outline the appropriate materials and design. The same holds true for a lightning protection system.
NFPA 780, Annex L.1.3, outlines a simple assessment that encompasses gathering data points from the location of the structure to the use of a building’s structure:
- Location
- Pulse Density Map/High Risk Area (Figure 5)
- Type of Construction
- Structure Material Type
- Roofing Material
- Occupancy
- Occupied, Difficult to Evacuate
- Contents
- Combustible
- High Value, Electronic ≥ Infrastructure (Figure 6)
- Damage Impact of Lightning
- Continuity of Facility Services
- Impact to Environment
During this assessment, asking questions from the various experts and building management can ensure a more thorough specification and decrease the chances of mistakes or delays in the entire building project:
- Are there certain design elements of the building that are important?
- Are there special materials being used for coping, flashing, or structural railings?
- Are there any past roofing or structure issues that should be considered?
- Do the building enclosure experts anticipate any challenges?
Figure 5: Flash density maps provide data on the frequency of lightning strikes in a particular area, city, region or state. Image courtesy of Vaisala.

Figure 6: Without proper protection, medical facilities are vulnerable to lightning, which can strike and disable the electronic infrastructure that supports vital medical devices. Image courtesy of Lightning Protection Institute.

Specification
The coordination of input and facts from the assessment creates a detailed outline of the proper processes, materials, and people to utilize throughout the process.
What Should a Specification Contain?
Process—Reference appropriate NFPA 780 and LPI 175 standards. Sizing and placement of materials are specifically outlined. Inspection and certification should be required. Maintenance and recertification protocols and timing should also be included.
Materials/Components—All materials shall be approved for the purpose of lightning protection systems by a nationally recognized testing laboratory. Specific metals and sizing should be considered and required.
People—Installation completed by Lighting Protection Institute (LPI)-certified lightning protection installers. Inspection by a third party to ensure the design and installation follow the standards; third-party inspection will ensure an objective and thorough certification of the system. All team members (architects to facility managers) who provided insight into assessment should be referenced to enable easy coordination of timing, materials, and labor throughout the process.
Figure 7: The Capitol building in Austin, TX. Image courtesy of Austin Capitol.

Brief Case Studies
Historical to Modern Structures
Each building requires the same due diligence.
Historical Structure: Coordinating with Lightning Specialists and Architects
External design features may be of special concern with historic buildings so the heritage of the building is maintained; the age of the building and materials used in the structure should also be considered.
The Capitol building in Austin, Texas (Figure 7), is an iconic historic structure that was initially constructed more than 130 years ago. The building is the tallest structure in the immediate area and is in a region that experiences a significant amount of lightning activity.
Government and local municipalities wanted a detailed analysis of weather impact and expert design specialists for the installation of a lightning protection system. This analysis was coordinated by LPI members, Scientific Lightning Solutions LLC (SLS), architects, engineers, government, and facility managers.
SLS worked with Wiss, Janey, Elstner Associates Inc. (WJE) and facility managers from the Texas Capitol to find innovative measures to improve the lightning resilience of the facility without compromising the ornate architecture and aesthetics. SLS performed both a thorough visual assessment and a series of bonding measurements to determine where nonintrusive improvements could be implemented.
Modern Highrise: Collaboration Enables Success During Construction Delays
Nashville, Tenn. is the home of the new One22One multi-use building that features upscale space for living, working, and shopping (Figure 8). There were a few challenges with design, delays, and scheduling. Constant communication and coordination between Bonded Lightning Protection Systems, Inc. and Feyen Zylstra (FZ), design engineering and electrical services, was necessary to get this design completed and inspected for the grand opening.
Figure 8: One 22 One, multi-use building in Nashville, TN. Image courtesy of one22one.com.

Depending on building architecture, roofing materials and other design challenges, there may be different parameters of installation for strike termination devices (STDs) at different locations on the structure. For this structure, the design and specifications were outlined for three different areas: curtainwall, penthouse, and amenity deck (Figure 9).
Figure 9: Engineering drawing outlining STD parameters for different locations. Image courtesy of Bonded Lightning Protection Systems, Ltd.

For the curtainwall, materials and installation instructions specifically are called out: “STDs to be secured to metal cap and sealed with urethane sealant.” (Figure 10)
Figure 10: Specific design and installation instructions for the strike termination device on the curtainwall. Image courtesy of Bonded Lightning Protection Systems, Ltd.

During the submittal process, construction delays on the penthouse continued and meeting the commissioning deadline became a challenge. Scheduling became difficult in the latter part of the project as many trades tried to regain lost time for their portion of the project. Installing lightning protection on the curtain wall alongside other rushed trades, was challenging.
Figure 11: Installation of the STD on the curtainwall as outlined in Figure 10. Image courtesy of Bonded Lightning Protection Systems, Ltd.

The coordination between Bonded and FZ with clear and continuous communication resulted in a cohesive design and compliant installation—that was on time (Figure 11).
Early Collaboration and Coordination
Starting the conversations early allows for thoughtful consideration of integrating the system into walls and/or utilizing architectural elements as part of the system. Functionality and aesthetics can play a role in material choices as well.
The Summit Visitor Center at Pikes Peak in Colorado (Figure 12) is an excellent example of early coordination of people, processes, and materials. Input from several different fields and thorough assessment of the natural landscape, climate, and building usage led to a design that is architecturally stunning and safe from lightning.
Figure 12: The Summit Visitor Center at Pikes Peak in Colorado. Image courtesy of Mr. Lightning.

Considering extreme climate and function, permanent metal fabrications—including railings and roof gutters made from steel plate—were used as strike termination devices and in lieu of conductor cables (Figure 13).
Figure 13: Permanent metal fabrications—including railings and roof gutters made from steel plate—used as strike termination devices and in lieu of conductor cables at the Summit Visitor Center at Pikes Peak in Colorado. Image courtesy of Mr. Lightning.

Maintaining integrity can involve choosing visually appropriate materials: aluminum air terminals practically disappear when seen against the sky and copper components are used where they are adjacent to earth-toned materials, as seen in Figure 14.
Figure 14: At the Summit Visitor Center at Pikes Peak in Colorado, copper components are used where they are adjacent to earth-toned materials—as seen in this boulder. Image courtesy of Mr. Lightning.

The Summit Visitor Centeris built on granite with a very low soil conductivity. This required aggressive measures to achieve satisfactory grounding (Figure 15). Techniques employed included ground loops, ground-enhancing material, and welded connections.
Figure 15: The soil density required a jackhammer to lay the proper grounding. Image courtesy of Mr. Lightning.

Project Team
Table 1 lists the diverse group of experts utilized for the Pikes Peak project. The successful completion of this or any of lightning protection system project entails clear communication and coordination among the project team. Challenges can be understood and solved to maintain system integrity and project timelines.
Table 1: Project team for the Summit Visitor Center at Pikes Peak in Colorado.

All of us, as experts in our fields, have the opportunity to protect the welfare of the community with a clear understanding of lightning protection systems. The coordination of building enclosure people, processes, and materials will ensure the proper installation of a proven method to mitigate risks and destruction from lightning—lightning protection systems (Figure 16).
Figure 16: The soil density required a jackhammer to lay the proper grounding. Image courtesy of HLP Systems.

Early Coordination Ensures Thorough Assessment and Design Options
With the frequency and potential of destruction, lightning deserves our attention. The damage of hurricanes, floods, and fires gains significant media exposure, so we can understand the impact and be prepared. Lightning is just as powerful and should be understood.
The design/build community continues to find ways to innovate design and materials to increase safety for individuals and communities. Fire alarms are now standard practice to mitigate risks to individuals and minimize the structural damage caused by a fire. Buildings can be designed to tolerate earthquakes. And over the last decade, new materials and design methods have been utilized and tested to build hurricane-resilient homes. These life safety measures are due to the collaboration of trades.
References
- “Lightning Facts and Information,” National Geographic, https://www.nationalgeographic.com/environment/article/lightning.
- Donan, Investigating Fire Claims, National Fire Protection Association report, June 2013, https://donan.com/knowledge-base/investigating-lightning-fire-claims#:~:text=According%20to%20the%20National%20Fire,of%20which%20are%20residential%20structures.
- NFPA (National Fire Protection Association), Standard for the Installation of Lightning Protection Systems, 2023 ed., NFPA 780 (Quincy, MA: NFPA, 2022). https://www.nfpa.org/codes-and-standards/all-codes-and-standards/list-of-codes-and-standards/detail?code=780.
- LPI (Lightning Protection Institute), Standard for the Design, Installation, and Inspection of Lightning Protection Systems, 2023 ed., LPI 175 (Novi, MI: LPI, 2023).
